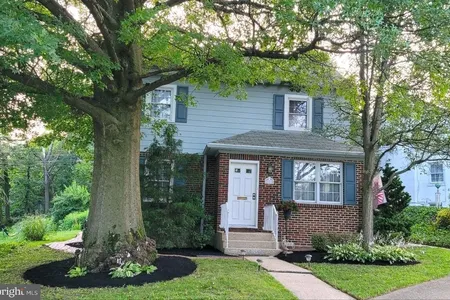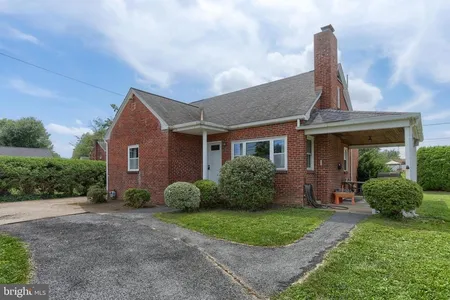$260,000
●
House -
Off Market
3212 TRINITY RD
HARRISBURG, PA 17109
4 Beds
2 Baths
1044 Sqft
$248,600
RealtyHop Estimate
-0.56%
Since Sep 1, 2023
National-US
Primary Model
About This Property
Welcome to Your Dream Home in the Susquehanna School District!
Introducing an exquisite, detached single-family home nestled in the heart of the Susquehanna School District. This move-in ready home boasts 1700 square feet of living space, offering four spacious bedrooms and two full bathrooms. The kitchen features stunning granite countertops and plenty of cabinet space for all your culinary needs. The property sits on a sizable and beautifully manicured lot, perfect for gardening enthusiasts and families who love outdoor living. Enjoy a coffee on the back patio or host a memorable summer BBQ with friends and family in the expansive backyard. Lifestyle and convenience are key in this prime location. Your children's education can flourish with Just a 15-minute walk (or a 5-minute drive) to Susquehanna High School. Shopping has never been easier, with various shops, restaurants, and amenities available within a 15-minute drive. This home is a must-see.
Introducing an exquisite, detached single-family home nestled in the heart of the Susquehanna School District. This move-in ready home boasts 1700 square feet of living space, offering four spacious bedrooms and two full bathrooms. The kitchen features stunning granite countertops and plenty of cabinet space for all your culinary needs. The property sits on a sizable and beautifully manicured lot, perfect for gardening enthusiasts and families who love outdoor living. Enjoy a coffee on the back patio or host a memorable summer BBQ with friends and family in the expansive backyard. Lifestyle and convenience are key in this prime location. Your children's education can flourish with Just a 15-minute walk (or a 5-minute drive) to Susquehanna High School. Shopping has never been easier, with various shops, restaurants, and amenities available within a 15-minute drive. This home is a must-see.
Unit Size
1,044Ft²
Days on Market
41 days
Land Size
0.24 acres
Price per sqft
$239
Property Type
House
Property Taxes
$225
HOA Dues
-
Year Built
1972
Last updated: 10 months ago (Bright MLS #PADA2024338)
Price History
| Date / Event | Date | Event | Price |
|---|---|---|---|
| Aug 14, 2023 | Sold to Burley Kevin Conner, Tammy ... | $260,000 | |
| Sold to Burley Kevin Conner, Tammy ... | |||
| Jul 3, 2023 | In contract | - | |
| In contract | |||
| Jun 25, 2023 | In contract | - | |
| In contract | |||
| Jun 24, 2023 | Listed by Keller Williams of Central PA | $250,000 | |
| Listed by Keller Williams of Central PA | |||
| Feb 14, 2008 | Sold to Stacy A Benton | $152,500 | |
| Sold to Stacy A Benton | |||
Property Highlights
Garage
Air Conditioning
Building Info
Overview
Building
Neighborhood
Geography
Comparables
Unit
Status
Status
Type
Beds
Baths
ft²
Price/ft²
Price/ft²
Asking Price
Listed On
Listed On
Closing Price
Sold On
Sold On
HOA + Taxes
Sold
House
4
Beds
3
Baths
1,440 ft²
$189/ft²
$272,100
Feb 15, 2023
$272,100
Mar 17, 2023
-
House
3
Beds
2
Baths
1,092 ft²
$220/ft²
$240,000
May 24, 2023
$240,000
Jun 19, 2023
-
Sold
House
4
Beds
3
Baths
1,607 ft²
$171/ft²
$274,900
Nov 18, 2022
$274,900
Jan 6, 2023
-
Sold
House
3
Beds
2
Baths
1,132 ft²
$194/ft²
$220,100
Oct 15, 2020
$220,100
Jan 22, 2021
-
Sold
House
3
Beds
3
Baths
1,364 ft²
$180/ft²
$245,000
Jun 11, 2021
$245,000
Jul 12, 2021
-
Sold
House
3
Beds
3
Baths
1,425 ft²
$193/ft²
$275,000
Feb 6, 2023
$275,000
Apr 5, 2023
-




















































