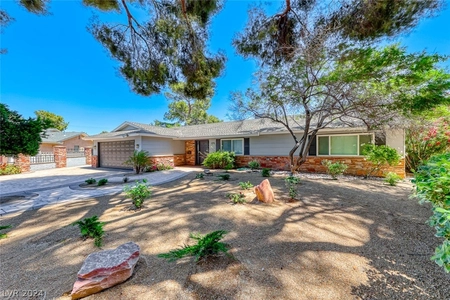







































1 /
40
Video
Map
$650,000
↓ $45K (6.5%)
●
House -
For Sale
3212 Mason Avenue
Las Vegas, NV 89102
3 Beds
3 Baths,
1
Half Bath
$3,340
Estimated Monthly
3.16%
Cap Rate
About This Property
*PRIDE OF OWNERSHIP*WARM AND INVITING 3 BEDROOM/3 BATH HOME IN THE
DESIRABLE MCNEILL ESTATES**HOME IS ON OVER A QUARTER OF AN ACRE
HOMESITE*LUSH LANDSCAPING FRONT AND BACK*FRUIT TREES*INVITING POOL
AREA AND PLENTY OF SPACE FOR ENTERTAINING FAMILY AND
FRIENDS*LIVING AREA WITH STUNNING VAULTED CEILINGS AND
CHANDELIER*COZY FIREPLACE AND ADJACENT OUTDOOR COVERED PATIO TO
RELAX AND UNWIND*SPACIOUS DINING AREA WITH BUILT-IN SEATED STORAGE
BENCH*CHARMING KITCHEN WITH CUSTOM CABINETS, FARM SINK, AND ALL
APPLIANCES INCLUDED*HUGE PRIMARY BEDROOM WITH WRAP AROUND
BALCONY*UPGRADED BATHROOMS WITH CUSTOM TILE WORK*LOTS OF NATURAL
LIGHT*TESLA CAR CHARGING STATION*NEW ROOF IN 2024*NEWER HVAC*
Unit Size
-
Days on Market
32 days
Land Size
0.27 acres
Price per sqft
-
Property Type
House
Property Taxes
$147
HOA Dues
-
Year Built
1969
Listed By
Last updated: 3 days ago (GLVAR #2580531)
Price History
| Date / Event | Date | Event | Price |
|---|---|---|---|
| Jun 2, 2024 | Price Decreased |
$650,000
↓ $45K
(6.5%)
|
|
| Price Decreased | |||
| May 3, 2024 | Listed by NEVADA REALTY CONNECTION | $695,000 | |
| Listed by NEVADA REALTY CONNECTION | |||
|
|
|||
|
*PRIDE OF OWNERSHIP*WARM AND INVITING 3 BEDROOM/3 BATH HOME IN THE
DESIRABLE MCNEILL ESTATES**HOME IS ON OVER A QUARTER OF AN ACRE
HOMESITE*LUSH LANDSCAPING FRONT AND BACK*FRUIT TREES*INVITING POOL
AREA AND PLENTY OF SPACE FOR ENTERTAINING FAMILY AND FRIENDS*LIVING
AREA WITH STUNNING VAULTED CEILINGS AND CHANDELIER*COZY FIREPLACE
AND ADJACENT OUTDOOR COVERED PATIO TO RELAX AND UNWIND*SPACIOUS
DINING AREA WITH BUILT-IN SEATED STORAGE BENCH*CHARMING KITCHEN
WITH CUSTOM CABINETS, FARM SINK…
|
|||
| Jul 6, 2010 | Sold to Andrea Luem | $179,000 | |
| Sold to Andrea Luem | |||
| Mar 10, 2005 | Sold to Richard Bugert | $285,000 | |
| Sold to Richard Bugert | |||
Property Highlights
Air Conditioning
Fireplace
Parking Details
Parking Features: Attached Carport
Interior Details
Bedroom Information
Bedrooms: 3
Bathroom Information
Full Bathrooms: 2
Half Bathrooms: 1
Interior Information
Interior Features: Bedroomon Main Level, Ceiling Fans, Primary Downstairs, Pot Rack
Appliances: Dryer, Electric Range, Gas Cooktop, Disposal, Microwave, Refrigerator, Washer
Flooring Type: Bamboo, Carpet, Tile
Room Information
Laundry Features: Gas Dryer Hookup, Main Level
Rooms: 7
Fireplace Information
Has Fireplace
Gas, Living Room
Fireplaces: 1
Exterior Details
Property Information
Property Condition: Resale
Year Built: 1969
Building Information
Roof: Composition, Shingle
Window Features: Blinds
Outdoor Living Structures: Balcony, Covered, Patio
Pool Information
Private Pool
Pool Features: In Ground, Private
Lot Information
Item14to1AcreLot, BackYard, FruitTrees, FrontYard, Landscaped
Lot Size Acres: 0.27
Lot Size Square Feet: 11761
Financial Details
Tax Annual Amount: $1,769
Utilities Details
Cooling Type: Central Air, Electric
Heating Type: Central, Gas
Utilities: Cable Available
Location Details
Association Amenities: None
Building Info
Overview
Building
Neighborhood
Zoning
Geography
Comparables
Unit
Status
Status
Type
Beds
Baths
ft²
Price/ft²
Price/ft²
Asking Price
Listed On
Listed On
Closing Price
Sold On
Sold On
HOA + Taxes
















































