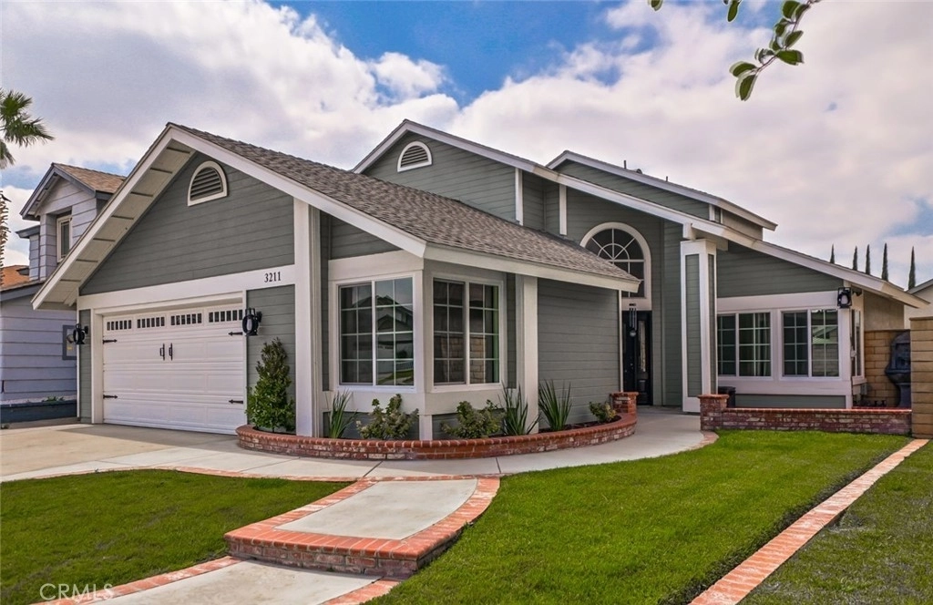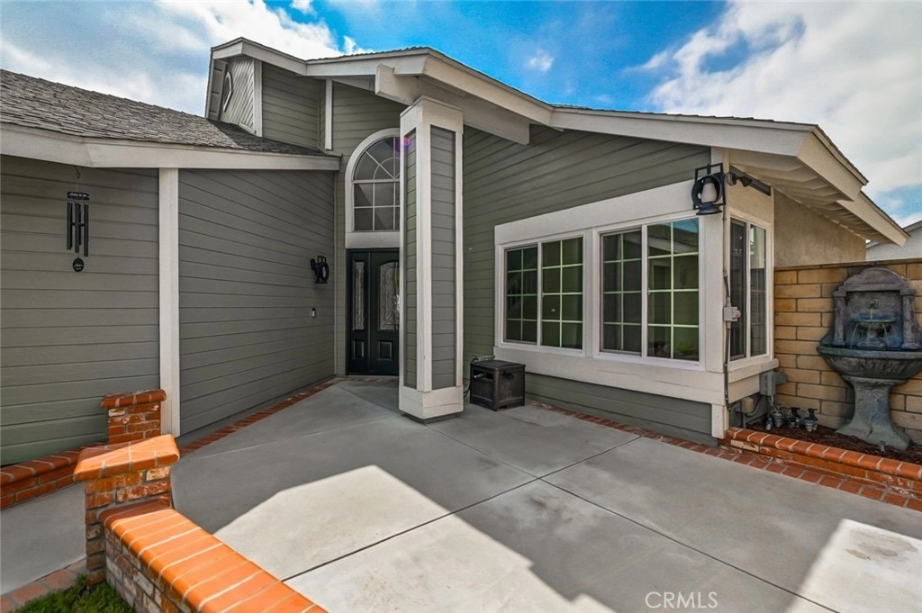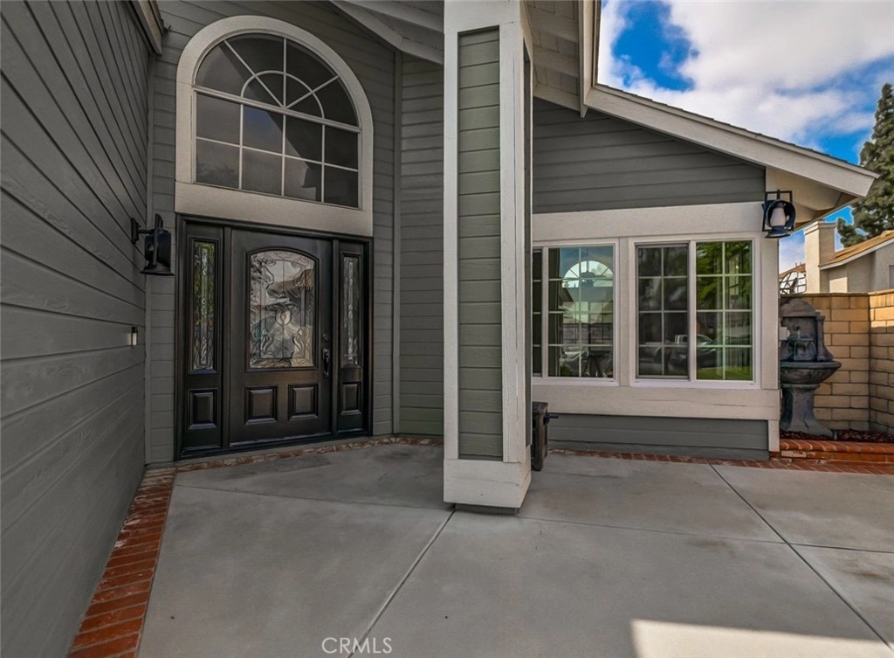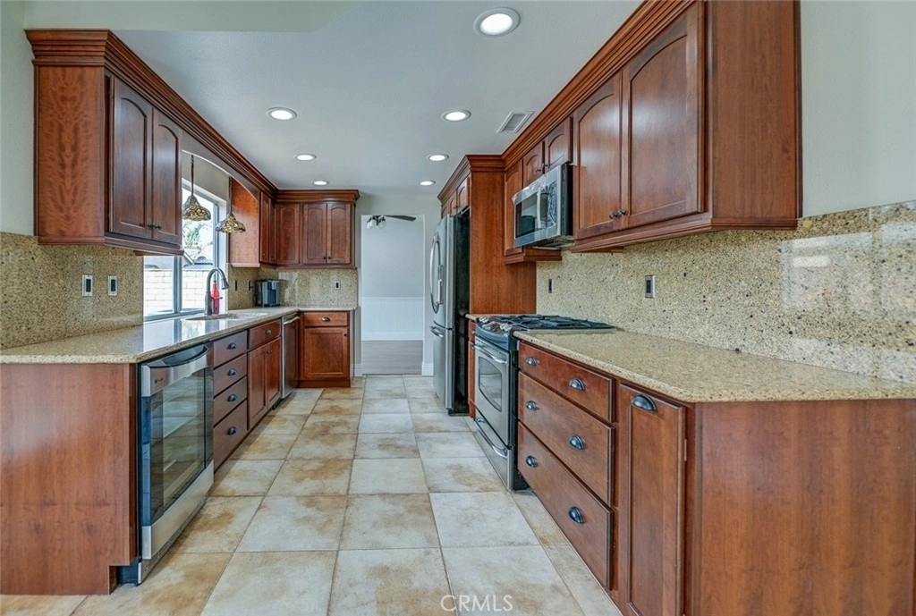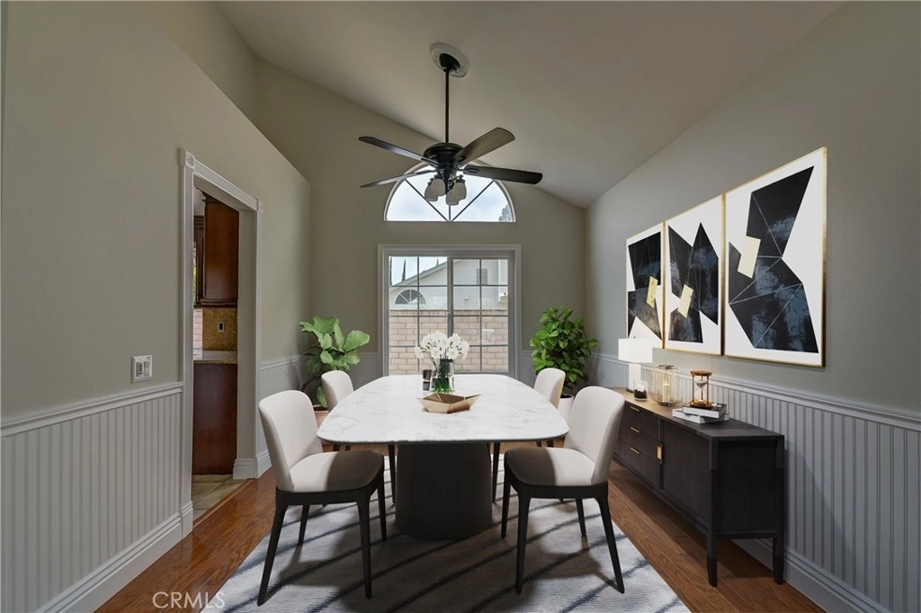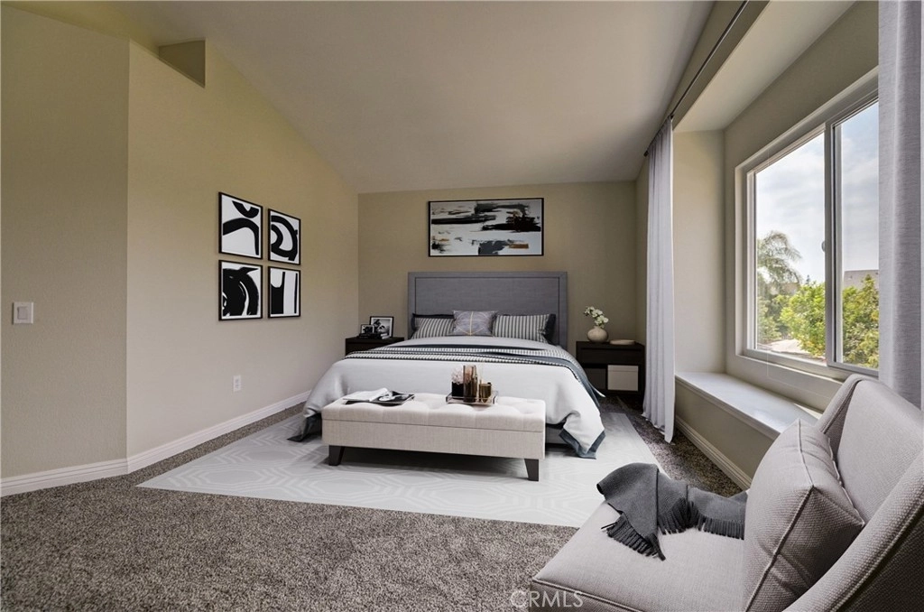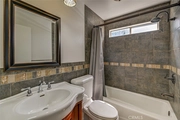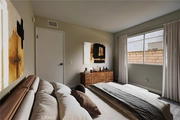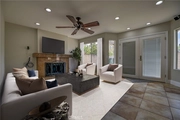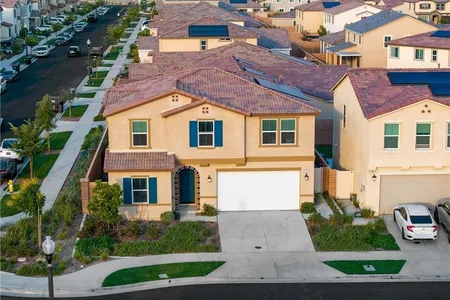$747,854*
●
House -
Off Market
3211 Ashgate Way
Ontario, CA 91761
5 Beds
3 Baths
2015 Sqft
$675,000 - $823,000
Reference Base Price*
-0.27%
Since Aug 1, 2023
National-US
Primary Model
Sold Jul 17, 2023
$760,000
Buyer
Seller
$722,000
by Fast Action Mortgage, Inc.
Mortgage Due Aug 01, 2053
Sold Dec 02, 1994
Transfer
Buyer
Seller
About This Property
Pride of ownership throughout. Great recreational
neighborhood with community pools and spa. Walking distance
to tennis courts and parks. Creekside West a gated lake for its
member to enjoy. You can fish, catch and release. Take a
leisure walk or jog around the lake, it's very peaceful. Very
secure street, almost like living on a Cul De Sac. The floor
plan is very convenient for buyers who need a bedroom down stairs.
In fact, this house has two bedrooms and one full bathroom
downstairs. The home was recently painted inside with the
popcorn ceilings being removed. New carpet and baseboards
just installed. Home was recently painted on the exterior
with modern attractive paint colors. Newer garage doors add
to the curb appeal of this home. Sit out front and enjoy the
fountain and the grass front yard. Inside wood floors are in
the living room, dining room and family room. Vaulted ceilings in
the front rooms add to the visual appeal. Kitchen has granite
countertops and back splashes. Newer range, sink, dishwasher, wine
refrigerator and microwave. Family room has a cozy fireplace with
Bose Built in Speakers. Downstairs there are two bedrooms and one
full bathroom. Perfect for the family member who doesn't want
stairs. Upstairs the kids bath was recently remodeled. All
bedrooms and stairs have new carpet, paint and scrapped popcorn
ceilings. Garage has washer dryer hookups along with a large set of
heavy duty storage shelfs. The majority of windows recently added.
The systems of the home are all newer and in top shape.
Grace Yokley middle school is within easy walking distance.
Colony High School and Creek View Elementary Schools are an easy
bike ride away. This home needs nothing!! EXCEPT YOU. Move in
ready shape.
The manager has listed the unit size as 2015 square feet.
The manager has listed the unit size as 2015 square feet.
Unit Size
2,015Ft²
Days on Market
-
Land Size
0.11 acres
Price per sqft
$372
Property Type
House
Property Taxes
-
HOA Dues
$91
Year Built
1987
Price History
| Date / Event | Date | Event | Price |
|---|---|---|---|
| Jul 20, 2023 | No longer available | - | |
| No longer available | |||
| Jul 17, 2023 | Sold to Tarek A Abdelmuti | $760,000 | |
| Sold to Tarek A Abdelmuti | |||
| Jun 18, 2023 | In contract | - | |
| In contract | |||
| May 28, 2023 | Relisted | $749,900 | |
| Relisted | |||
| Apr 20, 2023 | In contract | - | |
| In contract | |||
Show More

Property Highlights
Air Conditioning
Building Info
Overview
Building
Neighborhood
Geography
Comparables
Unit
Status
Status
Type
Beds
Baths
ft²
Price/ft²
Price/ft²
Asking Price
Listed On
Listed On
Closing Price
Sold On
Sold On
HOA + Taxes
In Contract
House
4
Beds
2
Baths
1,828 ft²
$405/ft²
$739,900
Apr 26, 2023
-
-
In Contract
House
4
Beds
3
Baths
1,828 ft²
$438/ft²
$800,000
May 10, 2023
-
-
House
4
Beds
3
Baths
2,227 ft²
$402/ft²
$895,000
Jun 13, 2023
-
$85/mo
House
4
Beds
2
Baths
1,444 ft²
$485/ft²
$699,800
Jun 1, 2023
-
-
In Contract
House
3
Beds
2.5
Baths
1,599 ft²
$418/ft²
$668,000
Apr 4, 2023
-
$74/mo


