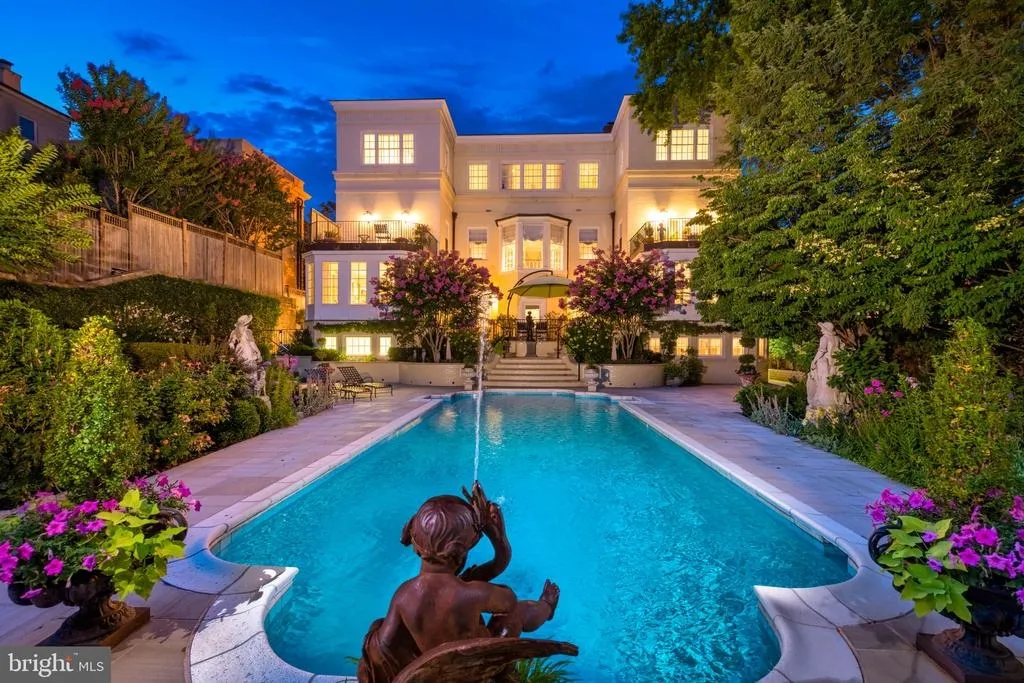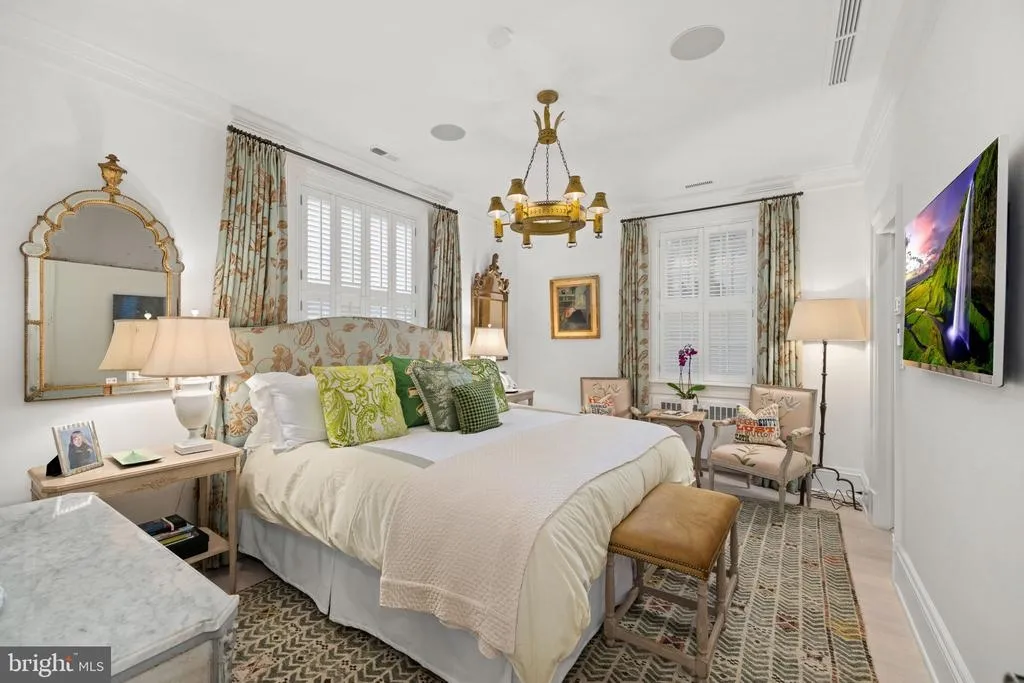


































































1 /
67
Map
$15,000,000
●
House -
For Sale
3210 R ST NW
WASHINGTON, DC 20007
5 Beds
8 Baths,
2
Half Baths
7048 Sqft
$73,653
Estimated Monthly
$0
HOA / Fees
About This Property
Experience Unparalleled Luxury in the Heart of Historic
Georgetown!
Indulge in the epitome of sophistication with this remarkable total 9640 sq.ft., 5-bedroom, 7-bath Georgetown Estate, perfectly situated on a 12,749 SF lot. Beyond the circular driveway and wide federal facade, this residence unfolds over four meticulously finished levels, where each room is bathed in natural sunlight, and no detail has been spared in this Jim Gibson Builder renovated home.
The main entrance welcomes you into an open foyer adorned with one of four neo-classical European fireplaces curated for this home. Discover a guest bedroom, 1.5 baths, a sunroom, dining room, and breakfast room, all seamlessly connected and flooded with natural light. The chef's grade kitchen, featuring two Miele dishwashers, a large sub-zero refrigerator, a 6-burner Wolfe stove, and honed marble counters, is complemented by a butler's pantry with a cocktail bar. Convenient elevator access enhances the functionality of this exquisite residence.
Ascend to the second level, via the grand custom circular staircase with a view of the amazing backyard in an expansive great room. The attention to detail is evident in the thoughtful selection of materials, the custom wall units, the crown molding elegantly mirrors the flooring, establishing a consistent and polished aesthetic throughout. Two more fireplaces on this level. The classic library with French doors to the terraces welcomes you to stay a while. Two additional bedrooms, one currently utilized as a den, each with its own full bath, offer versatile living spaces.
The custom staircase with a sprawling skylight high above leads to the Primary suite. This penthouse level boasts the largest primary suite in Georgetown. With windows on both sides of the room it is always light and inviting. There is a large sitting room area, with fireplace, and 2 spacious closets, one with 29' long built-in fixtured walls. The primary bath features a walk-in shower, a lounge area, and a freestanding circular bath. The other bath features a shower, dressing room. Both offer the top-of-the-line Toto Neorest toilets. A separate professional beauty salon adds convenience that exudes luxury.
The lower level provides ample storage space, a bedroom, a living area, 1 bath, and a small kitchen, catering to various lifestyle needs. The other side lower level holds a larger washing facility and a half bath.
A grand entrance awaits as you step into an expansive south-facing garden, making it an ideal retreat to enjoy in the heart of Georgetown. Including one of the largest pools in the area, a full-sized, renovated, heated, salt-water swimming pool. Designed for entertainment, the updated outdoor space features multiple terraces strategically placed to capture the best views. The professional landscaping adds a touch of natural beauty.
.
A two-car garage and a storage shed adds practicality to this luxurious oasis.
This one-of-a-kind offering, nestled on a highly sought-after block, achieves the rare and perfect balance between luxury living and entertaining. Immerse yourself in the rich history and charm of beautiful Georgetown while reveling in the modern comforts and exquisite features this estate provides.
Indulge in the epitome of sophistication with this remarkable total 9640 sq.ft., 5-bedroom, 7-bath Georgetown Estate, perfectly situated on a 12,749 SF lot. Beyond the circular driveway and wide federal facade, this residence unfolds over four meticulously finished levels, where each room is bathed in natural sunlight, and no detail has been spared in this Jim Gibson Builder renovated home.
The main entrance welcomes you into an open foyer adorned with one of four neo-classical European fireplaces curated for this home. Discover a guest bedroom, 1.5 baths, a sunroom, dining room, and breakfast room, all seamlessly connected and flooded with natural light. The chef's grade kitchen, featuring two Miele dishwashers, a large sub-zero refrigerator, a 6-burner Wolfe stove, and honed marble counters, is complemented by a butler's pantry with a cocktail bar. Convenient elevator access enhances the functionality of this exquisite residence.
Ascend to the second level, via the grand custom circular staircase with a view of the amazing backyard in an expansive great room. The attention to detail is evident in the thoughtful selection of materials, the custom wall units, the crown molding elegantly mirrors the flooring, establishing a consistent and polished aesthetic throughout. Two more fireplaces on this level. The classic library with French doors to the terraces welcomes you to stay a while. Two additional bedrooms, one currently utilized as a den, each with its own full bath, offer versatile living spaces.
The custom staircase with a sprawling skylight high above leads to the Primary suite. This penthouse level boasts the largest primary suite in Georgetown. With windows on both sides of the room it is always light and inviting. There is a large sitting room area, with fireplace, and 2 spacious closets, one with 29' long built-in fixtured walls. The primary bath features a walk-in shower, a lounge area, and a freestanding circular bath. The other bath features a shower, dressing room. Both offer the top-of-the-line Toto Neorest toilets. A separate professional beauty salon adds convenience that exudes luxury.
The lower level provides ample storage space, a bedroom, a living area, 1 bath, and a small kitchen, catering to various lifestyle needs. The other side lower level holds a larger washing facility and a half bath.
A grand entrance awaits as you step into an expansive south-facing garden, making it an ideal retreat to enjoy in the heart of Georgetown. Including one of the largest pools in the area, a full-sized, renovated, heated, salt-water swimming pool. Designed for entertainment, the updated outdoor space features multiple terraces strategically placed to capture the best views. The professional landscaping adds a touch of natural beauty.
.
A two-car garage and a storage shed adds practicality to this luxurious oasis.
This one-of-a-kind offering, nestled on a highly sought-after block, achieves the rare and perfect balance between luxury living and entertaining. Immerse yourself in the rich history and charm of beautiful Georgetown while reveling in the modern comforts and exquisite features this estate provides.
Unit Size
7,048Ft²
Days on Market
108 days
Land Size
0.29 acres
Price per sqft
$2,128
Property Type
House
Property Taxes
-
HOA Dues
-
Year Built
1941
Listed By
Last updated: 4 months ago (Bright MLS #DCDC2123682)
Price History
| Date / Event | Date | Event | Price |
|---|---|---|---|
| Jan 11, 2024 | Listed by Long & Foster Real Estate | $15,000,000 | |
| Listed by Long & Foster Real Estate | |||
|
|
|||
|
Experience Unparalleled Luxury in the Heart of Historic Georgetown!
Indulge in the epitome of sophistication with this remarkable total
9640 sq.ft., 5-bedroom, 7-bath Georgetown Estate, perfectly
situated on a 12,749 SF lot. Beyond the circular driveway and wide
federal facade, this residence unfolds over four meticulously
finished levels, where each room is bathed in natural sunlight, and
no detail has been spared in this Jim Gibson Builder renovated
home. The main entrance welcomes you…
|
|||
| Sep 1, 2020 | No longer available | - | |
| No longer available | |||
| Jun 20, 2020 | Price Decreased |
$14,750,000
↓ $750K
(4.8%)
|
|
| Price Decreased | |||
| Feb 26, 2020 | Listed | $15,500,000 | |
| Listed | |||



|
|||
|
STUNNING GEORGETOWN OASIS! This fully-detached 5 bedroom, 6.5 bath
estate sits on a 12,000 SF lot in the heart of historic Georgetown.
The circular driveway and wide federal facade welcome you into four
finished levels where no detail has been overlooked and every room
is flooded with sunlight. From an open foyer with fireplace, living
room, sun room, dining room, breakfast room and cocktail bar, to
the double great room with fireplace, library, and family room,
there is no shortage of…
|
|||
Property Highlights
Elevator
Garage
Air Conditioning
Fireplace
Parking Details
Has Garage
Garage Features: Garage Door Opener, Garage - Front Entry, Covered Parking, Additional Storage Area
Parking Features: Driveway, Detached Garage
Garage Spaces: 2
Total Garage and Parking Spaces: 5
Interior Details
Bedroom Information
Bedrooms on 1st Upper Level: 2
Bedrooms on 2nd Upper Level: 1
Bedrooms on 1st Lower Level: 1
Bedrooms on Main Level: 1
Bathroom Information
Full Bathrooms on 1st Upper Level: 2
Full Bathrooms on 2nd Upper Level: 2
Half Bathrooms on 1st Lower Level: 1
Full Bathrooms on 1st Lower Level: 1
Interior Information
Interior Features: Butlers Pantry, Ceiling Fan(s), Central Vacuum, Crown Moldings, Curved Staircase, Dining Area, Elevator, Formal/Separate Dining Room, Kitchen - Island, Pantry, Primary Bath(s), Primary Bedroom - Bay Front, Recessed Lighting, Skylight(s), Soaking Tub, Sound System, Spiral Staircase, Stall Shower, Upgraded Countertops, Walk-in Closet(s), Wet/Dry Bar, Window Treatments, Wine Storage, Wood Floors
Appliances: Commercial Range, Dishwasher, Disposal, Icemaker, Oven - Double, Range Hood, Refrigerator, Six Burner Stove, Stainless Steel Appliances
Flooring Type: Hardwood
Living Area Square Feet Source: Assessor
Wall & Ceiling Types
Fireplace Information
Has Fireplace
Fireplaces: 4
Basement Information
Has Basement
Walkout Level, Daylight, Full
Percent of Basement Finished: 25.0
Percent of Basement Footprint: 26.0
Exterior Details
Property Information
Property Manager Present
Total Below Grade Square Feet: 1192
Ownership Interest: Fee Simple
Property Condition: Excellent
Year Built Source: Assessor
Building Information
Foundation Details: Brick/Mortar, Slab
Other Structures: Above Grade, Below Grade
Structure Type: Detached
Window Features: Double Hung, Double Pane, Energy Efficient
Construction Materials: Brick
Lot Information
Tidal Water: N
Lot Size Source: Assessor
Land Information
Land Assessed Value: $13,548,010
Above Grade Information
Finished Square Feet: 7048
Finished Square Feet Source: Assessor
Below Grade Information
Finished Square Feet: 1400
Finished Square Feet Source: Assessor
Unfinished Square Feet: 1192
Unfinished Square Feet Source: Assessor
Financial Details
County Tax: $0
County Tax Payment Frequency: Annually
City Town Tax: $114,277
City Town Tax Payment Frequency: Annually
Tax Assessed Value: $13,548,010
Tax Year: 2022
Tax Annual Amount: $114,277
Year Assessed: 2022
Utilities Details
Central Air
Cooling Type: Ceiling Fan(s), Ductless/Mini-Split, Central A/C
Heating Type: Hot Water
Cooling Fuel: Electric
Heating Fuel: Natural Gas
Hot Water: Natural Gas
Sewer Septic: Public Septic, Public Sewer
Water Source: Public
Building Info
Overview
Building
Neighborhood
Zoning
Geography
Comparables
Unit
Status
Status
Type
Beds
Baths
ft²
Price/ft²
Price/ft²
Asking Price
Listed On
Listed On
Closing Price
Sold On
Sold On
HOA + Taxes
House
9
Beds
15
Baths
12,595 ft²
$973/ft²
$12,250,000
Dec 12, 2023
$12,250,000
Dec 15, 2023
-
Active
House
8
Beds
9
Baths
8,233 ft²
$1,640/ft²
$13,500,000
Mar 8, 2024
-
-
About Northwest Washington
Similar Homes for Sale
Nearby Rentals

$6,500 /mo
- 2 Beds
- 2.5 Baths
- 1,781 ft²

$6,300 /mo
- 4 Beds
- 3.5 Baths
- 2,334 ft²







































































