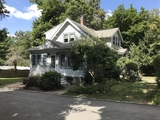



















1 /
20
Map
$860,000
●
House -
Off Market
321 Winchester St
Newton, MA 02461
4 Beds
3 Baths
$1,251,763
RealtyHop Estimate
40.81%
Since Mar 1, 2020
MA-Boston
Primary Model
About This Property
A wonderful New England Cape Cod style home set on a fantastic
corner lot. Large fireplace living room opens to an office. The
home has an updated kitchen with granite counters & gas cooking and
the 2nd floor has a full dormer and features 3 bedrooms and a walk
in closet. There is a first floor bedroom, 3 full bathrooms & 2 car
garage. Update heating system and 200 amp electric service. This
Newton Highlands neighborhood is convenient to Rt. 95/128,
restaurants, shopping, Nahanton Park and a recreation area on the
Charles River offering canoe and Kayak rentals. BRAND NEW ROOF
INSTALLED ON 10/7/2019.
Unit Size
-
Days on Market
163 days
Land Size
0.24 acres
Price per sqft
-
Property Type
House
Property Taxes
$670
HOA Dues
-
Year Built
1925
Last updated: 2 years ago (MLSPIN #72567081)
Price History
| Date / Event | Date | Event | Price |
|---|---|---|---|
| Feb 28, 2020 | Sold | $860,000 | |
| Sold | |||
| Jan 4, 2020 | No longer available | - | |
| No longer available | |||
| Nov 16, 2019 | Relisted | $889,000 | |
| Relisted | |||
| Nov 14, 2019 | No longer available | - | |
| No longer available | |||
| Oct 12, 2019 | Relisted | $889,000 | |
| Relisted | |||
Show More

Property Highlights
Air Conditioning
Garage
Fireplace
Interior Details
Kitchen Information
Level: First
Width: 12
Length: 23
Features: Flooring - Hardwood, Countertops - Stone/Granite/Solid, Kitchen Island
Area: 276
Bathroom #2 Information
Level: Second
Features: Bathroom - Full
Bedroom #2 Information
Level: First
Features: Closet, Flooring - Hardwood
Width: 10
Length: 11
Area: 110
Bedroom #4 Information
Area: 63
Length: 9
Level: Second
Features: Closet, Flooring - Hardwood
Width: 7
Dining Room Information
Width: 11
Features: Flooring - Hardwood
Length: 13
Level: First
Area: 143
Bedroom #3 Information
Features: Closet, Flooring - Hardwood
Width: 11
Length: 12
Area: 132
Level: Second
Bathroom #1 Information
Features: Bathroom - Full, Flooring - Stone/Ceramic Tile
Level: First
Living Room Information
Length: 18
Level: First
Area: 270
Features: Closet/Cabinets - Custom Built, Flooring - Hardwood, Recessed Lighting
Width: 15
Master Bedroom Information
Features: Closet, Flooring - Hardwood
Level: Second
Length: 17
Width: 11
Area: 187
Bathroom #3 Information
Level: Basement
Office Information
Length: 12
Level: First
Area: 96
Features: Flooring - Hardwood
Width: 8
Bathroom Information
Full Bathrooms: 3
Interior Information
Interior Features: Office
Appliances: Range, Dishwasher, Disposal, Refrigerator, Gas Water Heater, Tank Water Heater, Utility Connections for Gas Range
Flooring Type: Wood, Flooring - Hardwood
Room Information
Rooms: 8
Fireplace Information
Has Fireplace
Fireplace Features: Living Room
Fireplaces: 1
Basement Information
Basement: Unfinished
Parking Details
Has Garage
Parking Features: Detached
Garage Spaces: 2
Exterior Details
Property Information
Year Built Source: Public Records
Year Built Details: Approximate
PropertySubType: Single Family Residence
Building Information
Building Area Units: Square Feet
Lead Paint: Unknown
Lot Information
Lot Features: Level
Lot Size Area: 0.24
Lot Size Units: Acres
Lot Size Acres: 0.24
Zoning: SR-3
Parcel Number: 707575
Land Information
Water Source: Public
Financial Details
Tax Assessed Value: $769,200
Tax Annual Amount: $8,038
Utilities Details
Utilities: for Gas Range
Cooling Type: Central Air
Heating Type: Forced Air, Electric Baseboard, Oil
Sewer : Public Sewer
Location Details
Community Features: Shopping, Park, Conservation Area, Highway Access, House of Worship
Comparables
Unit
Status
Status
Type
Beds
Baths
ft²
Price/ft²
Price/ft²
Asking Price
Listed On
Listed On
Closing Price
Sold On
Sold On
HOA + Taxes
Past Sales
| Date | Unit | Beds | Baths | Sqft | Price | Closed | Owner | Listed By |
|---|---|---|---|---|---|---|---|---|
|
09/18/2019
|
|
4 Bed
|
3 Bath
|
-
|
$889,000
4 Bed
3 Bath
|
$860,000
-3.26%
02/28/2020
|
-
|
Batya & Alex Team
William Raveis R.E. & Home Services
|
Building Info
























