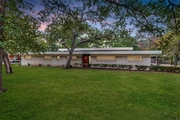$570,000
●
House -
In Contract
321 Brown Trail
Hurst, TX 76053
4 Beds
1 Bath,
1
Half Bath
3100 Sqft
$3,399
Estimated Monthly
$0
HOA / Fees
4.56%
Cap Rate
About This Property
ANOTHER PRICE CHANGE. Here it is! Looking for a cool midcentury
vibe, space for your whole crew, and land to roam? Well, you just
found the One! Step inside this sprawling 4 bedroom, 3.5 bath
beauty to explore your new home sweet home. Enjoy stunning wooded
VIEWS from the family room, dining area, and primary bathroom.
Bring your horse, too - this fenced property includes a 2-stall
barn with tack room, water, and electricity. The spacious, lovingly
maintained home features 2 living areas, 2 dining areas, a
fireplace, and a light-filled bonus room to use for exercise or
crafts, etc. Retreat at the end of the day to your huge primary
owners suite featuring jetted soaking tub, separate shower, and
dual walk-in closets. Property is centrally located just 10 miles
from DFW airport or downtown Fort Worth. This unicorn is move in
ready and waiting for YOU. Ask your agent for the 3D virtual tour
link and list of updates and upgrades to this property.
Unit Size
3,100Ft²
Days on Market
-
Land Size
2.06 acres
Price per sqft
$184
Property Type
House
Property Taxes
$599
HOA Dues
-
Year Built
1956
Listed By
Last updated: 4 days ago (NTREIS #20453320)
Price History
| Date / Event | Date | Event | Price |
|---|---|---|---|
| Apr 16, 2024 | In contract | - | |
| In contract | |||
| Mar 8, 2024 | Price Decreased |
$570,000
↓ $25K
(4.2%)
|
|
| Price Decreased | |||
| Feb 9, 2024 | Price Decreased |
$595,000
↓ $30K
(4.8%)
|
|
| Price Decreased | |||
| Jan 2, 2024 | Price Decreased |
$625,000
↓ $25K
(3.9%)
|
|
| Price Decreased | |||
| Dec 6, 2023 | Price Decreased |
$650,000
↓ $10K
(1.5%)
|
|
| Price Decreased | |||
Show More

Property Highlights
Air Conditioning
Fireplace
Garage
Parking Details
Has Garage
Attached Garage
Garage Length: 20
Garage Width: 20
Garage Spaces: 2
Carport Spaces: 2
Parking Features: 0
Interior Details
Interior Information
Interior Features: Built-in Features, Cable TV Available, Cathedral Ceiling(s), Eat-in Kitchen, High Speed Internet Available, Vaulted Ceiling(s), Walk-In Closet(s)
Appliances: Dishwasher, Disposal, Electric Cooktop, Electric Oven
Flooring Type: Carpet, Ceramic Tile, Concrete, Tile, Wood
Bedroom1
Dimension: 11.00 x 11.00
Level: 1
Features: Ceiling Fan(s), Ensuite Bath
Bedroom2
Dimension: 11.00 x 13.00
Level: 1
Features: Built-In Desk, Ensuite Bath
Bedroom3
Dimension: 11.00 x 13.00
Level: 1
Features: Built-In Desk
Family Room
Dimension: 11.00 x 13.00
Level: 1
Features: Built-In Desk
Living Room
Dimension: 11.00 x 13.00
Level: 1
Features: Built-In Desk
Dining Room
Dimension: 11.00 x 13.00
Level: 1
Features: Built-In Desk
Breakfast Room
Dimension: 11.00 x 13.00
Level: 1
Features: Built-In Desk
Kitchen
Dimension: 11.00 x 13.00
Level: 1
Features: Built-In Desk
Utility Room
Dimension: 11.00 x 13.00
Level: 1
Features: Built-In Desk
Bonus Room
Dimension: 11.00 x 13.00
Level: 1
Features: Built-In Desk
Fireplace Information
Has Fireplace
Brick, Family Room, Gas, Gas Starter, Wood Burning
Fireplaces: 1
Exterior Details
Building Information
Foundation Details: Pillar/Post/Pier, Slab
Other Structures: Barn(s), Shed(s), Stable(s)
Roof: Flat
Construction Materials: Brick, Siding, Wood
Outdoor Living Structures: Covered, Patio, Rear Porch
Lot Information
Acreage, Irregular Lot, Landscaped, Lrg. Backyard Grass, Many Trees, Pasture
Lot Size Source: See Remarks
Lot Size Acres: 2.0630
Financial Details
Tax Block: 1
Tax Lot: 1
Unexempt Taxes: $7,193
Utilities Details
Cooling Type: Ceiling Fan(s), Central Air, Electric
Heating Type: Central, Natural Gas
























































































