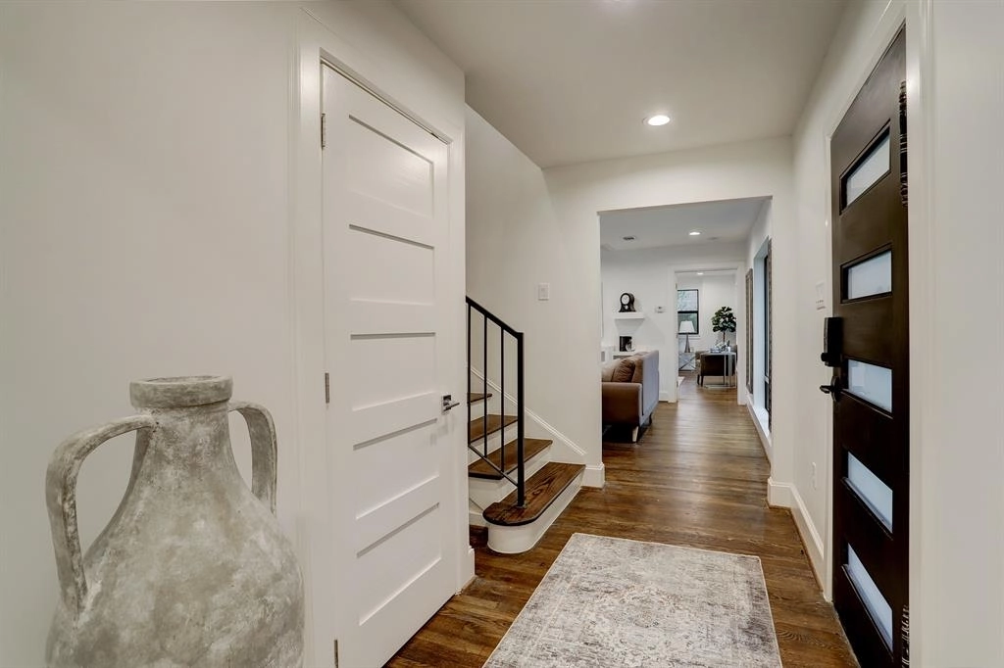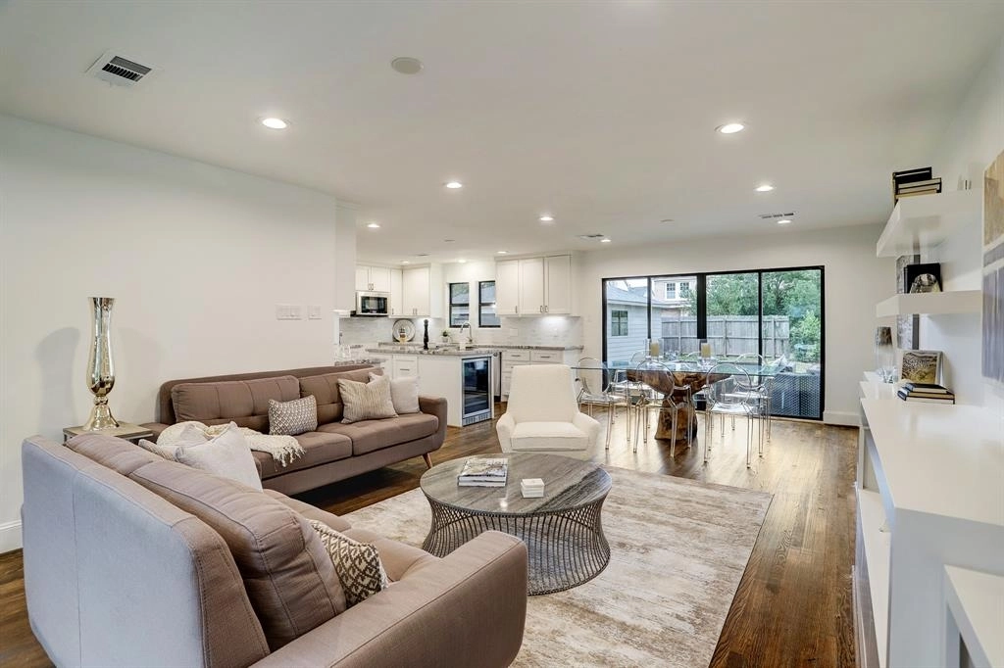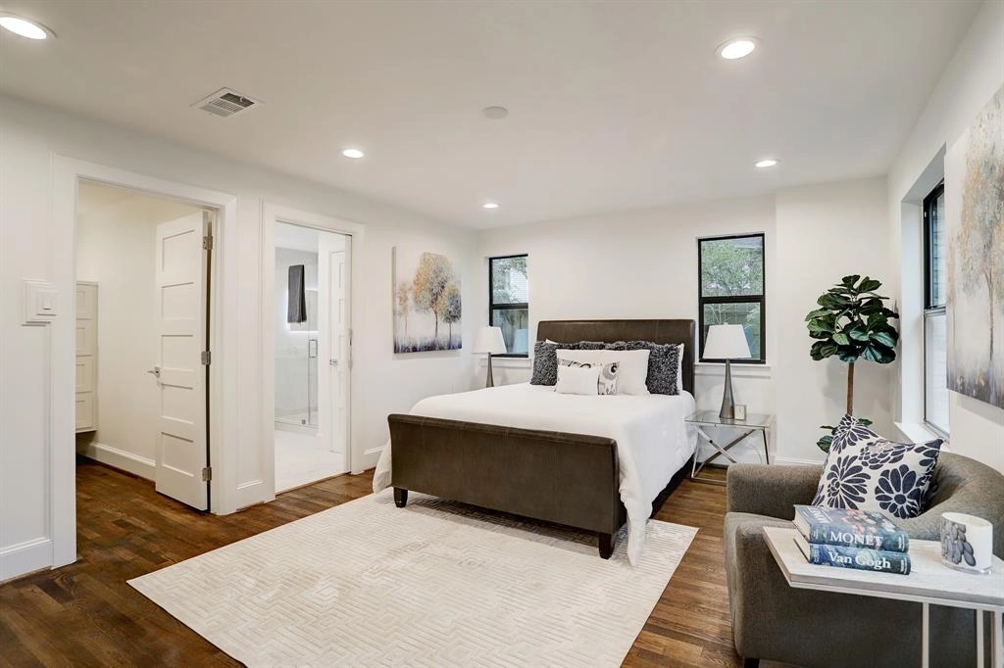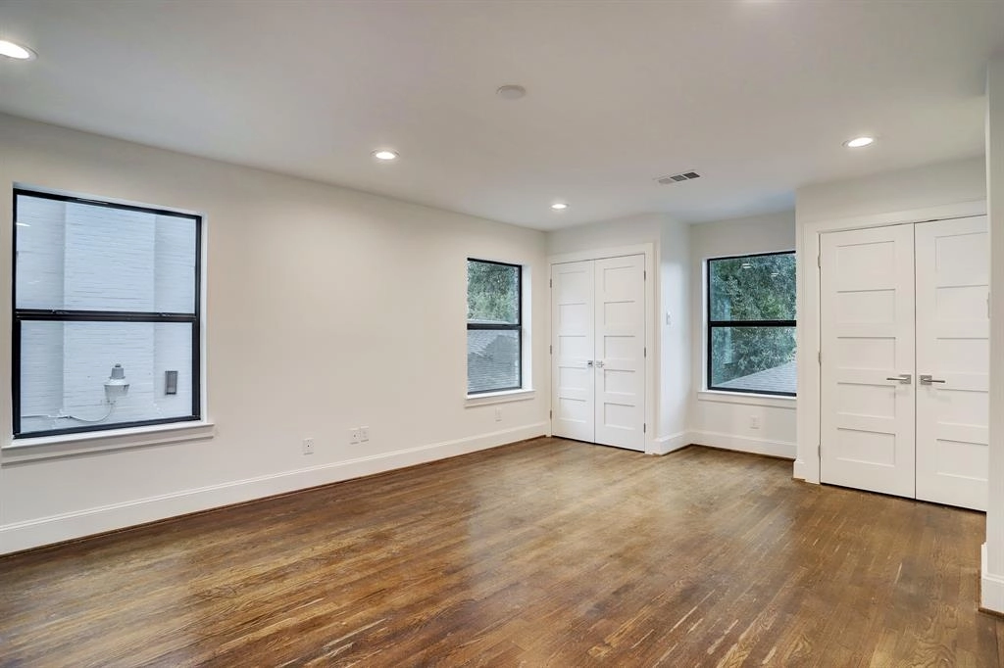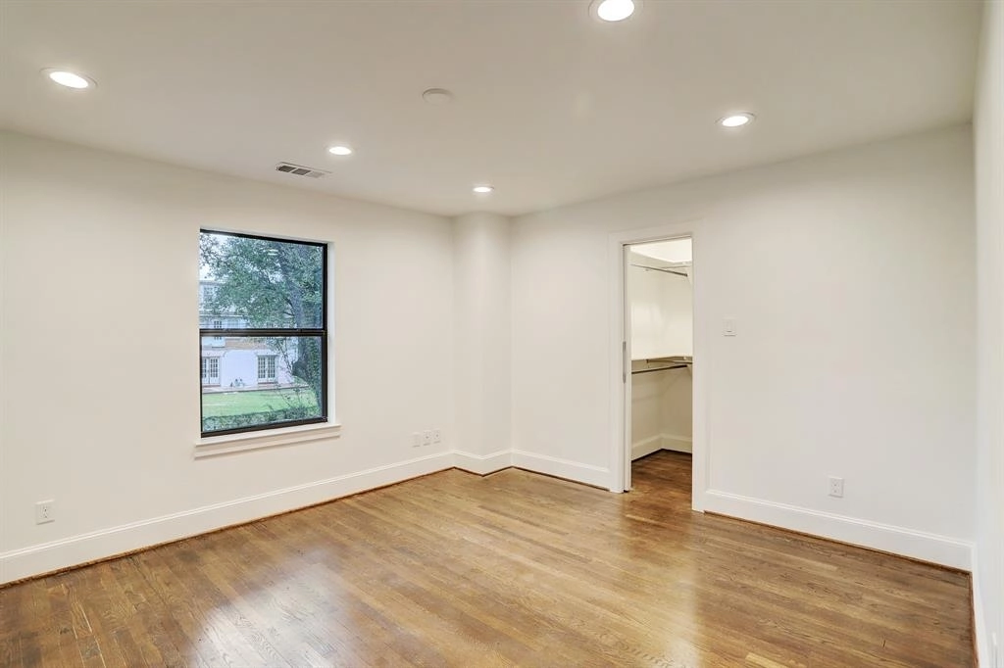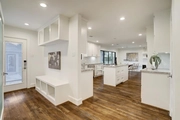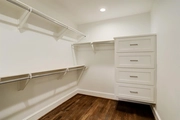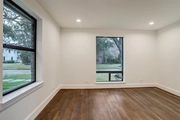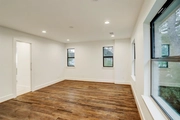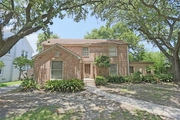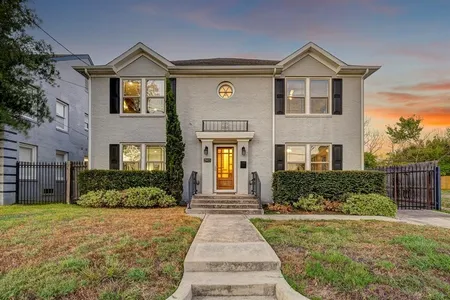$705,000 Last Listed Price
●
House -
Off Market
3209 Shenandoah Street
Houston, TX 77021
5 Beds
4 Baths
3274 Sqft
$857,331
RealtyHop Estimate
21.61%
Since May 1, 2021
National-US
Primary Model
About This Property
Welcome to 3209 Shenandoah, a gorgeous 5-bedroom home that has
recently undergone a complete renovation. This property is situated
on a nearly 9,000 sq. ft. lot on a premier, tree-lined street in
the highly desirable Riverside Terrace. Traditional esthetic and
modern finishes collide seamlessly in this home. Along with 2
bedrooms down, including one of two primary suites, you also have a
secondary full bathroom, office and laundry room with sink and
built-ins. The chef's kitchen features an island, walk-in pantry,
built-in wine fridge and custom cabinets. Living area flows
effortlessly to dining space and is enhanced by the flood of
natural light provided by the large windows throughout. Upstairs
you have 3 additional bedrooms including the second primary suite.
Additional home features include hardwoods throughout, LED
lighting, fully fenced and wood deck. Location cannot be beat as
the home is nestled perfectly between Downtown Houston, Texas
Medical Center and the Museum District.
Unit Size
3,274Ft²
Days on Market
137 days
Land Size
0.21 acres
Price per sqft
$215
Property Type
House
Property Taxes
$800
HOA Dues
-
Year Built
1949
Last updated: 4 months ago (HAR #82221564)
Price History
| Date / Event | Date | Event | Price |
|---|---|---|---|
| Apr 13, 2021 | Sold | $617,000 - $753,000 | |
| Sold | |||
| Nov 27, 2020 | Listed by Womack Development | $705,000 | |
| Listed by Womack Development | |||
| Nov 24, 2020 | No longer available | - | |
| No longer available | |||
| Apr 6, 2020 | Listed by Keller Williams Houston Preferred | $750,000 | |
| Listed by Keller Williams Houston Preferred | |||



|
|||
|
Stunning, 5 bedroom home with modern features including two master
bedrooms and two bedrooms down, located on a gorgeous tree-lined
street in Riverside Terrace. This home has been gutted to the
studs, with a new addition added to provide additional bedrooms and
square footage to the original floorplan. This home will feature
all hardwood flooring, 4 full baths, an office or flex space down,
and an office nook upstairs. There is an unfinished third-floor
attic space. The home will be fully…
|
|||
| Nov 25, 2019 | No longer available | - | |
| No longer available | |||
Show More

Property Highlights
Garage
Air Conditioning
Building Info
Overview
Building
Neighborhood
Geography
Comparables
Unit
Status
Status
Type
Beds
Baths
ft²
Price/ft²
Price/ft²
Asking Price
Listed On
Listed On
Closing Price
Sold On
Sold On
HOA + Taxes
Sold
House
4
Beds
4
Baths
3,276 ft²
$677,500
Oct 23, 2020
$610,000 - $744,000
Jun 30, 2021
$445/mo
House
4
Beds
4
Baths
3,126 ft²
$645,000
May 20, 2022
$581,000 - $709,000
Jun 15, 2022
$1,362/mo
House
4
Beds
4
Baths
3,323 ft²
$685,000
May 29, 2021
$617,000 - $753,000
Aug 31, 2021
$1,441/mo
Sold
House
4
Beds
4
Baths
3,632 ft²
$659,000
Oct 15, 2021
$594,000 - $724,000
Dec 10, 2021
$1,320/mo
House
4
Beds
4
Baths
2,939 ft²
$640,000
Oct 1, 2021
$576,000 - $704,000
Nov 30, 2021
$588/mo
House
4
Beds
4
Baths
2,870 ft²
$573,000
Mar 24, 2022
$516,000 - $630,000
May 25, 2022
$279/mo
In Contract
House
4
Beds
4
Baths
3,100 ft²
$194/ft²
$599,990
Nov 21, 2023
-
$561/mo
Active
House
4
Beds
3
Baths
2,820 ft²
$215/ft²
$605,000
Nov 22, 2023
-
$1,005/mo
Active
House
6
Beds
7
Baths
4,470 ft²
$157/ft²
$700,000
Jan 11, 2024
-
$1,221/mo
About South Central Houston
Similar Homes for Sale
Nearby Rentals

$3,750 /mo
- 3 Beds
- 2.5 Baths
- 2,016 ft²

$4,116 /mo
- 2 Beds
- 2 Baths
- 1,636 ft²



