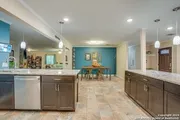










































1 /
43
Map
$367,692*
●
House -
Off Market
3203 SHADY SPRINGS DR
San Antonio, TX 78230
4 Beds
3 Baths
2546 Sqft
$333,000 - $407,000
Reference Base Price*
-0.62%
Since Oct 1, 2023
National-US
Primary Model
Sold Sep 13, 2023
$352,450
Seller
$265,000
by Zillow Home Loans, Llc
Mortgage Due Oct 01, 2053
Sold Nov 24, 2020
Transfer
About This Property
Welcome to this charming and spacious single story 4-bedroom,
3-bathroom home, spanning over 2,524 square feet. As you approach
the property, you'll be captivated by its charming curb appeal,
enhanced by a lovely oversized brick driveway. Step inside
and be greeted by the inviting interior that exudes beautiful
character and warmth throughout. The recently updated kitchen is a
true delight, featuring ample counter space for all your culinary
adventures, as well as convenient counter seating for casual dining
or entertaining guests. This home offers not one, but two
comfortable living rooms. The first living room boasts stunning
natural light, creating a bright and airy atmosphere where you can
relax and unwind. The second living room, with its grand fireplace
as the focal point provides a cozy ambiance for chill evenings at
home. Convenience is key in this home's location, as it is
situated just minutes away from the medical center, USAA, UTSA, and
more. Whether you're commuting to work, attending classes, or
seeking medical services, everything you need is within easy reach.
Don't miss out on the opportunity to make this wonderful home
yours. With its charming curb appeal, beautiful character-filled
interior, updated kitchen, and ideal location, it truly has it all.
Schedule a viewing today and envision yourself enjoying the
comforts and convenience of this fantastic property.
The manager has listed the unit size as 2546 square feet.
The manager has listed the unit size as 2546 square feet.
Unit Size
2,546Ft²
Days on Market
-
Land Size
0.17 acres
Price per sqft
$145
Property Type
House
Property Taxes
$706
HOA Dues
-
Year Built
1962
Price History
| Date / Event | Date | Event | Price |
|---|---|---|---|
| Sep 13, 2023 | Sold to Irmgard Deberry, Michael De... | $352,450 | |
| Sold to Irmgard Deberry, Michael De... | |||
| Sep 2, 2023 | No longer available | - | |
| No longer available | |||
| Aug 4, 2023 | Price Decreased |
$370,000
↓ $10K
(2.6%)
|
|
| Price Decreased | |||
| Jul 2, 2023 | Price Decreased |
$380,000
↓ $15K
(3.8%)
|
|
| Price Decreased | |||
| Jun 15, 2023 | Listed | $395,000 | |
| Listed | |||
Show More

Property Highlights
Air Conditioning



















































