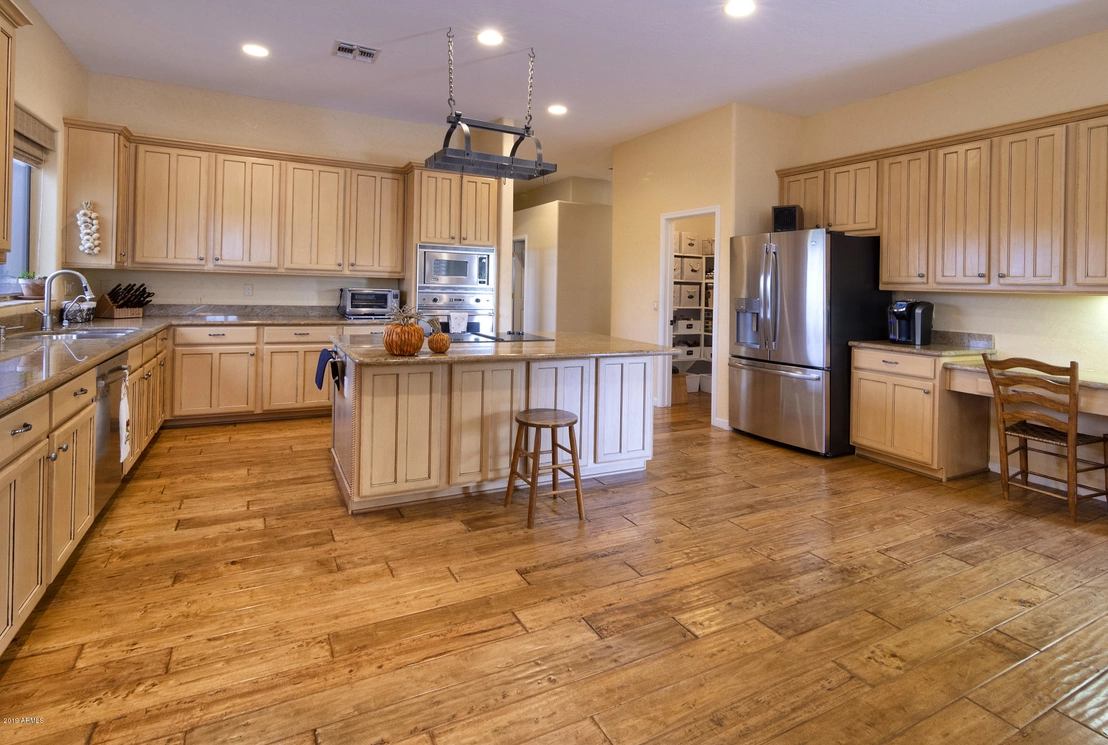
















































1 /
49
Map
$960,610*
●
House -
Off Market
32012 N 52ND Way
Cave Creek, AZ 85331
3 Beds
3 Baths
2766 Sqft
$531,000 - $647,000
Reference Base Price*
62.84%
Since Nov 1, 2019
AZ-Phoenix
Primary Model
Sold Oct 08, 2019
$589,900
Buyer
Seller
$130,002
by Cardinal Financial Company Lp
Mortgage Due Nov 01, 2034
Sold Sep 11, 2015
$510,000
Buyer
Seller
$269,500
by Qr Lending
Mortgage Due Oct 01, 2045
About This Property
Look at the best Desert Wind has to offer. Premier location in
subdivision, pristine NAOS both behind and on the right side. On a
secluded cul-de-sac w/lush setting, privacy & VIEWS, play pool with
waterfall, outdoor kitchen/BBQ w/built-in island & kiva FP.
Resort living & Amazing sunsets! Chef's kitchen with slab
granite counters, Viking, Bosch & Jenn-aire S/S appliances, pull
outs, pantry, updated cabinets. Kitchen opens to expansive sunny
family room w/custom paint throughout. Master suite is a haven of
cozy with custom spa bath-sep tub, shower, granite counters and
HUGE walk-in closet. Two more bedrooms share jack-jill bath, sep
office has custom built-ins and glass French doors. Flooring is
solid hand pressed wood planks w/tile in baths. This home is beyond
special, don't miss it!
The manager has listed the unit size as 2766 square feet.
The manager has listed the unit size as 2766 square feet.
Unit Size
2,766Ft²
Days on Market
-
Land Size
0.23 acres
Price per sqft
$213
Property Type
House
Property Taxes
$2,670
HOA Dues
$17
Year Built
1998
Price History
| Date / Event | Date | Event | Price |
|---|---|---|---|
| Oct 11, 2019 | No longer available | - | |
| No longer available | |||
| Oct 8, 2019 | Sold to Jamie Levy, Michael Levy | $589,900 | |
| Sold to Jamie Levy, Michael Levy | |||
| Sep 15, 2019 | Listed | $589,900 | |
| Listed | |||
Property Highlights
With View
Building Info
Overview
Building
Neighborhood
Zoning
Geography
Comparables
Unit
Status
Status
Type
Beds
Baths
ft²
Price/ft²
Price/ft²
Asking Price
Listed On
Listed On
Closing Price
Sold On
Sold On
HOA + Taxes
Townhouse
2
Beds
2
Baths
2,074 ft²
$313/ft²
$650,000
Jan 17, 2024
-
$437/mo
Other
Loft
4
Baths
2,304 ft²
$273/ft²
$629,000
Dec 12, 2023
-
$222/mo
Other
Loft
2
Baths
2,074 ft²
$311/ft²
$645,000
Feb 3, 2024
-
$412/mo
Other
Loft
2
Baths
1,911 ft²
$314/ft²
$599,900
Jan 18, 2024
-
$439/mo
Other
Loft
2
Baths
1,420 ft²
$373/ft²
$529,900
Jan 24, 2024
-
$410/mo
About Desert View
Similar Homes for Sale

$529,900
- Loft
- 2 Baths
- 1,420 ft²

$599,900
- Loft
- 2 Baths
- 1,911 ft²



















































