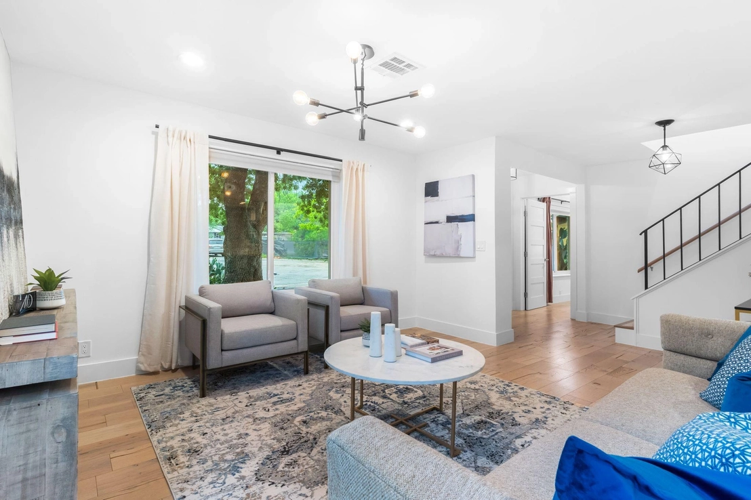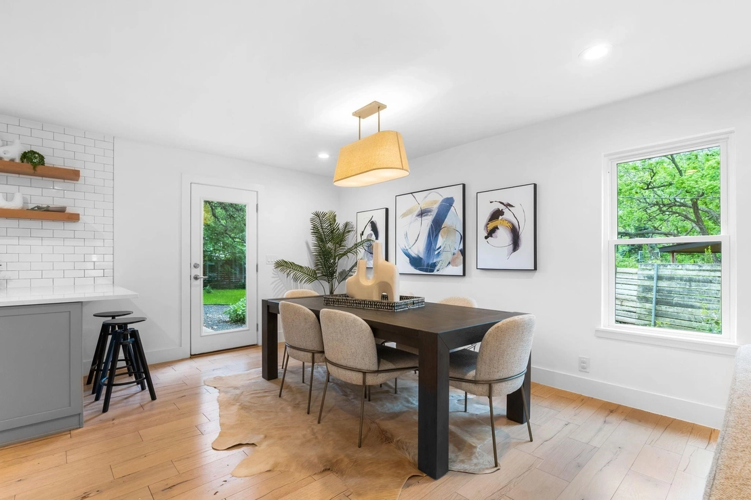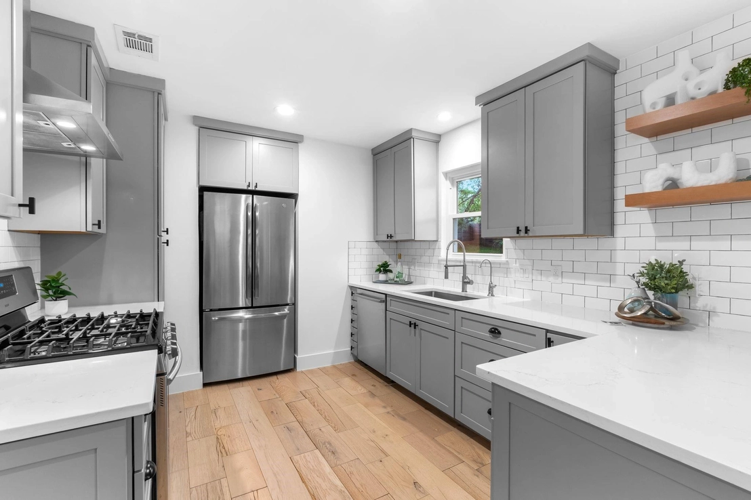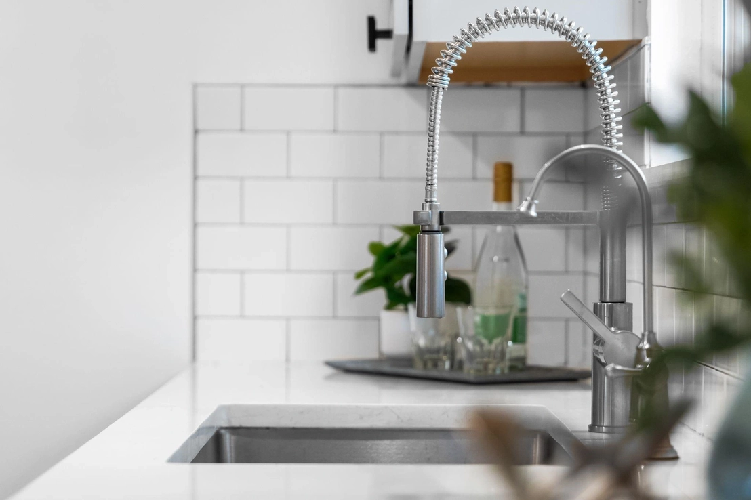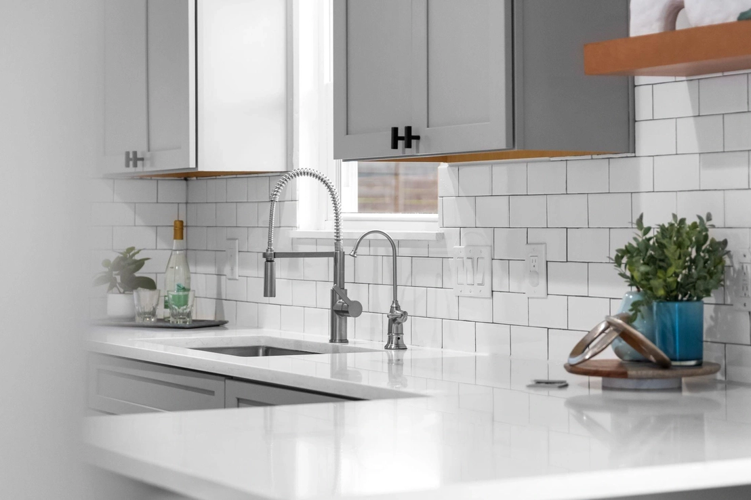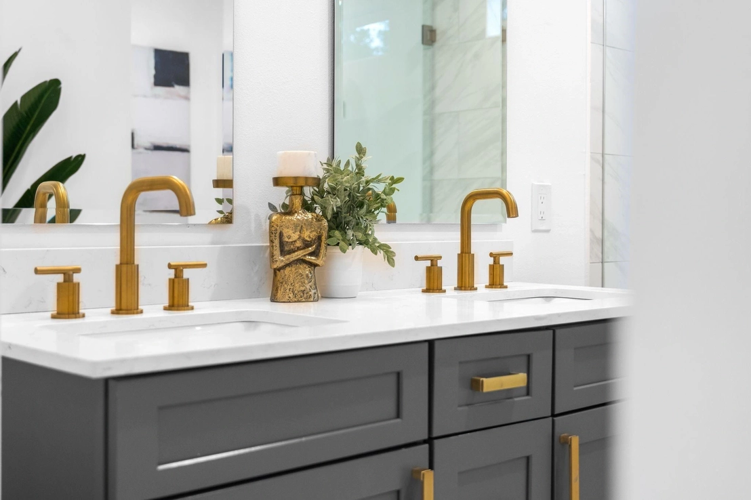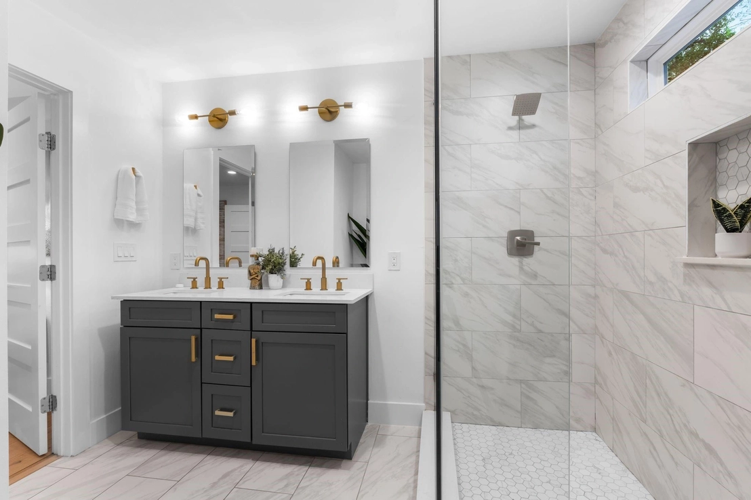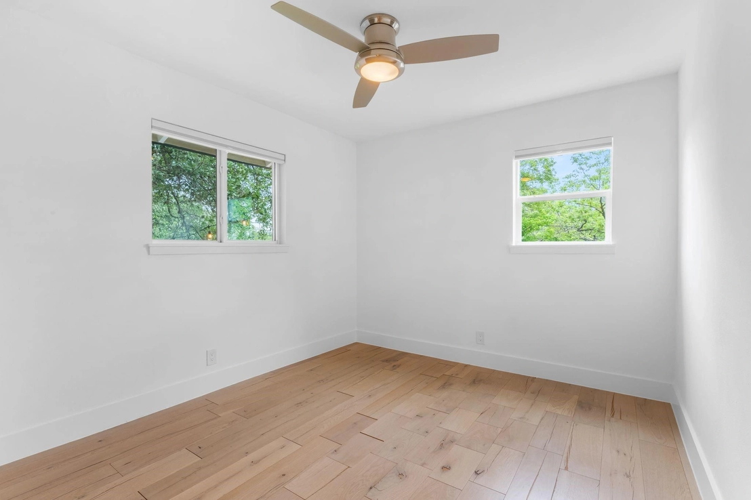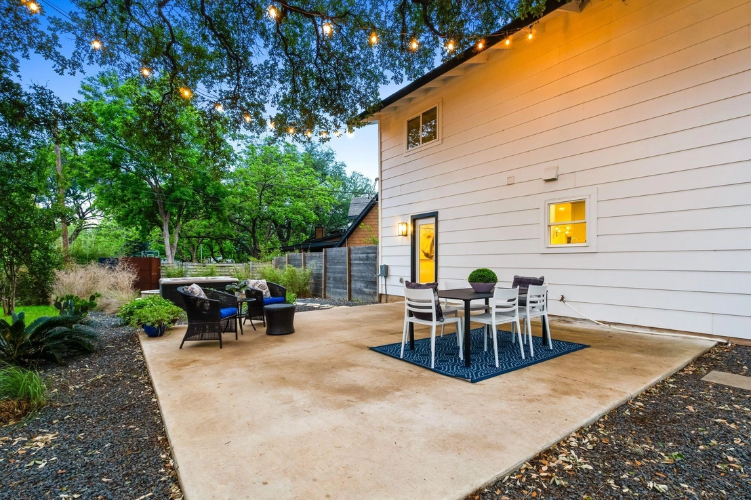
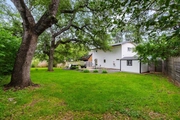
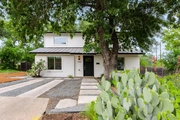



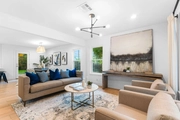



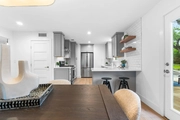



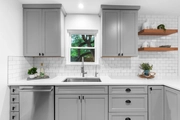

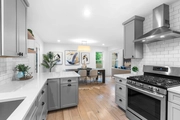

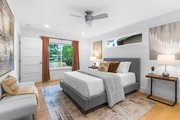





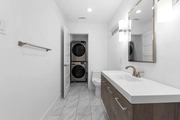



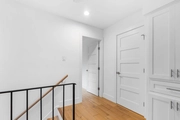

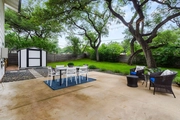


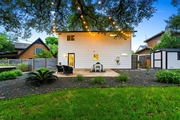
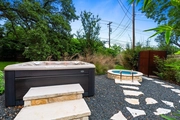

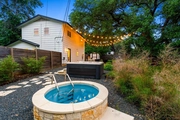



1 /
40
Map
$950,000
●
House -
For Sale
3200 Overcup Oak DR
Austin, TX 78704
4 Beds
3 Baths,
1
Half Bath
1693 Sqft
$5,685
Estimated Monthly
$0
HOA / Fees
2.82%
Cap Rate
About This Property
Welcome to 3200 Overcup Oak Dr, a modern and lovely 4-bedroom,
2.5-bathroom home in the heart of 78704 and zoned for Zilker
Elementary.
This rare .25 acre property features a lush and private backyard set under a shaded tree canopy, including a custom-built outdoor spa and oversized patio for lounging and dining.
Inside you'll find 1,693 square feet of fully renovated living space. The open floor plan seamlessly connects the living, dining, and kitchen areas, creating an inviting space for relaxation and entertainment. The spacious kitchen features quartz countertops, ample storage space and modern appliances.
The main floor primary bedroom is a tranquil retreat for convenient single-floor living. Enjoy two closets, a spacious ensuite bathroom and large walk-in shower. Upstairs, three additional bedrooms offer flexibility along with a shared bathroom, laundry room and generous closet space.
The backyard is awe-inspiring with a private park-like feel. 200-year-old oak trees and native landscaping provide a calming backdrop to an outdoor shower, cold plunge pool, and seven-seat hot tub, offering an unparalleled daily spa ritual right at home. Bistro lighting and an oversized patio create an ideal dining/entertainment space with an easy indoor/outdoor flow from the kitchen.
Other thoughtful upgrades include a whole house water filter, water softener, and reverse osmosis drinking water system. All attic spaces have been weatherize/spray foam insulated for energy efficiency, and a whole-house dehumidifier promises a comfortable and cool summer.
The property sits on a large lot at the end of a cul de sac backing up to a quiet neighborhood street. The unique location and lot size provide ample opportunity to add one or multiple ADUs with private driveway access via Lightsey Rd. Enjoy a quiet and tucked away friendly neighborhood setting yet just minutes to Loro, Radio, Cosmic, ABGB, Bouldin Acres, and several other quintessential Austin favorites.
This rare .25 acre property features a lush and private backyard set under a shaded tree canopy, including a custom-built outdoor spa and oversized patio for lounging and dining.
Inside you'll find 1,693 square feet of fully renovated living space. The open floor plan seamlessly connects the living, dining, and kitchen areas, creating an inviting space for relaxation and entertainment. The spacious kitchen features quartz countertops, ample storage space and modern appliances.
The main floor primary bedroom is a tranquil retreat for convenient single-floor living. Enjoy two closets, a spacious ensuite bathroom and large walk-in shower. Upstairs, three additional bedrooms offer flexibility along with a shared bathroom, laundry room and generous closet space.
The backyard is awe-inspiring with a private park-like feel. 200-year-old oak trees and native landscaping provide a calming backdrop to an outdoor shower, cold plunge pool, and seven-seat hot tub, offering an unparalleled daily spa ritual right at home. Bistro lighting and an oversized patio create an ideal dining/entertainment space with an easy indoor/outdoor flow from the kitchen.
Other thoughtful upgrades include a whole house water filter, water softener, and reverse osmosis drinking water system. All attic spaces have been weatherize/spray foam insulated for energy efficiency, and a whole-house dehumidifier promises a comfortable and cool summer.
The property sits on a large lot at the end of a cul de sac backing up to a quiet neighborhood street. The unique location and lot size provide ample opportunity to add one or multiple ADUs with private driveway access via Lightsey Rd. Enjoy a quiet and tucked away friendly neighborhood setting yet just minutes to Loro, Radio, Cosmic, ABGB, Bouldin Acres, and several other quintessential Austin favorites.
Unit Size
1,693Ft²
Days on Market
5 days
Land Size
0.24 acres
Price per sqft
$561
Property Type
House
Property Taxes
$1,020
HOA Dues
-
Year Built
1963
Listed By
Matthew van Winkle
Keller Williams Realty
Last updated: 2 days ago (Unlock MLS #ACT5953180)
Price History
| Date / Event | Date | Event | Price |
|---|---|---|---|
| Apr 18, 2024 | Listed by Compass RE Texas, LLC | $950,000 | |
| Listed by Compass RE Texas, LLC | |||
| Jan 18, 2019 | No longer available | - | |
| No longer available | |||
| Nov 19, 2018 | Price Decreased |
$375,000
↓ $25K
(6.3%)
|
|
| Price Decreased | |||
| Oct 26, 2018 | Listed by Keller Williams - Austin SW | $400,000 | |
| Listed by Keller Williams - Austin SW | |||

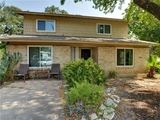

|
|||
|
Investment opportunity for flip or hold*2 story home situated on
large .23 acre cul-de-sac lot*Priced as tear down or total
remodel/re-build*Home backs to Lightsey (near dead end) for
additional access*Huge backyard w/mature trees & nice privacy*Large
number of remodels/new builds in immediate area*Enjoy all that
nearby South Lamar has to offer*Approx. 3 miles to Zilker Park*Open
kitchen w/breakfast bar*Large master w/walk-in closet*Covered
patio*HVAC replaced in 2015
The manager has…
|
|||
Property Highlights
Parking Available
Air Conditioning
Fireplace
Parking Details
Total Number of Parking: 2
Parking Features: Off Street, Parking Pad
Interior Details
Bathroom Information
Half Bathrooms: 1
Full Bathrooms: 2
Interior Information
Interior Features: Bookcases, Breakfast Bar, Ceiling Fan(s), Chandelier, Quartz Counters, Double Vanity, Electric Dryer Hookup, Entrance Foyer, High Speed Internet, Interior Steps, Multiple Dining Areas, Open Floorplan, Primary Bedroom on Main, Recessed Lighting, Smart Thermostat, Stackable W/D Connections, Storage, Two Primary Closets, Walk-In Closet(s), Washer Hookup
Appliances: Dishwasher, Disposal, ENERGY STAR Qualified Appliances, ENERGY STAR Qualified Dishwasher, ENERGY STAR Qualified Dryer, ENERGY STAR Qualified Freezer, ENERGY STAR Qualified Refrigerator, ENERGY STAR Qualified Washer, ENERGY STAR Qualified Water Heater, Exhaust Fan, Freezer, Free-Standing Range, Refrigerator, Stainless Steel Appliance(s), Tankless Water Heater, Water Purifier Owned, Water Softener Owned
Flooring Type: Tile, Wood
Cooling: Central Air
Heating: Central
Living Area: 1693
Room 1
Level: Main
Type: Primary Bedroom
Features: Ceiling Fan(s), Full Bath, Recessed Lighting, Two Primary Closets
Room 2
Level: Main
Type: Primary Bathroom
Features: Quartz Counters, Double Vanity, Recessed Lighting, Walk-in Shower
Room 3
Level: Main
Type: Kitchen
Features: Bar, Open to Family Room, Recessed Lighting
Fireplace Information
Fireplace Features: None
Exterior Details
Property Information
Property Type: Residential
Property Sub Type: Single Family Residence
Green Energy Efficient
Property Condition: Resale
Year Built: 1963
Year Built Source: Public Records
View Desription: None
Fencing: Back Yard, Fenced, Wood
Spa Features: Hot Tub, See Remarks
Building Information
Levels: Two
Construction Materials: Brick Veneer, Frame, Masonry – Partial
Foundation: Slab
Roof: Composition
Exterior Information
Exterior Features: Dog Run, Garden, No Exterior Steps, Private Yard
Pool Information
Pool Features: None
Lot Information
Lot Features: Back Yard, Cul-De-Sac, Front Yard, Garden, Landscaped, Level, Native Plants, Pie Shaped Lot, Private, Split Possible, Trees-Large (Over 40 Ft), Trees-Medium (20 Ft - 40 Ft), Trees-Small (Under 20 Ft)
Lot Size Acres: 0.237
Lot Size Square Feet: 10323.72
Land Information
Water Source: Public
Financial Details
Tax Year: 2023
Utilities Details
Water Source: Public
Sewer : Public Sewer
Utilities For Property: Above Ground
Location Details
Directions: S. Lamar to Del Curto, east on Del Curto. Del Curto will become Lightsey, and right at the stop sign at Clawson. Left on Valleyridge, Left on S. Oak and Right on Overcup. Home is at the end of the cul-de-sac.
Community Features: None
Other Details
Selling Agency Compensation: 3.000
Building Info
Overview
Building
Neighborhood
Geography
Comparables
Unit
Status
Status
Type
Beds
Baths
ft²
Price/ft²
Price/ft²
Asking Price
Listed On
Listed On
Closing Price
Sold On
Sold On
HOA + Taxes
House
3
Beds
3
Baths
1,761 ft²
$567/ft²
$999,000
Aug 23, 2023
-
Nov 30, -0001
$1,489/mo
Sold
House
4
Beds
2
Baths
1,940 ft²
$567/ft²
$1,100,000
Feb 6, 2024
-
Nov 30, -0001
$452/mo
House
3
Beds
3
Baths
1,536 ft²
$520/ft²
$799,000
Jul 27, 2023
-
Nov 30, -0001
$1,536/mo
House
3
Beds
3
Baths
2,124 ft²
$447/ft²
$949,900
Oct 16, 2023
-
Nov 30, -0001
$762/mo
Sold
House
3
Beds
4
Baths
2,116 ft²
$449/ft²
$950,000
Feb 17, 2024
-
Nov 30, -0001
$1,328/mo
House
4
Beds
4
Baths
2,350 ft²
$372/ft²
$875,000
Aug 11, 2023
-
Nov 30, -0001
$584/mo
Active
House
4
Beds
3
Baths
2,153 ft²
$451/ft²
$970,000
Mar 1, 2024
-
$1,146/mo
Active
House
4
Beds
4
Baths
1,451 ft²
$688/ft²
$999,000
Mar 1, 2024
-
$1,928/mo
Active
House
4
Beds
2
Baths
1,107 ft²
$768/ft²
$850,000
Apr 11, 2024
-
$1,149/mo
Active
House
3
Beds
3
Baths
1,787 ft²
$532/ft²
$950,000
Jul 27, 2023
-
$1,536/mo
Active
House
3
Beds
3
Baths
1,788 ft²
$545/ft²
$975,000
Jul 27, 2023
-
$1,536/mo









