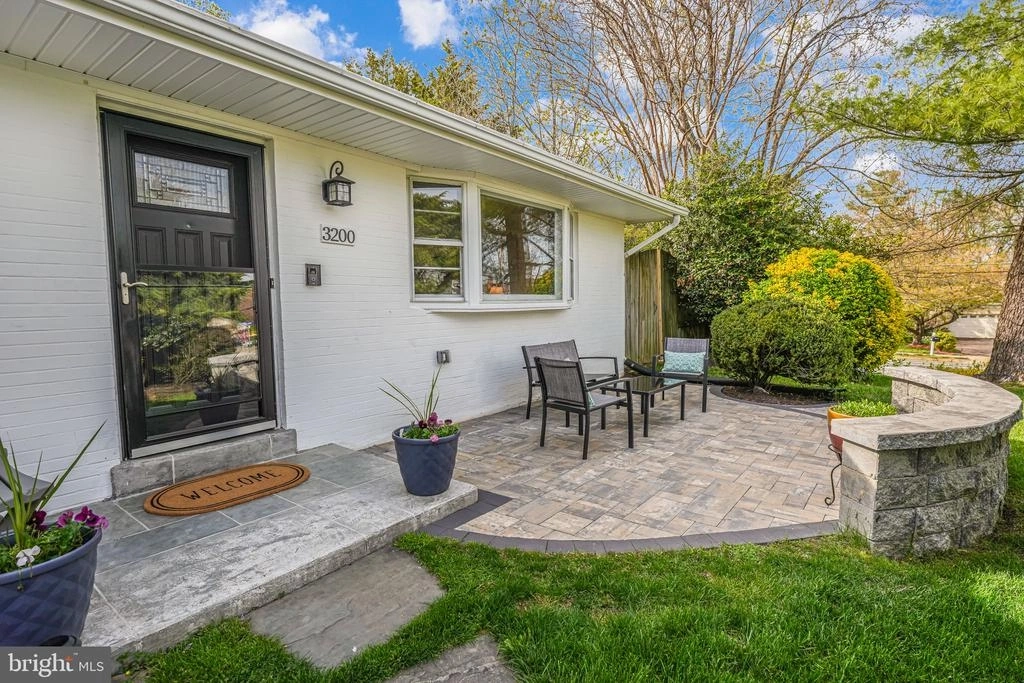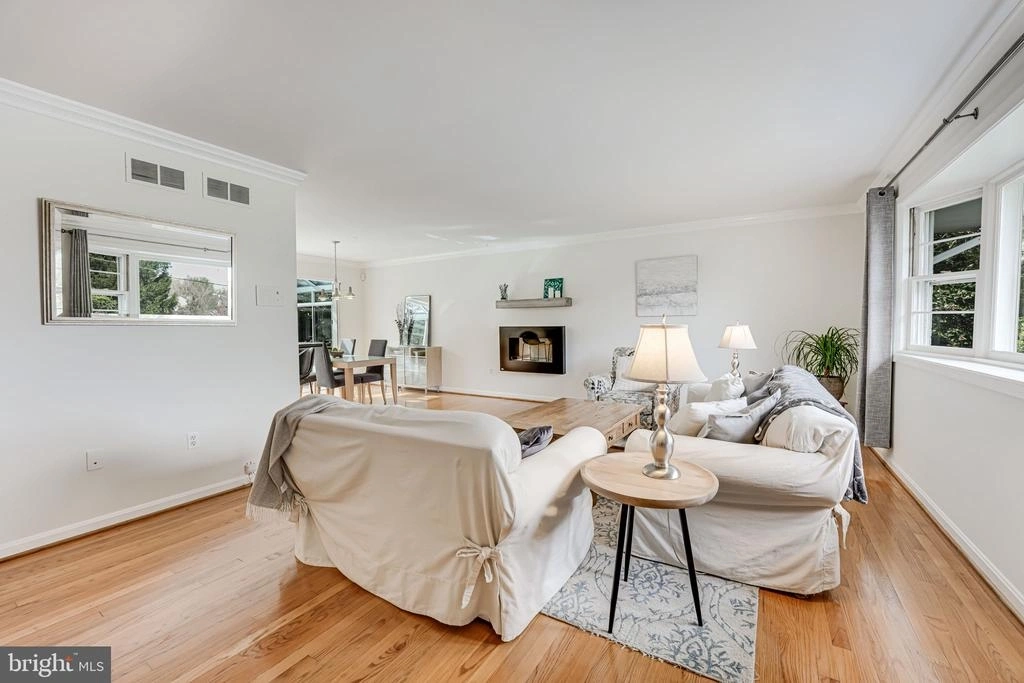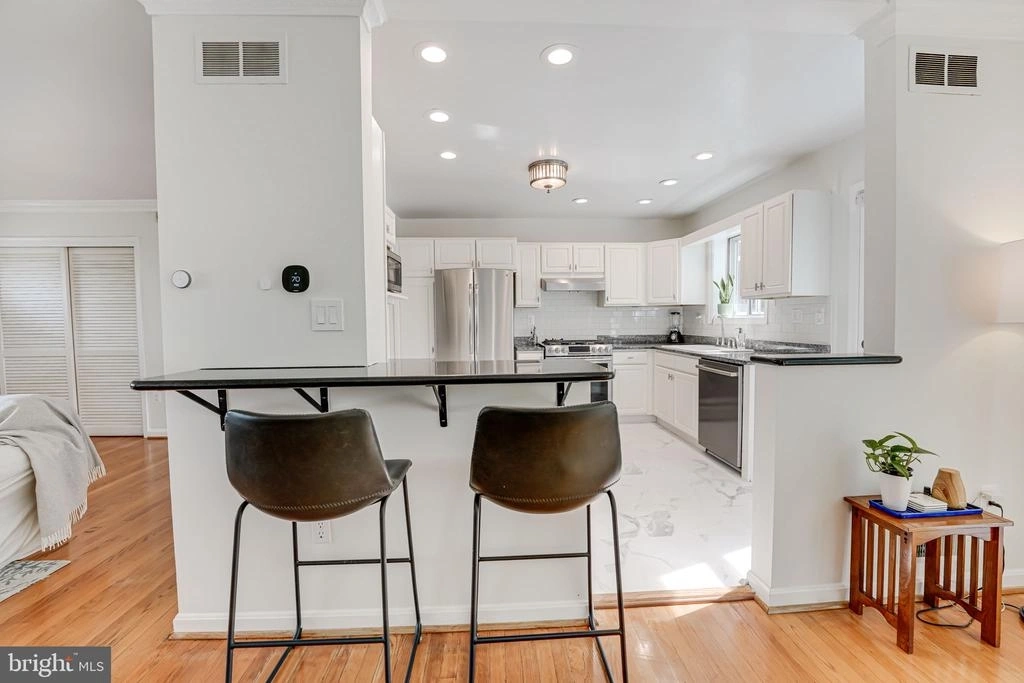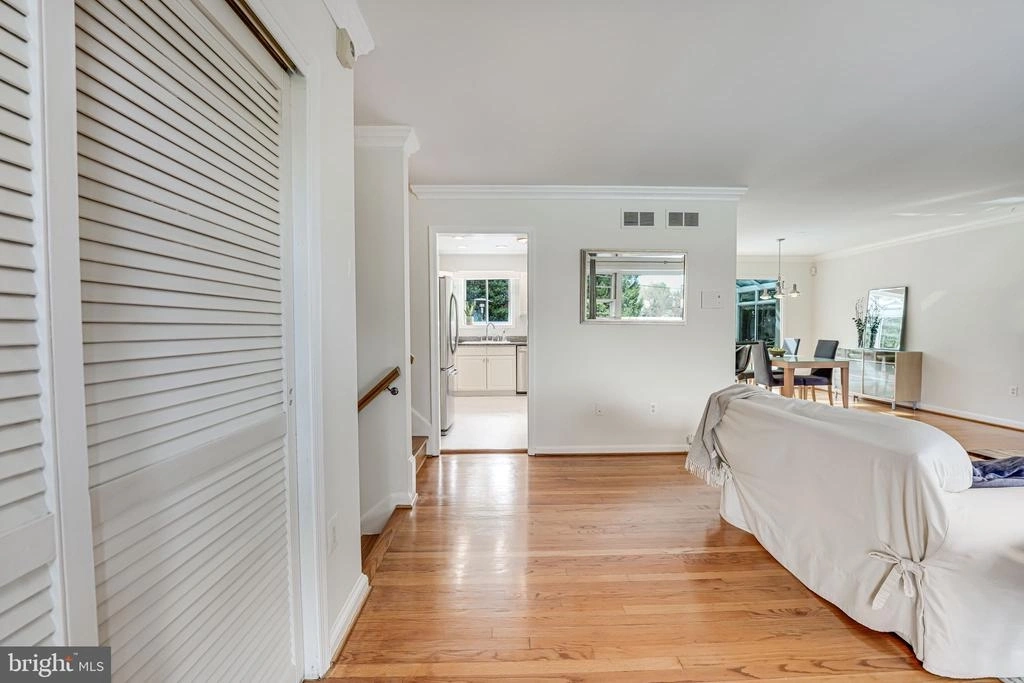












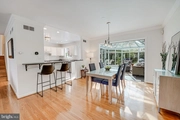



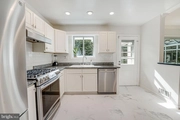




















































1 /
70
Map
$924,900
●
House -
In Contract
3200 OLDS DR
FALLS CHURCH, VA 22041
4 Beds
3 Baths
2098 Sqft
$4,542
Estimated Monthly
$0
HOA / Fees
About This Property
Welcome to this immaculate split-level home, boasting 4 bedrooms
and 3 bathrooms, situated in a serene neighborhood. The spacious
family room is adorned with a huge bay window, allowing natural
light to flood the space, creating a warm and inviting atmosphere.
The wall-mounted gas fireplace is a delight in the colder
months. Perfect for gatherings or quiet evenings, this room sets
the tone for comfortable living. The heart of the home lies in the
large updated kitchen, equipped with newer stainless steel
appliances, a breakfast bar and elegant granite countertops.
Whether you're a culinary enthusiast or simply enjoy preparing
meals, this kitchen offers ample space and functionality to suit
your needs. Adjacent to the kitchen is the dining room,
providing an ideal setting for enjoying meals with family and
friends. Step into the full glass, four-season sunroom
equipped with separate A/C and heat, a tranquil space where you can
unwind and enjoy panoramic views of the surrounding landscape. This
versatile area can be utilized as a cozy retreat or an
entertainment space, accommodating various lifestyles and
preferences. The primary bathroom and hall bathroom have been
thoughtfully updated, featuring modern fixtures and finishes that
add a touch of luxury to your daily routine. Stepping down
to the spacious basement you'll find a wood burning fireplace and
new windows. Sound insulated home office with ample shelving
can be also used as an additional bedroom. Large sub-basement
with generous and easily accessible storage space and a chest
freezer. Outside, the backyard oasis awaits, follow the
flagstone walk way to the versatile in-ground heated pool
surrounded by a custom flagstone pool deck and bathed in sunlight
for most of the day. Gas heater allows for pool to be enjoyed
Spring through Fall. Tropic seas hot tub seats 8 comfortably
and sits on a raised deck allowing views of the pool and yard.
Whether you're hosting summer barbecues or enjoying a
refreshing swim, this outdoor space offers endless opportunities
for relaxation and recreation. Additionally, the private fenced
backyard ensures privacy and seclusion, creating a serene retreat
for you to enjoy. As the sun sets, the nighttime pool
lighting illuminates the water, casting a mesmerizing glow that
transforms the backyard into a magical retreat, perfect for evening
gatherings or quiet moments under the stars. This meticulously
maintained home combines comfort, style, and functionality,
offering a lifestyle of luxury. Amazing central location just
a short distance to major commuting routes, around the corner from
the beautiful new Hogge Park (playground, pickle ball courts,
walking track and community gardens), near Glen Forest neighborhood
pool and close to all the shopping, restaurants and entertainment
options in Falls Church and Arlington. 10 minute drive to
Ballston Metro. Excellent public transportation nearby with regular
bus service to Ballston, Shirlington, Tysons and Mark Center.
Unit Size
2,098Ft²
Days on Market
-
Land Size
0.35 acres
Price per sqft
$441
Property Type
House
Property Taxes
$756
HOA Dues
-
Year Built
1962
Listed By
Last updated: 21 days ago (Bright MLS #VAFX2172860)
Price History
| Date / Event | Date | Event | Price |
|---|---|---|---|
| Apr 11, 2024 | Listed by KW United | $924,900 | |
| Listed by KW United | |||
Property Highlights
Garage
Air Conditioning
Fireplace
Parking Details
Has Garage
Garage Features: Garage Door Opener
Parking Features: Off Street, On Street, Attached Garage
Attached Garage Spaces: 1
Garage Spaces: 1
Total Garage and Parking Spaces: 1
Interior Details
Bedroom Information
Bedrooms on 1st Upper Level: 3
Bedrooms on 1st Lower Level: 1
Bathroom Information
Full Bathrooms on 1st Upper Level: 2
Full Bathrooms on 1st Lower Level: 1
Interior Information
Interior Features: Dining Area, Other, Built-Ins, Primary Bath(s), Upgraded Countertops, Floor Plan - Open, Wood Floors
Appliances: Dishwasher, Disposal, Exhaust Fan, Icemaker, Intercom, Microwave, Oven - Double, Oven/Range - Gas, Refrigerator, Washer, Dryer
Flooring Type: Hardwood
Living Area Square Feet Source: Estimated
Wall & Ceiling Types
Room Information
Laundry Type: Has Laundry
Fireplace Information
Has Fireplace
Fireplace - Glass Doors, Gas/Propane
Fireplaces: 2
Basement Information
Has Basement
Walkout Stairs, Partially Finished
Exterior Details
Property Information
Ownership Interest: Fee Simple
Property Condition: Very Good
Year Built Source: Assessor
Building Information
Foundation Details: Concrete Perimeter
Other Structures: Above Grade, Below Grade
Roof: Fiberglass
Structure Type: Detached
Window Features: Bay/Bow, Screens, Storm
Construction Materials: Brick
Outdoor Living Structures: Deck(s), Patio(s)
Pool Information
Pool Features: Fenced, Heated, In Ground
Lot Information
Corner, Landscaping, Front Yard
Tidal Water: N
Lot Size Source: Assessor
Land Information
Land Assessed Value: $794,960
Above Grade Information
Finished Square Feet: 2098
Finished Square Feet Source: Estimated
Financial Details
County Tax: $8,705
County Tax Payment Frequency: Annually
City Town Tax: $0
City Town Tax Payment Frequency: Annually
Tax Assessed Value: $794,960
Tax Year: 2023
Tax Annual Amount: $9,066
Year Assessed: 2023
Utilities Details
Central Air
Cooling Type: Central A/C
Heating Type: Forced Air
Cooling Fuel: Electric
Heating Fuel: Natural Gas
Hot Water: Natural Gas
Sewer Septic: Public Sewer
Water Source: Public
Building Info
Overview
Building
Neighborhood
Zoning
Geography
Comparables
Unit
Status
Status
Type
Beds
Baths
ft²
Price/ft²
Price/ft²
Asking Price
Listed On
Listed On
Closing Price
Sold On
Sold On
HOA + Taxes
House
4
Beds
3
Baths
2,225 ft²
$373/ft²
$830,000
Jun 1, 2023
$830,000
Oct 20, 2023
-
Sold
House
4
Beds
3
Baths
1,512 ft²
$694/ft²
$1,050,000
Mar 16, 2023
$1,050,000
Apr 21, 2023
-
Sold
House
4
Beds
2
Baths
1,481 ft²
$591/ft²
$875,000
Mar 30, 2023
$875,000
Apr 28, 2023
-
House
4
Beds
4
Baths
1,644 ft²
$676/ft²
$1,112,000
Jan 10, 2024
$1,112,000
Feb 26, 2024
-
Sold
House
4
Beds
4
Baths
1,976 ft²
$464/ft²
$917,100
Feb 10, 2023
$917,100
Mar 16, 2023
-
House
4
Beds
3
Baths
1,504 ft²
$582/ft²
$875,000
Mar 16, 2023
$875,000
May 12, 2023
-
In Contract
House
5
Beds
3
Baths
2,352 ft²
$389/ft²
$915,000
Mar 23, 2024
-
-
In Contract
House
3
Beds
3
Baths
1,517 ft²
$557/ft²
$845,000
Mar 22, 2024
-
-
In Contract
House
5
Beds
2
Baths
2,352 ft²
$340/ft²
$800,000
Feb 16, 2024
-
-
About Bailey's Crossroads
Similar Homes for Sale
Nearby Rentals

$4,100 /mo
- 3 Beds
- 2 Baths
- 1,300 ft²

$4,800 /mo
- 4 Beds
- 2.5 Baths
- 1,788 ft²








