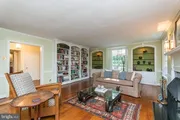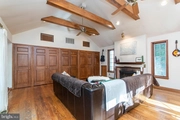






































1 /
39
Map
$640,000
●
House -
Off Market
320 WOODS RD
GLENSIDE, PA 19038
4 Beds
4 Baths,
1
Half Bath
3245 Sqft
$949,269
RealtyHop Estimate
46.27%
Since Jan 1, 2020
National-US
Primary Model
About This Property
Welcome home to 320 Woods Road - a classic brick colonial filled
with charm, function, and natural light. Situated on nearly
an acre of land, the beautifully manicured grounds, serene views,
and expansive patio space make this a true oasis in the coveted
Northwoods neighborhood of Springfield Township. The home
greets you with a lovely foyer (you'll immediately note the
stunning random-width hardwood floors), large living room with
wood-burning fireplace and built-in bookshelves, a bright and sunny
dining room with intricate trim work and built-ins, centrally
located kitchen, powder room, mudroom, and a cozy family room
featuring vaulted ceilings and exposed wood beams, patio access,
another wood-burning fireplace, wet bar, and loads of storage.
The second floor hosts a master bedroom with recently
renovated ensuite bath and closet, 2 additional bedrooms, hall
bath, cedar closet, and a fourth bedroom with attached full bath
ideal for an in-law/au pair suite. The basement contains the
laundry and separate access to the outdoors, in addition to high
ceilings, and is great for storage, a home gym, or playroom.
The exterior of the home has been freshly painted and has
many places to sit and relax, as well as entertain while taking in
the views. Just an easy walk to public transportation
(Septa's North Hills Station) and a neighborhood playground; a
short drive to access major roadways and local shopping.
Don't miss out - this home is a gem!
Unit Size
3,245Ft²
Days on Market
76 days
Land Size
0.92 acres
Price per sqft
$200
Property Type
House
Property Taxes
$877
HOA Dues
-
Year Built
1938
Last updated: 9 months ago (Bright MLS #PAMC623734)
Price History
| Date / Event | Date | Event | Price |
|---|---|---|---|
| Apr 8, 2020 | No longer available | - | |
| No longer available | |||
| Dec 17, 2019 | Sold to Christopher Applegate, Kell... | $640,000 | |
| Sold to Christopher Applegate, Kell... | |||
| Sep 20, 2019 | Listed by Keller Williams Philly | $649,000 | |
| Listed by Keller Williams Philly | |||
Property Highlights
Garage
Air Conditioning
Fireplace
With View
Building Info
Overview
Building
Neighborhood
Zoning
Geography
Comparables
Unit
Status
Status
Type
Beds
Baths
ft²
Price/ft²
Price/ft²
Asking Price
Listed On
Listed On
Closing Price
Sold On
Sold On
HOA + Taxes
Sold
House
4
Beds
4
Baths
3,109 ft²
$217/ft²
$675,000
Nov 5, 2021
$675,000
Dec 21, 2021
-
Sold
House
3
Beds
3
Baths
2,067 ft²
$246/ft²
$507,500
Nov 25, 2014
$507,500
Apr 1, 2015
-













































