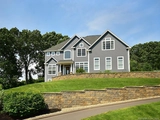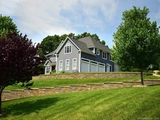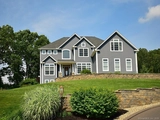$899,000
●
House -
For Sale
32 Pease Farm Road
Ellington, Connecticut 06029
5 Beds
4 Baths,
1
Half Bath
4362 Sqft
$5,743
Estimated Monthly
$0
HOA / Fees
2.50%
Cap Rate
About This Property
Welcome to 32 Pease Farm Rd, a stunning retreat nestled in the
picturesque landscape of Ellington, CT. This exquisite five bedroom
3.5 bathroom home offers a perfect blend of modern luxury and
serene countryside living. As you step inside, you're greeted
by an inviting open floor plan that seamlessly integrates the
living, dining, and kitchen areas. The heart of the home is the
designer kitchen featuring a sleek black island, tiled backsplash,
and high-end stainless appliances. Hardwood and ceramic flooring
flow throughout the first floor, accentuating the home's elegance.
The spacious family room boasts built-in cabinets, a wood-burning
fireplace, and surround sound, creating a cozy yet sophisticated
ambiance. Upgraded trim work, crown molding, shadow boxing, and
tray ceilings add a touch of refinement to every room.
Entertain in style in the formal dining room, complete with a
granite dry bar/wine cooler and tray ceiling with roped lighting.
The formal living room features a distinctive Coffered ceiling and
built-in seating, perfect for intimate gatherings. French
doors lead to a private office space, ideal for remote work or
study. The mudroom is thoughtfully designed with a custom-built
coat rack, bench seats, and even a convenient dog shower.
Upstairs, the master suite is a luxurious retreat with a
balcony, tray ceiling, sitting area with built-ins, and his/hers
walk-in closets. Great yard for entertaining with large patio,
firepit and jacuzzi.
Unit Size
4,362Ft²
Days on Market
20 days
Land Size
1.18 acres
Price per sqft
$206
Property Type
House
Property Taxes
$1,328
HOA Dues
-
Year Built
2008
Listed By
Last updated: 8 days ago (Smart MLS #24001098)
Price History
| Date / Event | Date | Event | Price |
|---|---|---|---|
| Apr 18, 2024 | Listed by Executive Real Estate Inc. | $899,000 | |
| Listed by Executive Real Estate Inc. | |||
| May 2, 2023 | No longer available | - | |
| No longer available | |||
| Mar 29, 2023 | Relisted | $820,000 | |
| Relisted | |||
| Mar 4, 2023 | No longer available | - | |
| No longer available | |||
| Jan 24, 2023 | Listed by Executive Real Estate | $820,000 | |
| Listed by Executive Real Estate | |||
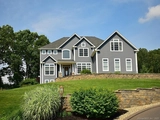
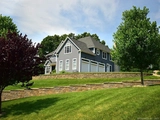

|
|||
|
ELEGANT (5) BDRM. CUSTOM LEASKA BUILT CONTEMPORARY COLONIAL WITH
OPEN FLOOR PLAN & GREAT FOR ENTERTAINING. THE HOME FEATURES A
DESIGNER KITCHEN WITH A BLACK ISLAND, TILED BACKSPLASH, CERAMIC &
HARDWOOD THROUGHOUT THE FIRST FLOOR. LARGE FAMILY ROOM WITH
BUILT-IN CABINETS, WOOD BURNING FIREPLACE & SURROUND SOUND. FIRST
FLOOR ACCENTED WITH UPGRADED TRIM, CROWN MOLDING, SHADOW BOXING AND
TRAY CEILING. THE DINING ROOM OFFERS A GRANITE DRY BAR/WINE COOLER
& TRAY CEILING WITH…
|
|||
Show More

Property Highlights
Garage
Air Conditioning
Fireplace
Parking Details
Has Garage
Garage Spaces: 3
Garage Features: Attached Garage, Driveway
Total Parking Spaces: 5
Interior Details
Bedroom Information
Bedrooms: 5
Bathroom Information
Full Bathrooms: 3
Half Bathrooms: 1
Total Bathrooms: 4
Interior Information
Appliances: Gas Cooktop, Convection Oven, Microwave, Refrigerator, Dishwasher, Disposal
Room Information
Total Rooms: 10
Laundry Room Info: Upper Level
Laundry Room Location: Second Floor
Bedroom1
Level: Upper
Bedroom2
Level: Upper
Bedroom3
Level: Upper
Bedroom4
Level: Upper
Dining Room
Level: Upper
Primary Bedroom
Level: Upper
Fireplace Information
Has Fireplace
Fireplaces: 1
Basement Information
Has Basement
Full
Exterior Details
Property Information
Total Heated Above Grade Square Feet: 4362
Year Built Source: Public Records
Year Built: 2008
Building Information
Foundation Type: Concrete
Roof: Asphalt Shingle
Architectural Style: Colonial
Exterior: Balcony, Underground Utilities, Sidewalk, Lighting, Hot Tub, Stone Wall, Underground Sprinkler, Patio
Financial Details
Property Tax: $15,939
Tax Year: July 2023-June 2024
Assessed Value: $464,680
Utilities Details
Cooling Type: Central Air
Heating Type: Hot Air, Hot Water
Heating Fuel: Gas In Street
Hot Water: Natural Gas, Domestic, 50 Gallon Tank
Sewage System: Public Sewer Connected
Water Source: Public Water Connected






















































































