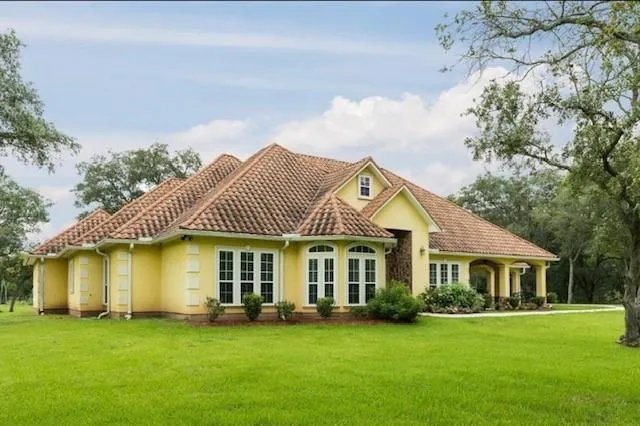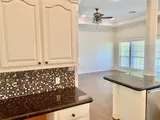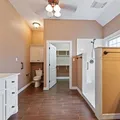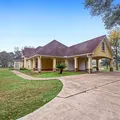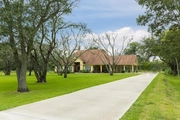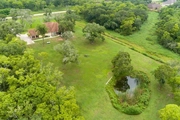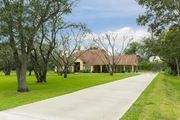$499,000
●
House -
In Contract
31910 Amberjack Drive
Richwood, TX 77531
5 Beds
4 Baths,
2
Half Baths
3590 Sqft
$3,636
Estimated Monthly
$0
HOA / Fees
5.32%
Cap Rate
About This Property
Welcome to Oakwood Shores! This 3590 sq ft. custom home has an
amazing floorplan with 4-5 bedrooms, 2 full and 2 1/2 bathrooms,
890 sq ft bonus room upstairs and an office downstairs. Room
upstairs is perfect to be used as a game room or 5th bedroom.
Gorgeous HUGE kitchen has an island, custom cabinets, beautiful
tile and granite, gas stove top & walkin pantry. Kitchen open
to family room. High ceilings throughout the home and the beautiful
wood like tile floors. Step outside to the covered patio and enjoy
nature. This home has a HUGE primary with large bathroom and walkin
closet. Subdivision offers private boat ramp, fishing pier on
Bastrop Bayou, park with basketball court, playground, walking
track, covered pavilion, future water tower and dog park.
Don't miss out on your chance to own a beautiful custom home
in Oakwood Shores on 3 acres! Country living but close to
city. Home is 30 minutes from Surfside beach and 50 from Houston.
Unit Size
3,590Ft²
Days on Market
-
Land Size
3.00 acres
Price per sqft
$139
Property Type
House
Property Taxes
$1,186
HOA Dues
-
Year Built
2011
Listed By
Last updated: 2 months ago (HAR #60334970)
Price History
| Date / Event | Date | Event | Price |
|---|---|---|---|
| Mar 23, 2024 | In contract | - | |
| In contract | |||
| Mar 15, 2024 | Price Decreased |
$499,000
↓ $21K
(4%)
|
|
| Price Decreased | |||
| Mar 3, 2024 | Price Decreased |
$520,000
↓ $20K
(3.7%)
|
|
| Price Decreased | |||
| Jan 29, 2024 | Price Decreased |
$540,000
↓ $10K
(1.8%)
|
|
| Price Decreased | |||
| Dec 3, 2023 | Listed by Coldwell Banker Ultimate | $550,000 | |
| Listed by Coldwell Banker Ultimate | |||
Show More

Property Highlights
Garage
Air Conditioning
Parking Details
Has Garage
Garage Features: Attached Garage
Garage: 2 Spaces
Carport: 2 Spaces
Carport Features: Attached Carport
Interior Details
Bedroom Information
Bedrooms: 5
Bedrooms: 1 Bedroom Up, Primary Bed - 1st Floor, Walk-In Closet
Bathroom Information
Full Bathrooms: 2
Half Bathrooms: 2
Interior Information
Interior Features: Crown Molding, High Ceiling
Laundry Features: Electric Dryer Connections, Gas Dryer Connections
Kitchen Features: Breakfast Bar, Island w/ Cooktop, Pantry
Flooring: Tile
Living Area SqFt: 3590
Exterior Details
Property Information
Year Built: 2011
Year Built Source: Appraisal District
Construction Information
Home Type: Single-Family
Architectural Style: Mediterranean
Construction materials: Stucco, Wood
Foundation: Slab
Roof: Composition
Building Information
Exterior Features: Back Yard, Back Yard Fenced, Patio/Deck, Porch, Private Driveway, Side Yard
Lot Information
Lot size: 3.002
Financial Details
Total Taxes: $14,229
Tax Year: 2023
Tax Rate: 2.4763
Parcel Number: 6832-0003-103
Compensation Disclaimer: The Compensation offer is made only to participants of the MLS where the listing is filed
Compensation to Buyers Agent: 2.5%
Utilities Details
Heating Type: Central Gas
Cooling Type: Central Electric
Sewer Septic: Other Water/Sewer, Public Water
Location Details
Location: From 2004 turn into 2nd entrance to Oakwood shores, turn right on Amberjack and house will be on left.
Subdivision: Oakwood Shores













