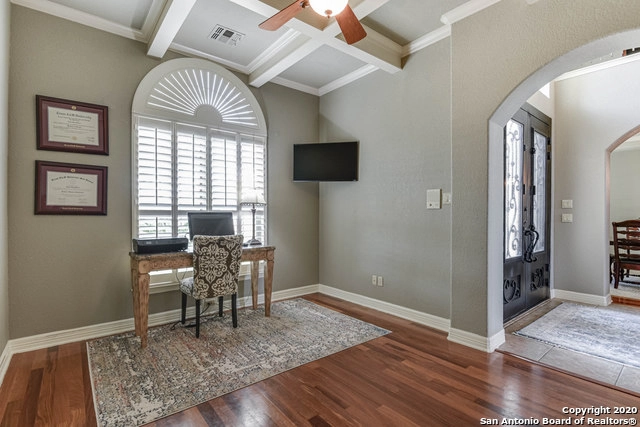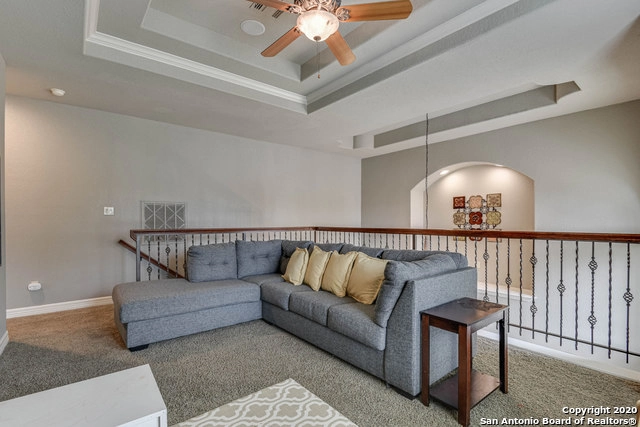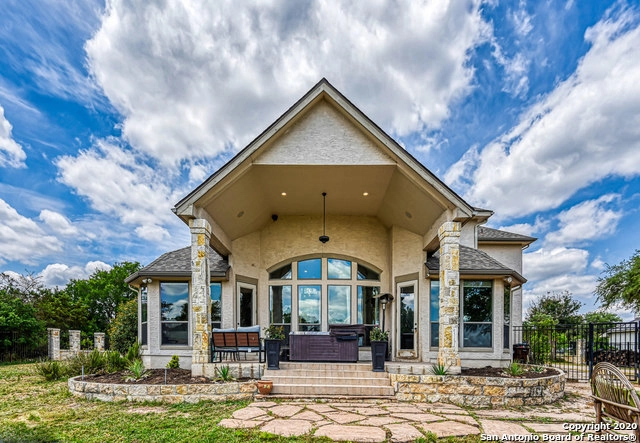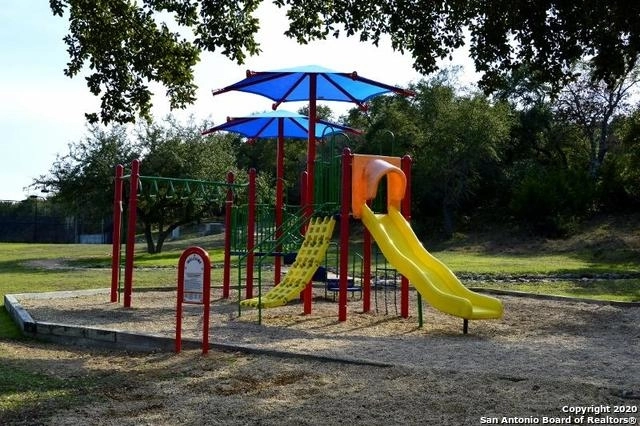



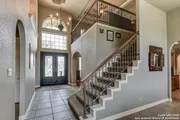


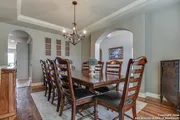

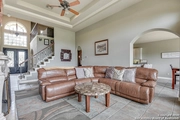






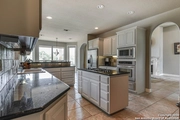














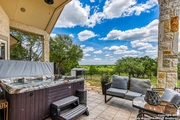


















1 /
50
Map
$671,171*
●
House -
Off Market
318 WHITESTONE DR
Spring Branch, TX 78070
3 Beds
3 Baths,
1
Half Bath
2979 Sqft
$441,000 - $539,000
Reference Base Price*
36.97%
Since Sep 1, 2020
National-US
Primary Model
Sold Nov 06, 2014
$469,700
Buyer
Seller
$364,960
by Academy Mortgage Corporation
Mortgage Due Dec 01, 2050
Sold Jan 09, 2014
$421,000
Buyer
Seller
$336,800
by Bridgeview Bank Mortgage Llc
Mortgage Due Jan 01, 2044
About This Property
Beautiful 3 bedroom 2.5 bathroom home with study on 1 acre lot
backing up to a greenbelt. After driving past the gorgeous golf
course, you will enter into the private, gated community of the
Waters in the highly desired River Crossing subdivision. For
additional security you will find another gate before heading into
your garage. The two car garage, combined with an additional
parking area inside your gate, as well as the circular driveway
provide plenty of parking when entertaining. Stunning floor to
ceiling windows with view over the backyard welcome you right after
entering through gorgeous iron doors. The large master retreat is
located downstairs, zoned with it's own AC unit and outside access
to the back patio. You can enjoy beautiful hill country views right
out of your bed. Lavish en-suite with: walk-in shower, massive
jetted tub, his & her walk-in closets, and heated/cooled bathroom
floors. Gourmet Kitchen overlooking the backyard with stainless
steel appliances, gas cooking and a breakfast bar. If the stairs
are too much, take your own private ELEVATOR to the second floor
where you will find 2 more bedrooms, a spacious loft perfect for a
play or entertainment area, and another full bathroom. The office
is located across the separate dining room on the first floor, and
could easily be transformed into a guest bedroom. 50 amp breaker is
located outside the garage for a RV hookup, or to run electricity
in case electricity would be needed for a future casita. The
backyard is an entertainers dream, with covered patio, spa, and
breathtaking hill country views that will not go away. The yard
extends past the fence line, providing plenty of room for
activities. Keith Zars pool plans are provided! Neighborhood
amenities include: Waterfront Access, Pool, Tennis, Golf
Course, Clubhouse, Park/Playground, Jogging Trails, BBQ/Grill,
Basketball Court, Lake/River Park. Schedule your private tour
today!
The manager has listed the unit size as 2979 square feet.
The manager has listed the unit size as 2979 square feet.
Unit Size
2,979Ft²
Days on Market
-
Land Size
1.00 acres
Price per sqft
$164
Property Type
House
Property Taxes
$7,028
HOA Dues
$22
Year Built
2004
Price History
| Date / Event | Date | Event | Price |
|---|---|---|---|
| Aug 14, 2020 | No longer available | - | |
| No longer available | |||
| Jun 10, 2020 | Price Decreased |
$490,000
↓ $20K
(3.9%)
|
|
| Price Decreased | |||
| May 12, 2020 | Listed | $510,000 | |
| Listed | |||
| Nov 25, 2019 | No longer available | - | |
| No longer available | |||
| Oct 27, 2019 | Price Decreased |
$530,000
↓ $8K
(1.5%)
|
|
| Price Decreased | |||
Show More

Property Highlights
Air Conditioning
Garage
























