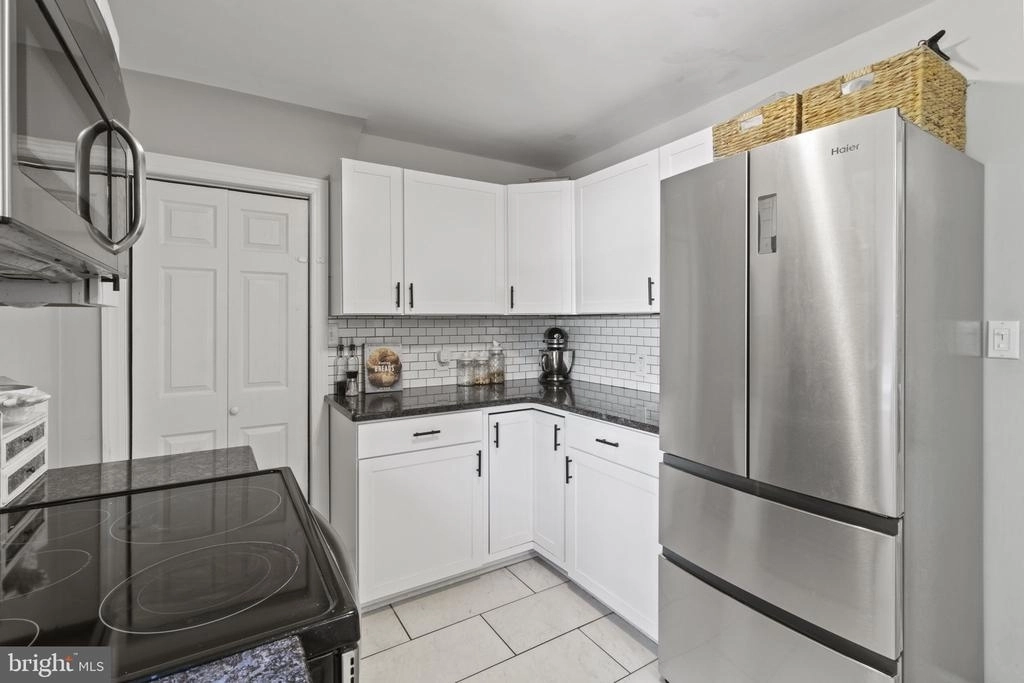$465,000
●
House -
Off Market
317 W WAVERLY RD
GLENSIDE, PA 19038
3 Beds
2 Baths,
1
Half Bath
1452 Sqft
$397,660
RealtyHop Estimate
-0.56%
Since Sep 1, 2023
National-US
Primary Model
About This Property
**OPEN HOUSE Sunday, July 9** Introducing 317 W Waverly Road, a
beautiful and bright three-bedroom, one-and-a-half bathroom home in
a charming neighborhood in Glenside. As you step onto the front
porch and through the front door, you'll be immediately impressed
by the abundance of natural light that fills the living room,
showcasing the beautiful hardwood floors that extend throughout the
home. The living room seamlessly flows into the formal dining room,
providing an ideal space for entertaining guests or enjoying family
meals. Connected to the dining room is the recently updated
kitchen, featuring newer stainless steel appliances and a
functional layout, allowing for easy meal preparation and
convenient access to outdoor dining and the backyard. Venturing
upstairs, you'll find three bright and spacious bedrooms and a full
bathroom. The finished basement adds valuable living space to the
home, offering versatility for use as a gym, home office or
additional storage, and includes a half bathroom and laundry area.
Outside, the property boasts a one-car garage, offering secure
parking and storage options. The screened-in porch is the perfect
spot to relax and enjoy the warmer weather, while the spacious
backyard has ample room for outdoor activities and gardening.
Notably, a new superior play system with non-toxic playground
rubber mulch was added only a couple of months ago, providing a
safe and enjoyable play area for children. This home has several
noteworthy features, including a new roof in 2021, a newer hot
water heater installed in 2018, central A/C for year-round comfort,
newer stainless steel kitchen appliances and new basement floors
installed in 2020 with a life-proof lifetime warranty. The location
of this home is truly unbeatable. The restaurants and shops along
Easton Road and Keswick Village are a short stroll away, and a less
than ten-minute walk to the Glenside Train Station ensures a
seamless commute to Center City Philadelphia. Close proximity to
major roadways such as Rt. 309 and the PA Turnpike allows for easy
travel throughout the area. Only steps away from Grove Park and a
quick walk to the Glenside pool, you have plenty of options for
outdoor activities and a refreshing retreat during the summer
months. Glenside Elementary School is located within walking
distance, and Ancillae-Assumpta Academy, St. Luke School and
Cheltenham High School are a short drive away.
Unit Size
1,452Ft²
Days on Market
39 days
Land Size
0.17 acres
Price per sqft
$275
Property Type
House
Property Taxes
$731
HOA Dues
-
Year Built
1946
Last updated: 9 months ago (Bright MLS #PAMC2076516)
Price History
| Date / Event | Date | Event | Price |
|---|---|---|---|
| Aug 16, 2023 | Sold to Coo Ver Terry, Kristen Mcke... | $465,000 | |
| Sold to Coo Ver Terry, Kristen Mcke... | |||
| Jul 13, 2023 | In contract | - | |
| In contract | |||
| Jul 7, 2023 | Listed by BHHS Fox & Roach-Chestnut Hill | $399,900 | |
| Listed by BHHS Fox & Roach-Chestnut Hill | |||
| Dec 14, 2017 | Sold to Gaeton Thomas Carminati, Ju... | $255,000 | |
| Sold to Gaeton Thomas Carminati, Ju... | |||
Property Highlights
Garage
Air Conditioning
Fireplace
Building Info
Overview
Building
Neighborhood
Zoning
Geography
Comparables
Unit
Status
Status
Type
Beds
Baths
ft²
Price/ft²
Price/ft²
Asking Price
Listed On
Listed On
Closing Price
Sold On
Sold On
HOA + Taxes
Sold
House
3
Beds
2
Baths
1,898 ft²
$224/ft²
$425,000
Jun 3, 2022
$425,000
Jul 25, 2022
-
Sold
House
4
Beds
2
Baths
2,248 ft²
$174/ft²
$392,000
Mar 27, 2021
$392,000
Apr 30, 2021
-
In Contract
House
3
Beds
2
Baths
1,430 ft²
$231/ft²
$329,900
Jun 28, 2022
-
-


































































