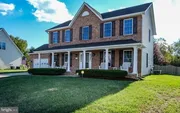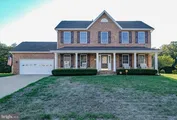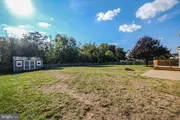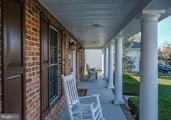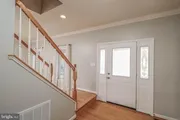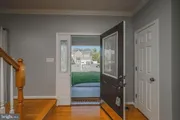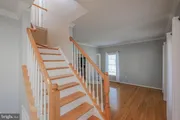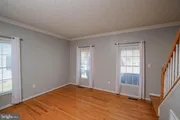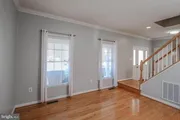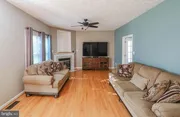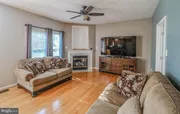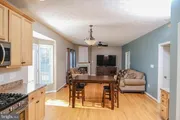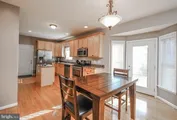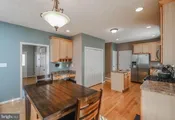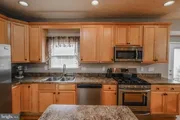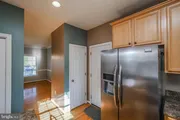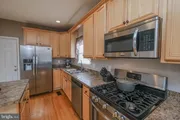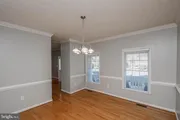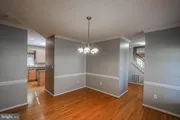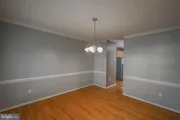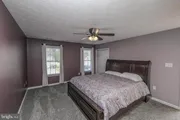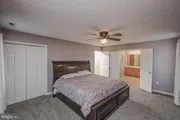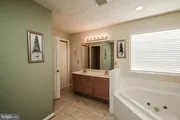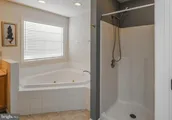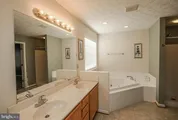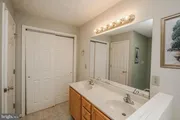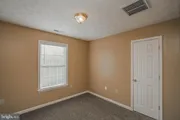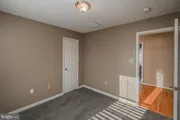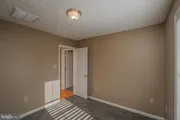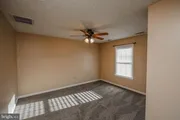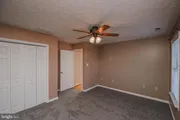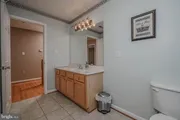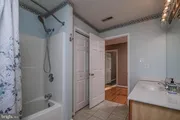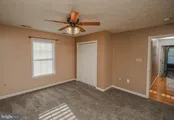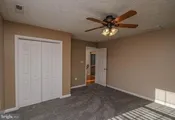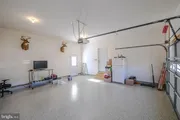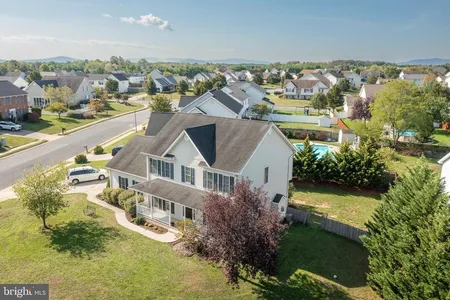$439,000
●
House -
Off Market
317 CLYDESDALE DR
STEPHENS CITY, VA 22655
4 Beds
3 Baths,
1
Half Bath
2240 Sqft
$439,000
RealtyHop Estimate
0.00%
Since Dec 1, 2023
National-US
Primary Model
About This Property
From the curb appeal, gleaming hardwood floors and tasteful
updates, the pride in ownership is evident at every turn. The
main level offers a large formal dinning room, perfect for the
holiday dinners, a lovely kitchen with gas stove and abundant
cabinets, a separate breakfast area which flows into the family
room and a formal living room that would also make for an
excellent office. A cozy gas fireplace nestled in the living
room too! Upstairs you will find 4 bedrooms with generous
closet space and new carpeting. The primary bedroom offers an
en-suite with a separate shower, soaking tub and double vanities.
The oversized garage is spotless with a professionally coated
epoxy floor. This lovely home offers a new rear deck overlooking a
huge fenced backyard, large shed and backs to green space for an
extra touch of privacy. Don't forget that lovely front porch
with plenty of space for the rocking chairs! It's move-in ready and
doesn't disappoint, schedule your showing before it's gone!
Additional photos coming soon.
Unit Size
2,240Ft²
Days on Market
49 days
Land Size
0.36 acres
Price per sqft
$196
Property Type
House
Property Taxes
$153
HOA Dues
$55
Year Built
2004
Last updated: 7 months ago (Bright MLS #VAFV2015026)
Price History
| Date / Event | Date | Event | Price |
|---|---|---|---|
| Nov 8, 2023 | Sold to Gina M Sabatis, Jonathan D ... | $439,000 | |
| Sold to Gina M Sabatis, Jonathan D ... | |||
| Sep 27, 2023 | In contract | - | |
| In contract | |||
| Sep 20, 2023 | Listed by Coldwell Banker Premier | $439,000 | |
| Listed by Coldwell Banker Premier | |||
| Aug 11, 2006 | Sold to Joseph W Doyle | $358,000 | |
| Sold to Joseph W Doyle | |||
| Aug 23, 2004 | Sold to Darcy Tyrrell, Linda Tyrrel... | $304,000 | |
| Sold to Darcy Tyrrell, Linda Tyrrel... | |||
Property Highlights
Garage
Air Conditioning
Fireplace
Building Info
Overview
Building
Neighborhood
Zoning
Geography
Comparables
Unit
Status
Status
Type
Beds
Baths
ft²
Price/ft²
Price/ft²
Asking Price
Listed On
Listed On
Closing Price
Sold On
Sold On
HOA + Taxes
Sold
House
4
Beds
3
Baths
2,375 ft²
$173/ft²
$410,000
Jun 13, 2023
$410,000
Jun 23, 2023
$55/mo
House
3
Beds
3
Baths
1,568 ft²
$240/ft²
$376,000
Jul 10, 2023
$376,000
Oct 6, 2023
-






















































