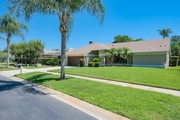$684,000
●
House -
Off Market
3163 Glenridge DRIVE
PALM HARBOR, FL 34685
4 Beds
2 Baths
2227 Sqft
$681,040
RealtyHop Estimate
0.17%
Since Jul 1, 2023
National-US
Primary Model
About This Property
NEW ROOF BEING INSTALLED PRIOR TO CLOSING!!!!! Immaculately
maintained, premium pond front home site, pool home located in the
sought after gated community of Glenridge! Spacious home with 4
bedrooms, 2 bathrooms, 2 car garage and over 2,200 sq ft of
comfortable one-story living. Enter through glass double
doors to a gorgeous formal living area with vaulted ceilings.
New Plank Tile flooring (2022) throughout the main living
area, New Hardware, Fixtures and Pendant lighting (2022) throughout
the home. Formal Dining area is perfect for entertaining
while enjoying the full view of the outside paradise! The
kitchen features new SS appliances (2022) including cafe style
ceran top range, built in microwave, refrigerator and dishwasher
with raised panel cabinetry, granite countertops and travertine
tile backsplash (2018), deep stainless sink. The kitchen
overlooks a spacious separate eat in area and large family room
with vaulted ceilings centered by a Stone accent wood burning
fireplace with an abundance of natural light through the Transom
windows. The open concept allows for ease of entertaining and
comfortable family living. The primary bedroom has its own
private lanai entrance through sliding glass doors, new carpet
(2022), vaulted ceiling, walk in custom closet with posh ensuite
featuring seperate vanities with one designer vanity while the
second vanity boasts travertine tile countertop with vessel sink,
travertine flooring, full walk in frameless shower with high end
shower fixture or indulge in the jetted bath tub. This ideal
split bedroom plan allows for privacy from the sizable 3 additional
bedrooms (all updated in 2022) through the pocket door hallway.
Laundry room features plank tile flooring and overhead cabinetry
ideal for storage. Bathroom #2 also serves as the pool bath
with updated quartz countertops with dual undermount vanities
(2018), designer lighting and a seamless glass tub/shower
combination. Two of the bedrooms feature new carpet (2022),
closet doors, ceiling fans, large base boards and window blinds.
The 4th bedroom is currently being utilized as an office
featuring plank tile floor (2022), closet doors, ceiling fan, large
base boards with sliding glass doors to lanai/pool. Living
and entertaining space is extended outdoors with a spacious,
covered Lanai with travertine decking with salt water pool (both
updated 2012) overlooking the pond. This outdoor wonderland
also includes pool side kitchen featuring Gas grill with hood,
griddle, sink, beverage cooler accented by gorgeous wall mosaic
tile backsplash. Other updates include WH 2017, Rheem 3 Ton
AC and New Ductwork 2022, Exterior painted 2023. Full list of
upgrades and Improvements attached to the listing. Fabulous
A+ rated schools and Ridgemoor community includes Playground,
Walking Trails, Lighted Tennis Courts and Basketball court just a
short walk from this home. A must see for the most
discerning buyer!
Unit Size
2,227Ft²
Days on Market
50 days
Land Size
0.22 acres
Price per sqft
$305
Property Type
House
Property Taxes
$633
HOA Dues
$125
Year Built
1987
Last updated: 2 months ago (Stellar MLS #U8197892)
Price History
| Date / Event | Date | Event | Price |
|---|---|---|---|
| Jun 15, 2023 | No longer available | - | |
| No longer available | |||
| Jun 13, 2023 | Sold to Arianna Ashbaugh, Michael E... | $684,000 | |
| Sold to Arianna Ashbaugh, Michael E... | |||
| Apr 26, 2023 | In contract | - | |
| In contract | |||
| Apr 20, 2023 | Listed by RE/MAX REALTEC GROUP INC | $679,900 | |
| Listed by RE/MAX REALTEC GROUP INC | |||
| May 28, 2021 | Sold to Ian Zachary Geheb, Kelly An... | $530,000 | |
| Sold to Ian Zachary Geheb, Kelly An... | |||
Property Highlights
Air Conditioning
Garage
With View
Fireplace
Building Info
Overview
Building
Neighborhood
Zoning
Geography
Comparables
Unit
Status
Status
Type
Beds
Baths
ft²
Price/ft²
Price/ft²
Asking Price
Listed On
Listed On
Closing Price
Sold On
Sold On
HOA + Taxes
House
4
Beds
3
Baths
3,128 ft²
$240/ft²
$750,000
Jun 16, 2023
$750,000
Aug 16, 2023
$535/mo
Sold
House
4
Beds
3
Baths
2,672 ft²
$274/ft²
$733,000
May 11, 2023
$733,000
Jun 27, 2023
$742/mo
Sold
House
4
Beds
3
Baths
1,894 ft²
$322/ft²
$610,000
Aug 17, 2023
$610,000
Sep 28, 2023
$715/mo
Sold
House
3
Beds
2
Baths
2,327 ft²
$279/ft²
$650,000
Nov 3, 2023
$650,000
Jan 22, 2024
$527/mo
Sold
House
4
Beds
3
Baths
3,205 ft²
$243/ft²
$779,900
Nov 19, 2023
$779,900
Feb 7, 2024
$718/mo
In Contract
House
5
Beds
3
Baths
3,209 ft²
$248/ft²
$795,000
Feb 15, 2024
-
$472/mo
In Contract
House
3
Beds
2
Baths
1,634 ft²
$349/ft²
$569,900
Feb 1, 2024
-
$502/mo
About Glenridge
Similar Homes for Sale

$619,000
- 3 Beds
- 2 Baths
- 1,850 ft²

$579,800
- 3 Beds
- 2 Baths
- 1,664 ft²


































































































































































