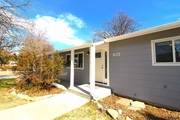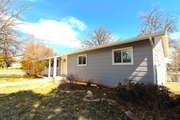




























































1 /
61
Map
$468,000
↓ $10K (2.1%)
●
House -
For Sale
316 N 14th Street
Canon City, CO 81212
5 Beds
3 Baths
2242 Sqft
$3,767
Estimated Monthly
$0
HOA / Fees
2.77%
Cap Rate
About This Property
Completely remodeled one level home, check out all the new stuff:
Driveway, curb along drive, sidewalk, undergroundditch pipe and
gravel drive. Exterior paint, newer roof, electrical panel, ac
unit, newer furnace and water heater. Exterior doors, windows, new
porch columns, interior doors and interior trim.Hardwood floors,
carpet, interior paint and light fixtures. Alderwood
kitchencabinets, granite countertops and appliances. Bathroom
vanities, tubs and toilets. Bonus: 1 car detached garage with front
and back cover porch/patio. Large closets in every room including a
walk-in master closet. New culvert for the 1/2 share of Hydraulic
ditch that flows in the front and along the side of the home.
Double gate and fully fenced back yard, there is nothing you need
to do to this home except move in and start enjoying it.
The manager has listed the unit size as 2242 square feet.
The manager has listed the unit size as 2242 square feet.
Unit Size
2,242Ft²
Days on Market
122 days
Land Size
0.41 acres
Price per sqft
$209
Property Type
House
Property Taxes
$1,468
HOA Dues
-
Year Built
1968
Listed By

Last updated: 3 days ago (RGARCO #70089)
Price History
| Date / Event | Date | Event | Price |
|---|---|---|---|
| May 4, 2024 | Price Decreased |
$468,000
↓ $10K
(2.1%)
|
|
| Price Decreased | |||
| Mar 15, 2024 | Price Decreased |
$478,000
↓ $6K
(1.2%)
|
|
| Price Decreased | |||
| Jan 19, 2024 | Price Decreased |
$483,995
↓ $6K
(1.2%)
|
|
| Price Decreased | |||
| Jan 4, 2024 | Listed by CHERRY CREEK PROPERTIES | $489,650 | |
| Listed by CHERRY CREEK PROPERTIES | |||
| Sep 17, 2023 | No longer available | - | |
| No longer available | |||
Show More

Property Highlights
Air Conditioning



































































