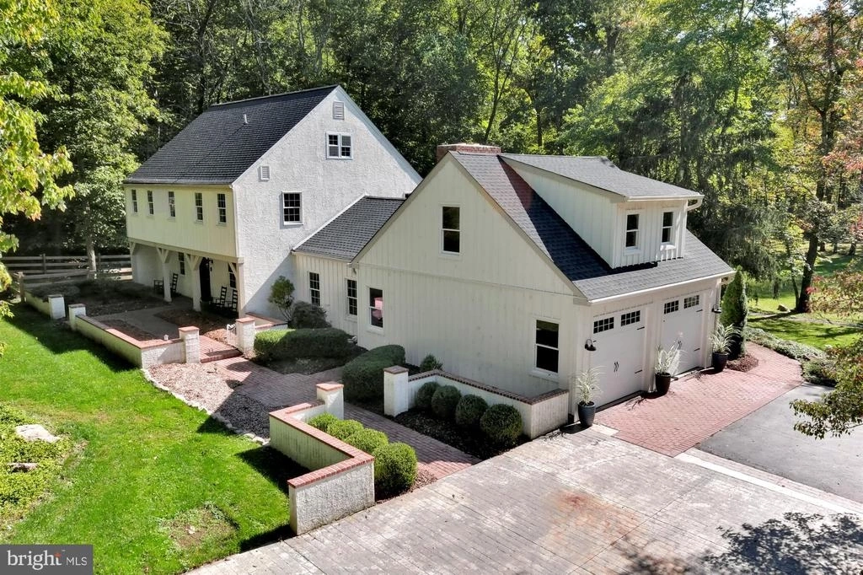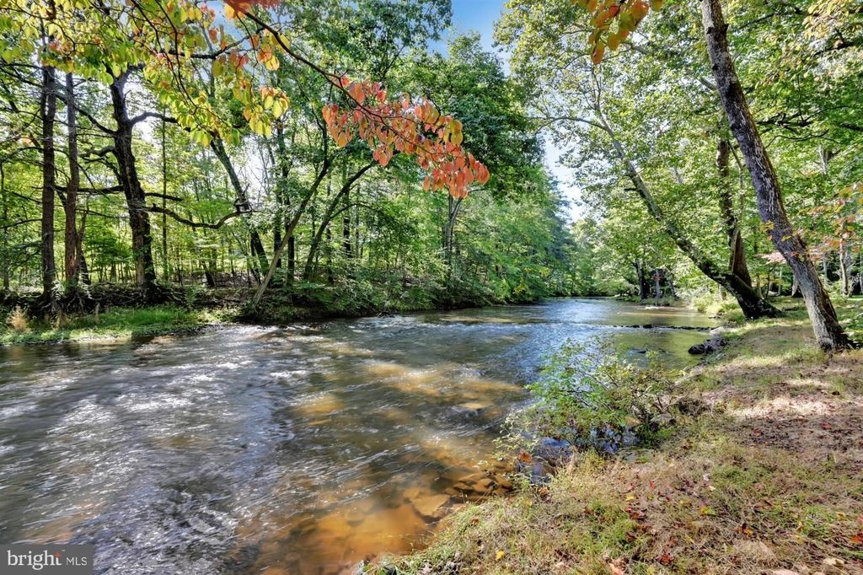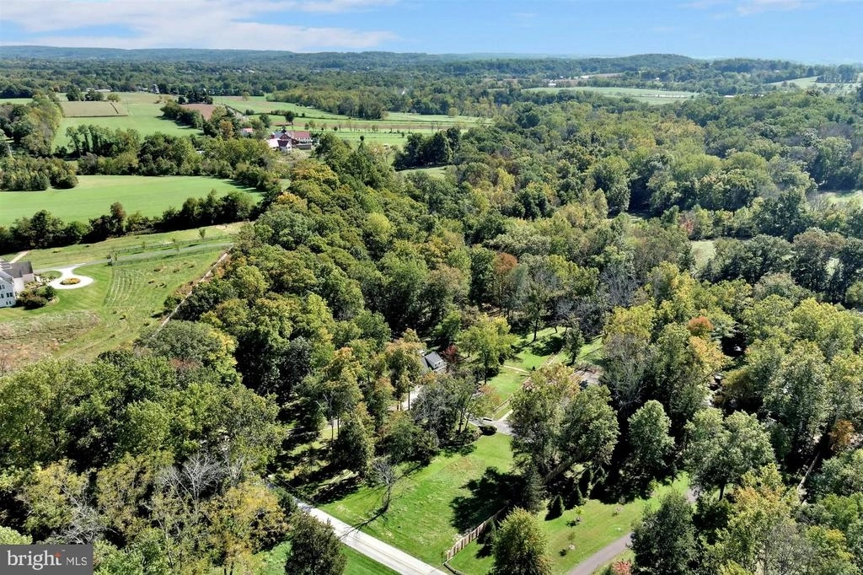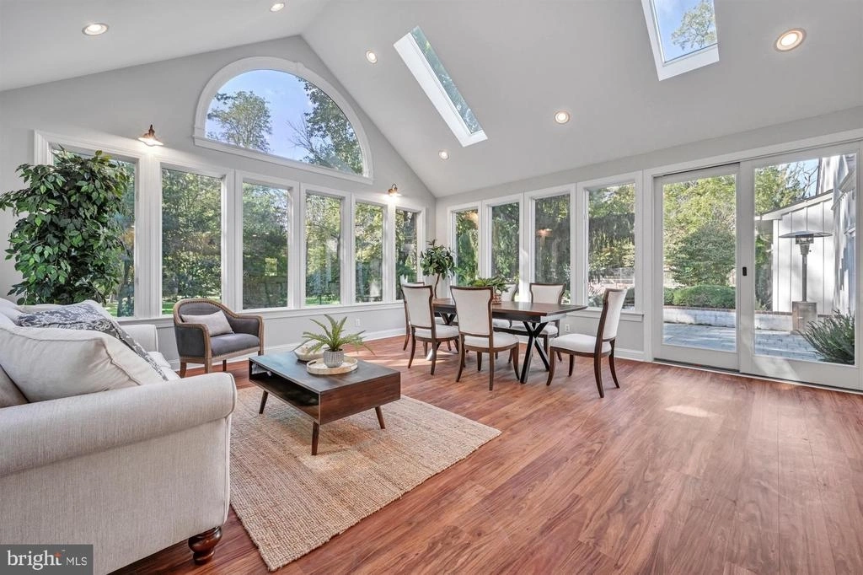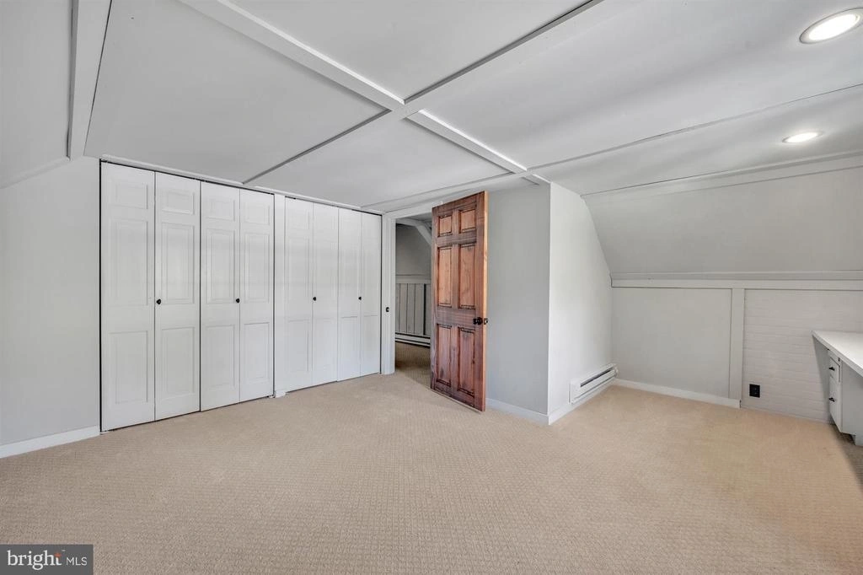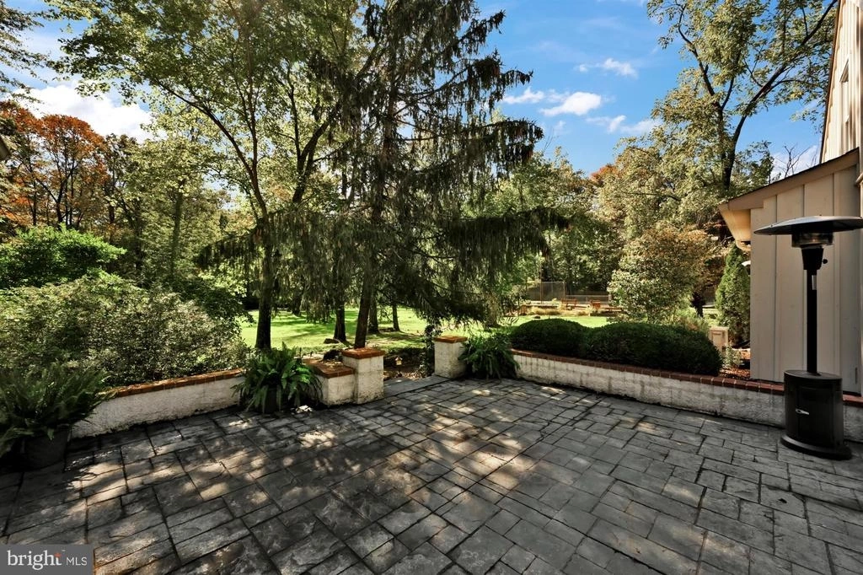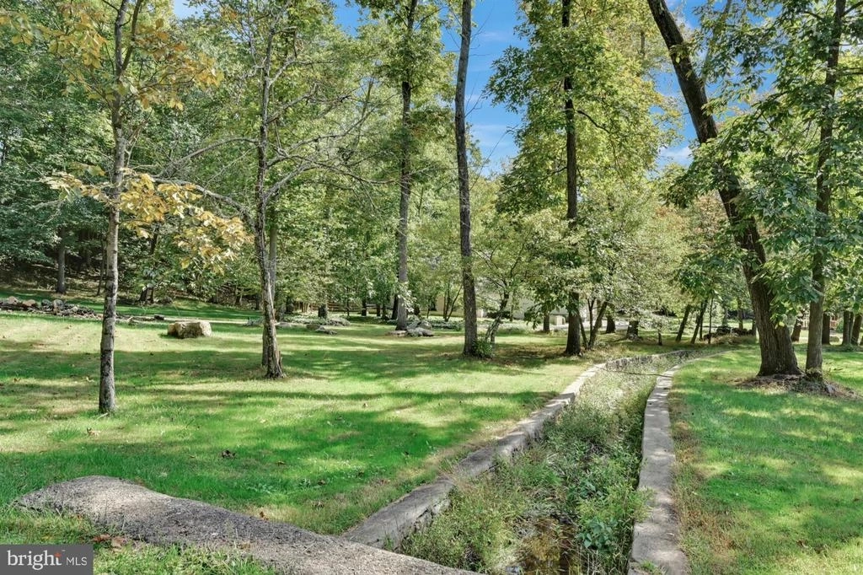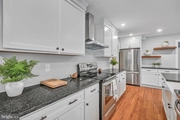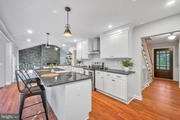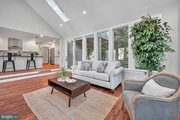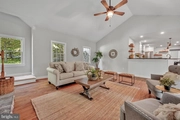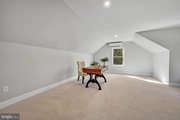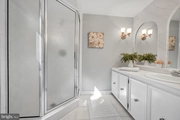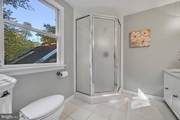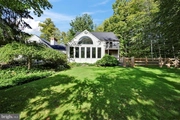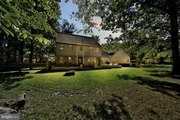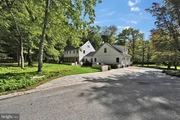$1,020,000
●
House -
Off Market
316 LUCAS RD
PHOENIXVILLE, PA 19460
5 Beds
3 Baths,
1
Half Bath
4077 Sqft
$1,004,721
RealtyHop Estimate
3.05%
Since Apr 1, 2023
National-US
Primary Model
About This Property
Welcome to your slice of Heaven! Beautiful, completely renovated,
and rare waterfront property on French Creek, and with no flood
insurance needed. Minutes from Phoenixville, Kimberton, and
Birchrunville, this quiet and secluded spot offers all the
amenities without the hustle and bustle. Great family home with
space inside and out with access to OJR school district or
Kimberton Waldorf School. Surrounded by the beautiful scenery of
Chester Springs with farms, fishing, hiking, and preserved lands,
you have your own private slice of serenity with amazing views from
all the windows and with direct creek access. You can enjoy the
firepit near the creek, hike and enjoy seeing blue herons, owls,
and bald eagles fly just above the waters of the creek. There is a
tennis court, a deck, and plenty of space for bike riding,
scooters, etc.
The home is spacious and newly renovated. The Kitchen, Family Room and Sunroom are the heart of the home and transform a traditional colonial layout into a breathtaking, open layout with beautiful views of the backyard and French Creek. The cook will never be lonely, and everyone can enjoy this area while enjoying the views from the two breakfast bars or while entertaining in the open space of the kitchen and sunroom. The formal Dining Room is elegant and connected to the kitchen, great for the busy holiday dinners and entertaining. The spacious Sunroom has a cathedral ceiling with large windows adding lots of natural light to the first floor giving you panoramic views of the creek. The Kitchen is also open to the Great Room with a Cathedral ceiling, Stone Fireplace, Bar Seating and New French Doors to the Patio.
If that wasn't enough, there are stairs in the Great Room to the Large Bonus Room over the garage that would make a great art studio, sports room, music room, guest room...the list goes on and on. The Living Room greets you off the front door and would make a great office, library or flex room. First Floor Laundry room is a plus along with a Powder Room for convenience. The Owners Suite has a spacious Bedroom with a marble en-suite and Juliet Balcony with views of the backyard and creek to enjoy your morning coffee or evening glass of wine. There are two additional generous bedrooms, an office and a wide hallway with hardwood floors throughout. The Third Floor has two generous Bedrooms as well.
Lots of recent updates to love including a total Kitchen Renovation with Shaker Cabinets, Farm Sink, Granite Counters, Tile Backsplash, Dishwasher, Refrigerator, Stove, and Vent Hood. New attached Garage and doors, Bonus Room with recessed lighting, New First Floor Electrical, New Heater and Air Conditioning System, First Floor Luxury Vinyl Plank Flooring, New Washer and Dryer, Entire Home Professionally Painted, Well Pump, Water Softener, Water Heater, Sun Room Skylights, New Roof with Architectural Shingles, New Septic Drip At-Grade Septic System, Fencing, French Doors, Atrium Front Door, New Interior and Exterior Light Fixtures. All updates come with transferable warranties. Come see today and find your favorites!
The home is spacious and newly renovated. The Kitchen, Family Room and Sunroom are the heart of the home and transform a traditional colonial layout into a breathtaking, open layout with beautiful views of the backyard and French Creek. The cook will never be lonely, and everyone can enjoy this area while enjoying the views from the two breakfast bars or while entertaining in the open space of the kitchen and sunroom. The formal Dining Room is elegant and connected to the kitchen, great for the busy holiday dinners and entertaining. The spacious Sunroom has a cathedral ceiling with large windows adding lots of natural light to the first floor giving you panoramic views of the creek. The Kitchen is also open to the Great Room with a Cathedral ceiling, Stone Fireplace, Bar Seating and New French Doors to the Patio.
If that wasn't enough, there are stairs in the Great Room to the Large Bonus Room over the garage that would make a great art studio, sports room, music room, guest room...the list goes on and on. The Living Room greets you off the front door and would make a great office, library or flex room. First Floor Laundry room is a plus along with a Powder Room for convenience. The Owners Suite has a spacious Bedroom with a marble en-suite and Juliet Balcony with views of the backyard and creek to enjoy your morning coffee or evening glass of wine. There are two additional generous bedrooms, an office and a wide hallway with hardwood floors throughout. The Third Floor has two generous Bedrooms as well.
Lots of recent updates to love including a total Kitchen Renovation with Shaker Cabinets, Farm Sink, Granite Counters, Tile Backsplash, Dishwasher, Refrigerator, Stove, and Vent Hood. New attached Garage and doors, Bonus Room with recessed lighting, New First Floor Electrical, New Heater and Air Conditioning System, First Floor Luxury Vinyl Plank Flooring, New Washer and Dryer, Entire Home Professionally Painted, Well Pump, Water Softener, Water Heater, Sun Room Skylights, New Roof with Architectural Shingles, New Septic Drip At-Grade Septic System, Fencing, French Doors, Atrium Front Door, New Interior and Exterior Light Fixtures. All updates come with transferable warranties. Come see today and find your favorites!
Unit Size
4,077Ft²
Days on Market
43 days
Land Size
6.60 acres
Price per sqft
$239
Property Type
House
Property Taxes
$921
HOA Dues
-
Year Built
1970
Last updated: 12 days ago (Bright MLS #PACT2033666)
Price History
| Date / Event | Date | Event | Price |
|---|---|---|---|
| Mar 6, 2023 | Sold to Amanda K Fultz, David C Fultz | $1,020,000 | |
| Sold to Amanda K Fultz, David C Fultz | |||
| Mar 5, 2023 | No longer available | - | |
| No longer available | |||
| Jan 20, 2023 | In contract | - | |
| In contract | |||
| Jan 14, 2023 | Price Decreased |
$975,000
↓ $175K
(15.2%)
|
|
| Price Decreased | |||
| Jan 14, 2023 | Relisted | $1,150,000 | |
| Relisted | |||
Show More

Property Highlights
Garage
Air Conditioning
Fireplace
With View


