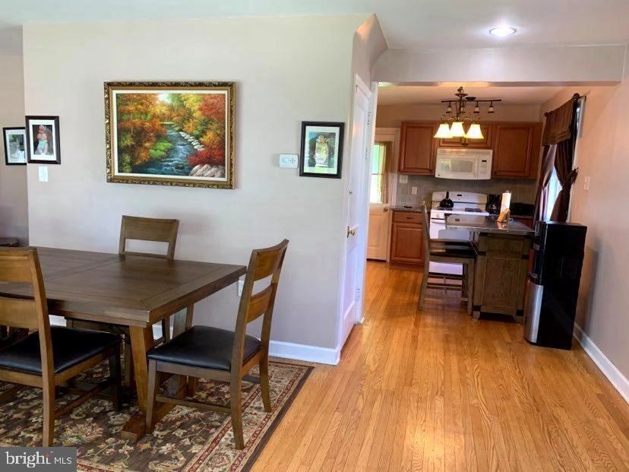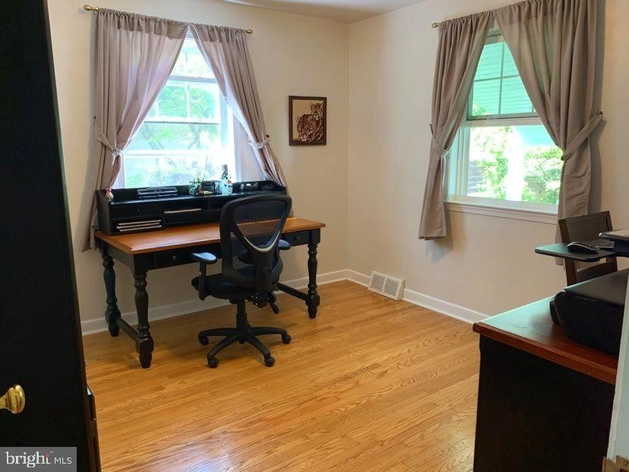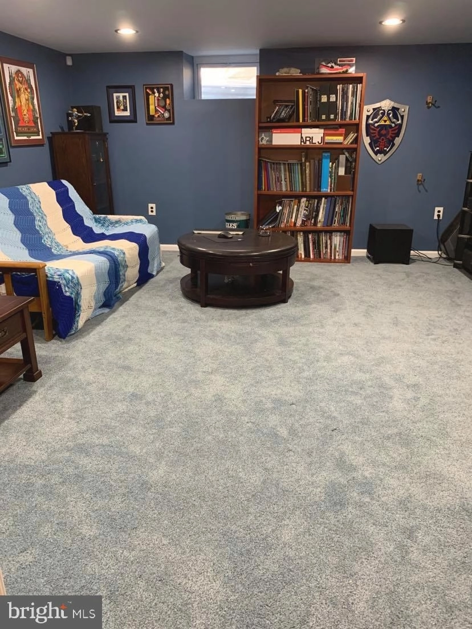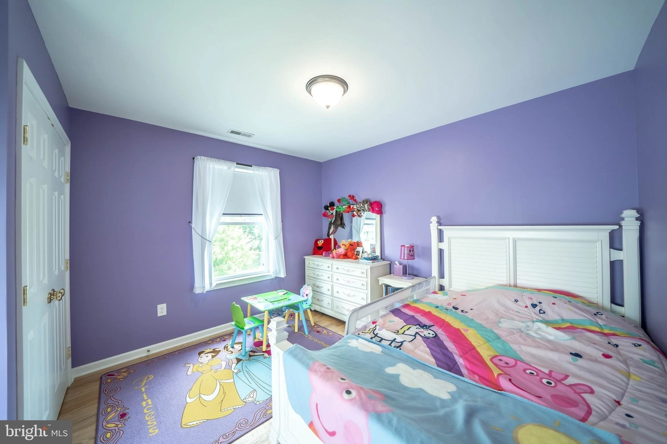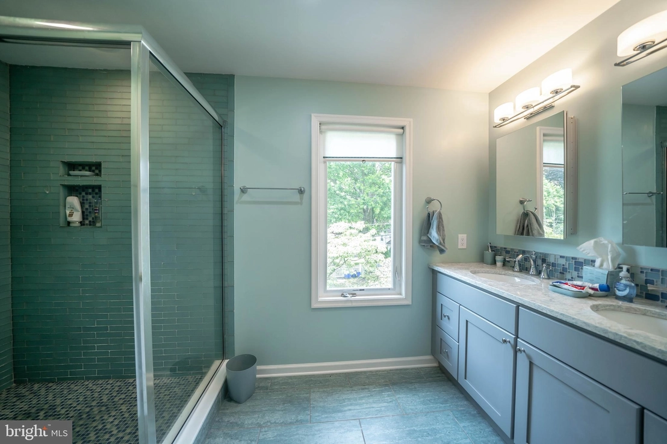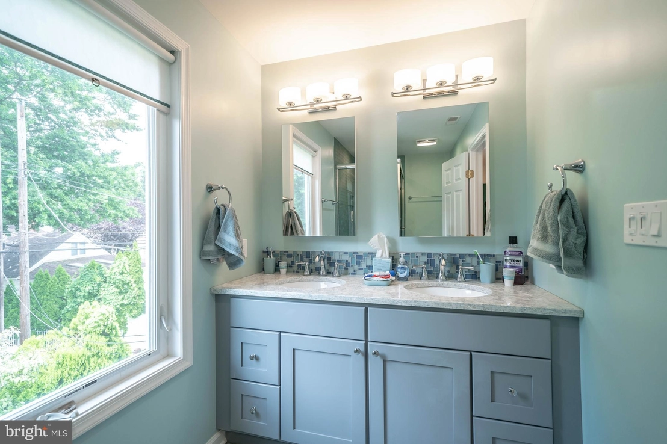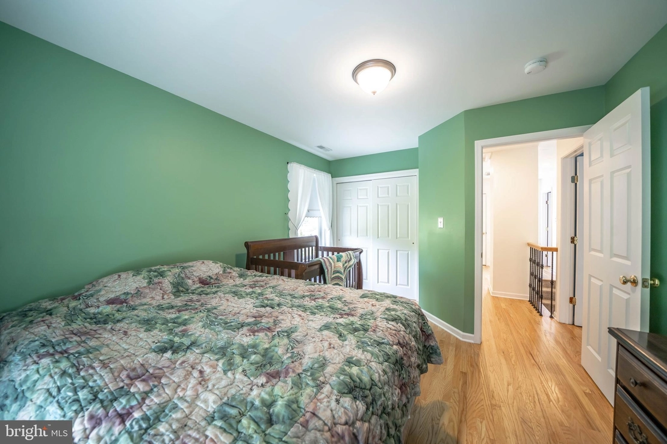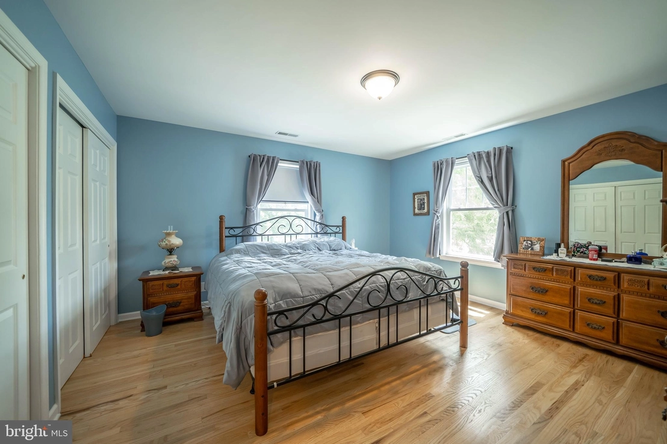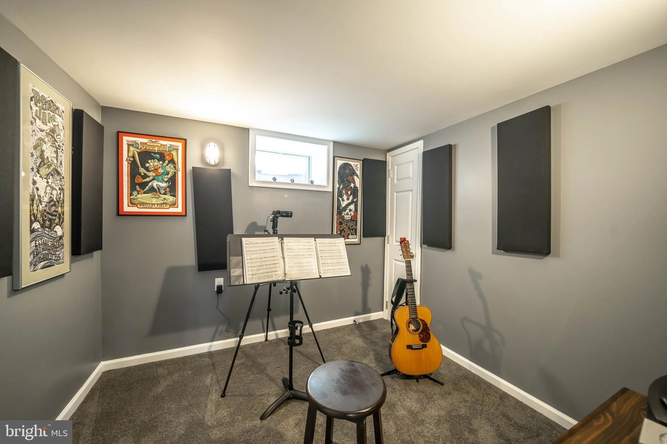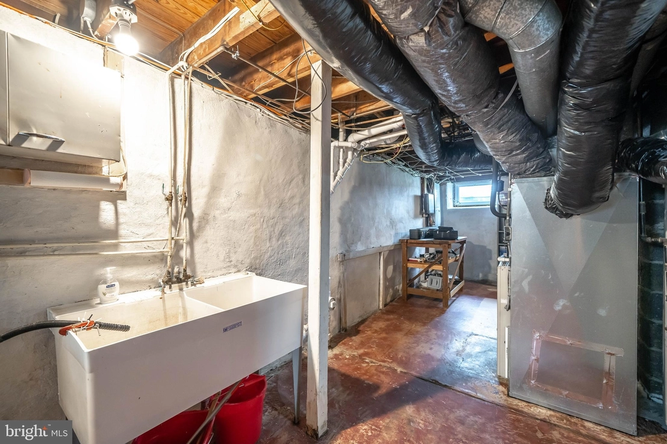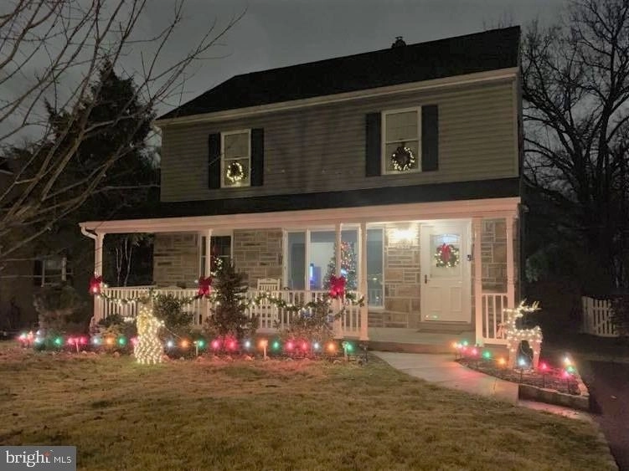

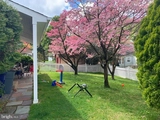


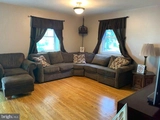



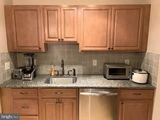

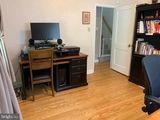






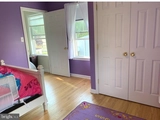







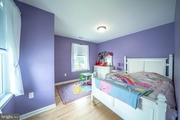

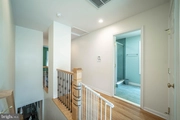




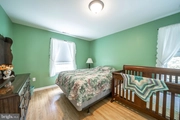


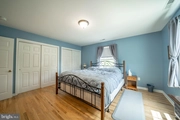
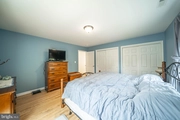

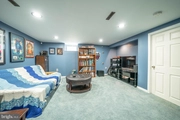

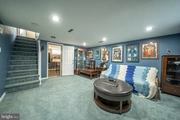

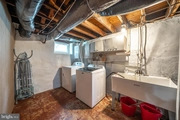



1 /
47
Map
$449,056*
●
House -
Off Market
3156 STAMFORD STREET
PHILADELPHIA, PA 19136
4 Beds
2 Baths
1600 Sqft
$360,000 - $438,000
Reference Base Price*
12.55%
Since Nov 1, 2021
National-US
Primary Model
Sold Feb 10, 2021
$375,000
$300,000
by Greentree Mortgage Company Lp
Mortgage Due Dec 01, 2050
Sold May 17, 2010
$288,000
Buyer
$131,000
by Police & Fire Fcu
Mortgage Due Jun 01, 2025
About This Property
Welcome to 3156 Stamford Street! Adorable, move-in ready, spacious
single family home located on a quiet street in desirable
Winchester Park! Pride of home ownership shines throughout this
tastefully updated cape. Major renovations/new construction
includes removal of the original cape cod roof, and rebuilding a
full second story addition. The entire second floor is new
construction (2017), including a 30-year shingle roof, new
siding, large attic for storage, hardwood floors, a large master
bedroom with his and her closets, that easily fits a king size bed.
Two additional second floor bedrooms, and a full bathroom with
double sinks, quartz countertops, and a walk-in shower complete the
2nd level. Additional 2017 renovations include an enlarged
living room downstairs, a new front porch, all new PVC plumbing,
2-zone heating and air conditioning units, 200 amp electrical
panel, repainted first floor, new first floor windows and doors.
The downstairs features an open floor plan with a large front
window, living room and dining area. Updated kitchen (2010)
includes granite countertops, modern cabinets, garbage disposal,
kitchen island (2017), and a newer dishwasher (2017). The first
floor also features an additional fourth bedroom currently used as
an office, and a second full bathroom. Hardwood flooring both
upstairs and downstairs. Recently finished basement features a
newly painted and carpeted cozy family room with a separate music
room (2017), laundry area, and back workshop/storage area. New 2018
black asphalt driveway with landscaped stone edging and walkway,
and fresh landscaping out front. Beautiful rear backyard with pink
dogwood trees and a shed is enclosed with a white, vinyl, picket
fence (2012). New roof (2017) extends more than 8 feet over the
in-laid flagstone patio providing plenty of space for outdoor
dining even in the rain. Blue prints of the 2nd story
addition are also available upon request. Listed square
footage does not include spacious finished basement. Just a
short walk to Pennypack Park and St. Jerome's Grade School.
Easy access to I-95 and Roosevelt Blvd. Do not let this
rare opportunity to join the beautiful Winchester Park
community pass you by!
The manager has listed the unit size as 1600 square feet.
The manager has listed the unit size as 1600 square feet.
Unit Size
1,600Ft²
Days on Market
-
Land Size
0.12 acres
Price per sqft
$249
Property Type
House
Property Taxes
$3,327
HOA Dues
-
Year Built
1950
Price History
| Date / Event | Date | Event | Price |
|---|---|---|---|
| Oct 6, 2021 | No longer available | - | |
| No longer available | |||
| Feb 10, 2021 | Sold to Charles J Frascatore Jr, Ke... | $375,000 | |
| Sold to Charles J Frascatore Jr, Ke... | |||
| Sep 1, 2020 | In contract | - | |
| In contract | |||
| Aug 20, 2020 | Relisted | $399,000 | |
| Relisted | |||
| Aug 7, 2020 | In contract | - | |
| In contract | |||
Show More

Property Highlights
Air Conditioning
Building Info
Overview
Building
Neighborhood
Zoning
Geography
Comparables
Unit
Status
Status
Type
Beds
Baths
ft²
Price/ft²
Price/ft²
Asking Price
Listed On
Listed On
Closing Price
Sold On
Sold On
HOA + Taxes
Active
Townhouse
4
Beds
2.5
Baths
1,760 ft²
$199/ft²
$349,999
Jan 3, 2023
-
$322/mo
Active
Townhouse
4
Beds
2.5
Baths
1,440 ft²
$236/ft²
$339,900
Jan 3, 2023
-
$305/mo
In Contract
House
3
Beds
2
Baths
1,230 ft²
$284/ft²
$349,900
Dec 27, 2022
-
$280/mo
About Northeast Philadelphia
Similar Homes for Sale
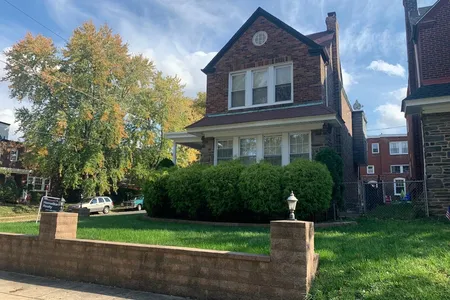
$399,000
- 5 Beds
- 3.5 Baths
- 2,080 ft²

$339,900
- 4 Beds
- 2.5 Baths
- 1,440 ft²









