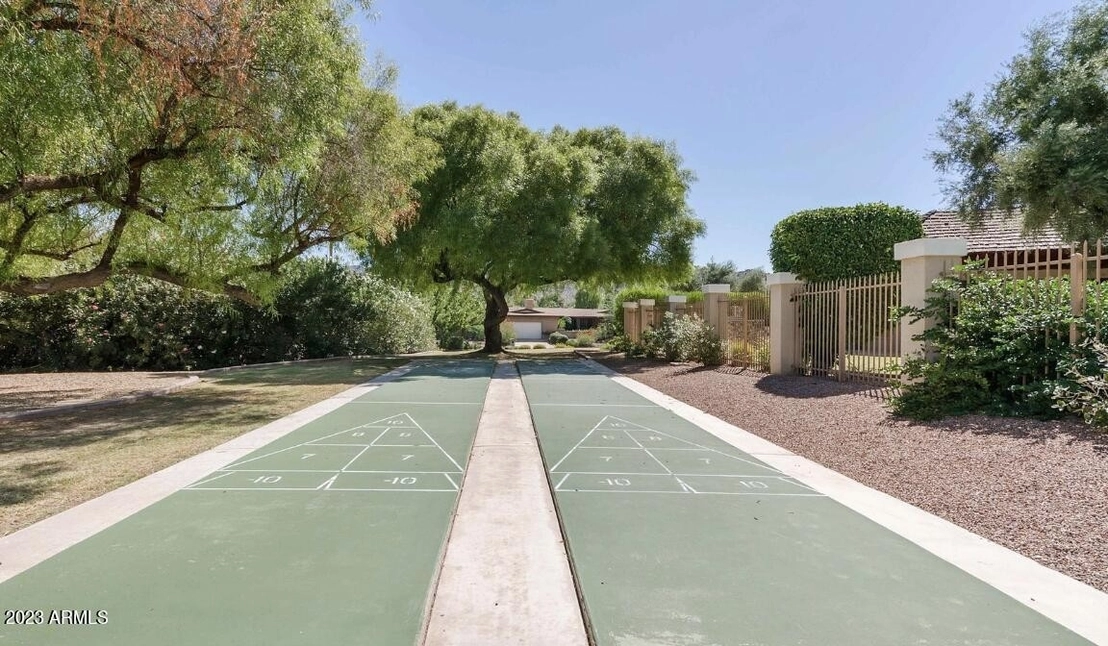















































1 /
48
Map
$710,695*
●
House -
Off Market
3150 E GOLDEN VISTA Lane
Phoenix, AZ 85028
4 Beds
2 Baths
2165 Sqft
$629,000 - $767,000
Reference Base Price*
1.69%
Since Jun 1, 2023
AZ-Phoenix
Primary Model
Sold May 10, 2023
$760,000
$698,250
by Bmo Harris Bank Na
Mortgage Due Jun 01, 2053
Sold Oct 23, 2020
$535,000
$508,250
by Cornerstone Home Lending Inc
Mortgage Due Nov 01, 2035
About This Property
Looking for a beautifully, upgraded home with mountain views, near
trails, restaurants, and fantastic schools? Look no further.
Welcome to Heritage Heights, an active lifestyle mountain
community, located on the northern foothills of the Phoenix
Mountain Preserve, Piestewa Peak. Enjoy the privacy of your 4/2
split floor plan modern home with warm contemporary finishes that
sits on quiet col-de-sac. Relish in your open concept, quiet,
single story home cul-de-sac home, upgraded kitchen, bathrooms,
walk in closets, skylights and more.Enter the privately gated front
patio area and you are greeted with the ultimate serenity of your
very own private courtyard. Enjoy your very own Zen Garden with a
bubbling fountain to boot.Enter the front door and you are greeted
with the spacious front living area, a stone fireplace and large
West facing windows.Pass the front living room and you have an open
concept grand room, where you can entertain while enjoying mountain
views. The grand room opens to your upgraded chef's kitchen,
featuring stainless steel appliances, stainless steel oven hood,
European Maple cabinetry, breakfast bar and more.Take your guests
out on the back patio overlooking the mountains or stroll over to
the nearby trailheads for a fully immersive hiking experience. The
backyard has plenty of space to add a large pool and/or spa. Here
is your opportunity to create your dream backyard.This active
community offers a community clubhouse with a billiards table,
large swimming pools, BBQ grills, lighted tennis court, basketball
court and a sports court. The Community association maintains
the common areas and supervises the community's finances.Heritage
Heights is a unique neighborhood located on the northern foothills
of the Phoenix Mountain Preserve. There is clubhouse, large
swimming pool, BBQ grills, well lighted tennis court, basketball
court and sports court. The association maintains the common
areas and supervises the community's finances.Just to the south is
the Phoenix Mountain Preserve with many trails throughout, great
for hiking and mountain biking with direct access to Piestewa Peak
with panoramic views of the valley.There is easy access to nearby
schools, shopping, entertainment, restaurants and medical services,
including the esteemed Mayo Clinic, Scottsdale Health-Care and Shea
Hospital., Paradise Valley Mall, one of the largest malls in the
valley is minutes away. The community is right next to 51 Freeway
and only minutes away from the 101 Freeway and the downtown
Scottsdale business and tourist district.
The manager has listed the unit size as 2165 square feet.
The manager has listed the unit size as 2165 square feet.
Unit Size
2,165Ft²
Days on Market
-
Land Size
0.25 acres
Price per sqft
$323
Property Type
House
Property Taxes
$227
HOA Dues
$250
Year Built
1971
Price History
| Date / Event | Date | Event | Price |
|---|---|---|---|
| May 13, 2023 | No longer available | - | |
| No longer available | |||
| May 10, 2023 | Sold to Alexander J Arnon-bennett, ... | $760,000 | |
| Sold to Alexander J Arnon-bennett, ... | |||
| Apr 14, 2023 | Listed | $698,900 | |
| Listed | |||
| Oct 23, 2020 | Sold to Jonathan Daniel Hanson, Kat... | $535,000 | |
| Sold to Jonathan Daniel Hanson, Kat... | |||
| Oct 10, 2020 | No longer available | - | |
| No longer available | |||
Show More

Property Highlights
Fireplace
Building Info
Overview
Building
Neighborhood
Zoning
Geography
Comparables
Unit
Status
Status
Type
Beds
Baths
ft²
Price/ft²
Price/ft²
Asking Price
Listed On
Listed On
Closing Price
Sold On
Sold On
HOA + Taxes
Active
House
3
Beds
2
Baths
2,149 ft²
$349/ft²
$750,000
Mar 7, 2023
-
$236/mo
Active
House
3
Beds
2
Baths
1,899 ft²
$315/ft²
$598,000
Dec 8, 2022
-
$267/mo
Active
House
3
Beds
2
Baths
1,706 ft²
$352/ft²
$599,900
Jan 28, 2023
-
$203/mo

























































