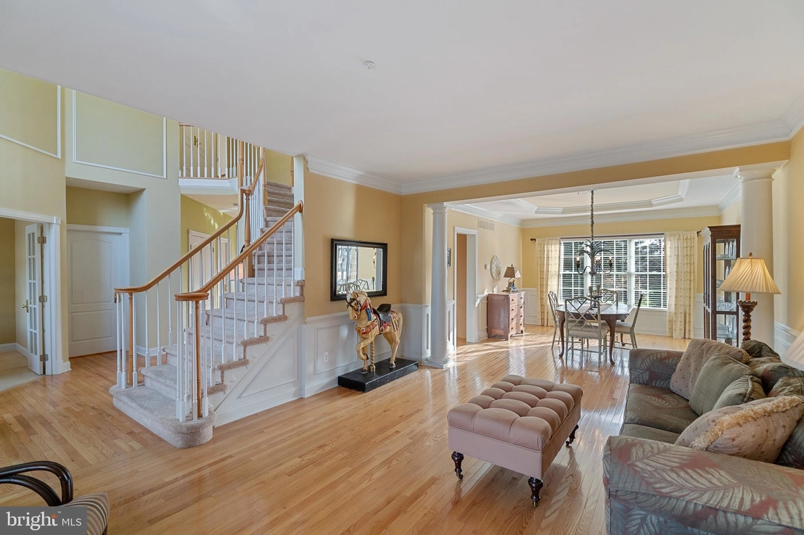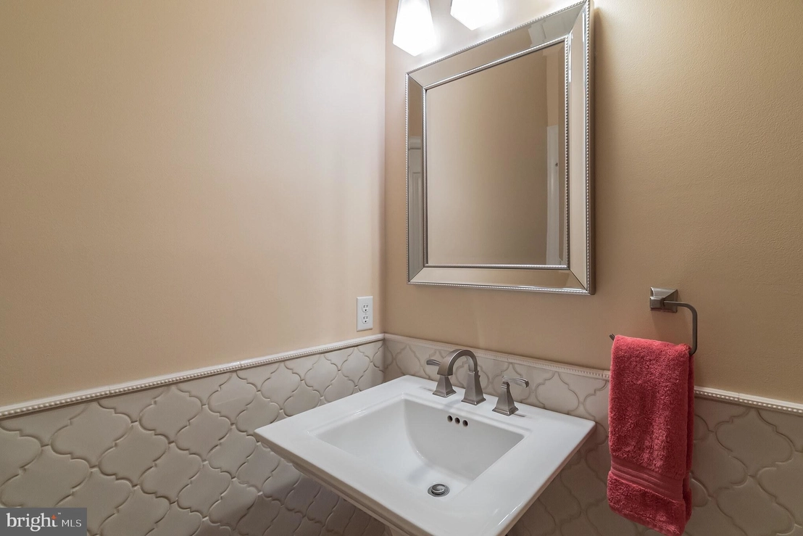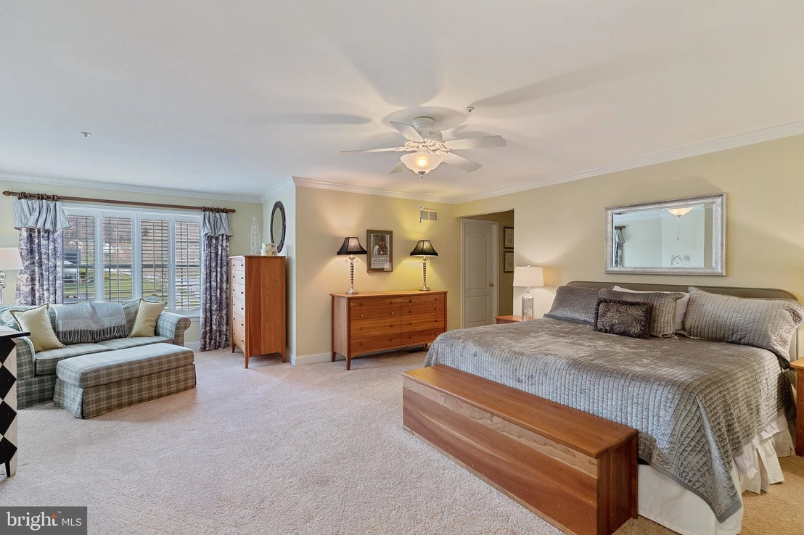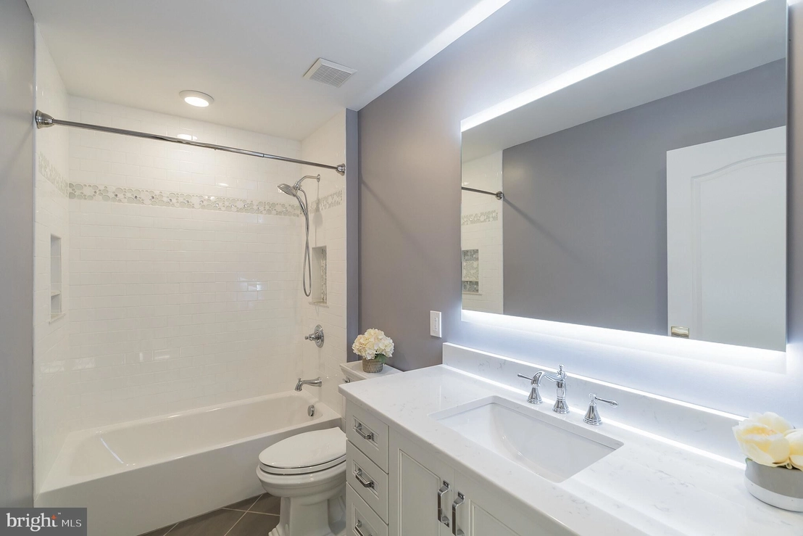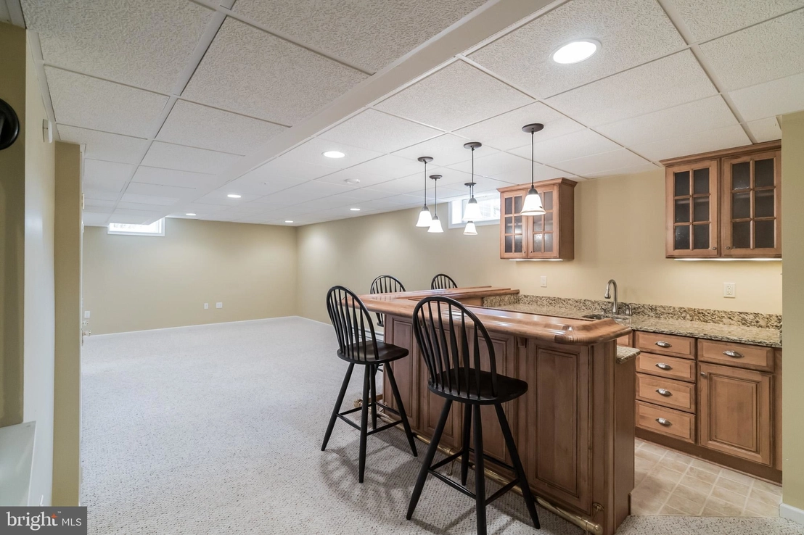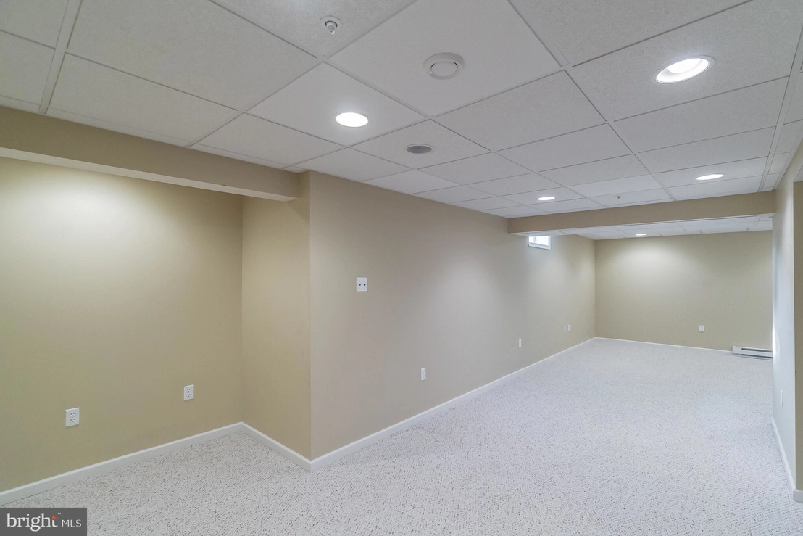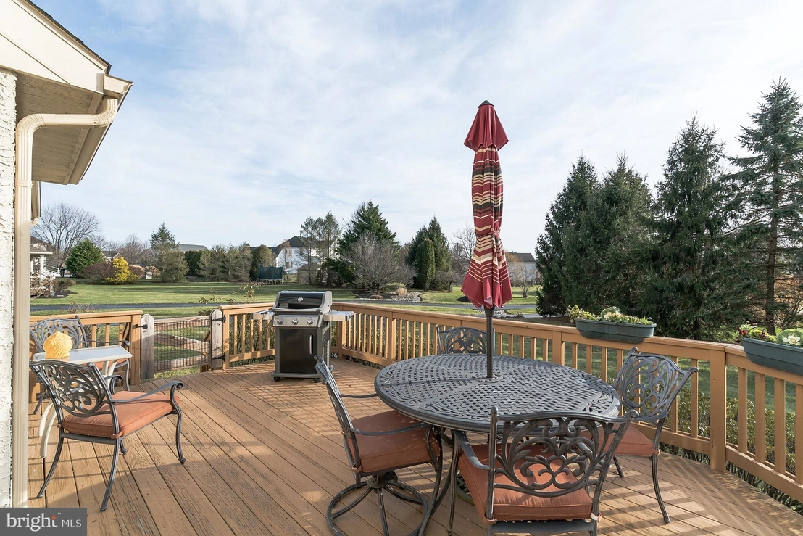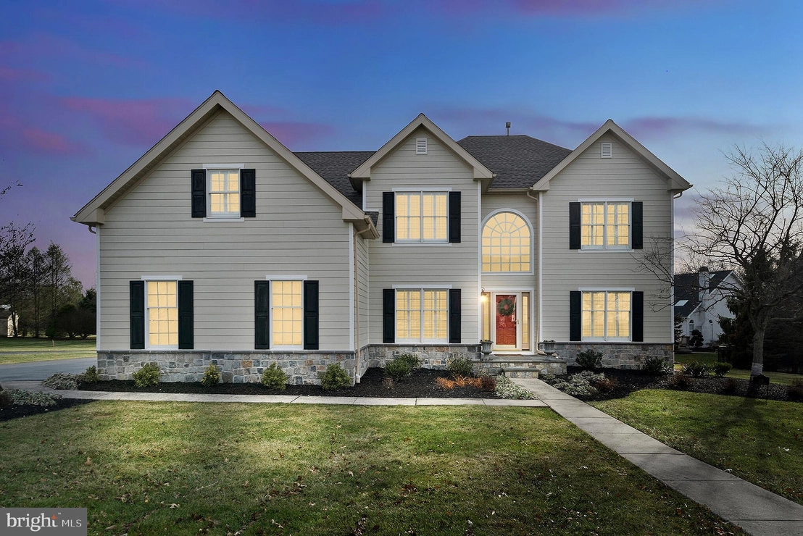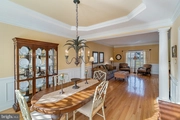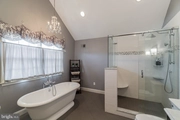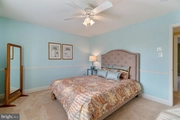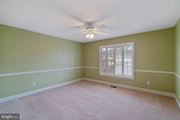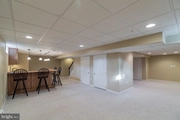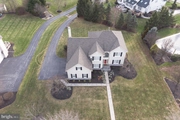$901,256*
●
House -
Off Market
315 TRIMBLE LANE
EXTON, PA 19341
4 Beds
4 Baths,
1
Half Bath
4076 Sqft
$585,000 - $715,000
Reference Base Price*
38.65%
Since Aug 1, 2020
National-US
Primary Model
About This Property
Elegance & comfort combine in this expanded, updated Cornell
Chateau Toll Brothers home in popular Swedesford Chase. 4 Bedrooms,
3 1/2 Updated Baths, Fully Finished Basement with Bar, Front & Back
Staircases & much more. So many upgrades and improvements; Entire
House Front & Chimney 2019, Roof & Skylights 2014, New washer,
drier, refrigerator, cooktop 2020, Master Bath 2013, Guest Bath
2017, Powder Room 2017, Water Heater 2012, A/C 2018, Laundry
Cabinetry 2015, Wall Ovens 2014, Kitchen Countertops & Moldings,
the list goes on making this special home an incredible buy.
Approaching this home the curb appeal is apparent but it doesn't
stop there, once inside you are greeted by the dramatic soaring
2-story Foyer showcasing a double turned staircase, hardwood floors
& extensive picture & wood molding leading to a palladium window.
The elegant Living Room draws you in with double windows, heavy
crown molding & chair railing. Stately architectural columns
welcome you into the Formal Dining Room featuring heavy crown
molding & chair railing with hardwood floors. The Eat-in Kitchen is
a chefs delight with granite counters, center granite island with
seating, pendant lighting, gas cook top, double wall ovens, double
stainless sinks, tiled backsplash & a pantry. The expanded Casual
Breakfast Area has plenty of room for a table large enough to
accommodate the biggest of gatherings. A vaulted ceiling with
skylight & glass door to the DECK allow for lots of natural light.
The generously sized step-down Family Room is open to the kitchen
with a half wall & also boasts a 2 story vaulted ceiling with
ceiling fan & the back staircase is accessed from here. A brick
raised hearth gas fireplace warms this room making it the ideal
spot to spend relaxing Winter nights. The Office/Study is off the
front foyer with glass paneled double French doors, neutral
carpeting & large windows. A step-down tiled Laundry/Mud Room
provides a storage closet, built-in cabinets, laundry tub & access
to the oversized 3 Car Attached Garage with lots of additional
storage room & automatic door openers. A conveniently located
Updated Powder Room completes this level. The 2nd floor continues
to impress - through double doors you are presented the Spacious
Master Bedroom, Sitting Area & Luxuriously Updated Full Bathroom.
The bedroom hosts a massive walk-in closet while the sitting area
is perfect for those desired quiet evenings. The completely updated
Spa-Like Bathroom features a soaking tub, custom large glassed
shower, separate vanities, vaulted ceiling & tile floor. 3
Generously Sized Bedrooms with ceiling fans share the Fully Updated
Hall Bathroom. A large linen closet & attic access complete the
upper level. The Fully Finished Basement is an entertaining delight
with many different areas for socializing or just 'hanging out'
around the fabulous Wet Bar. There is room for TV/movie viewing
plus room for a pool table. No need to visit the facilities
upstairs because this level has a Full Updated Bathroom. Enjoy this
Sidewalk Community in an ideal Exton location close to stores,
trains (R5 line), dining, major roadways & award wining West
Chester Schools. No need to worry about stucco ~ test done ~ the
entire front has new hardie-plank/stone & the chimney was
completely redone. It just doesn't get any better than this!
Property is rented from June 1, 2020 for 6 months and then month to
month.
The manager has listed the unit size as 4076 square feet.
The manager has listed the unit size as 4076 square feet.
Unit Size
4,076Ft²
Days on Market
-
Land Size
0.66 acres
Price per sqft
$159
Property Type
House
Property Taxes
$10,032
HOA Dues
$48
Year Built
1999
Price History
| Date / Event | Date | Event | Price |
|---|---|---|---|
| Nov 15, 2021 | Sold to Michael Verbos, Nicole Verbos | $635,000 | |
| Sold to Michael Verbos, Nicole Verbos | |||
| Jul 14, 2020 | No longer available | - | |
| No longer available | |||
| May 20, 2020 | Relisted | $650,000 | |
| Relisted | |||
| May 15, 2020 | No longer available | - | |
| No longer available | |||
| Mar 10, 2020 | Price Decreased |
$650,000
↓ $35K
(5.1%)
|
|
| Price Decreased | |||
Show More

Property Highlights
Fireplace
Air Conditioning
Comparables
Unit
Status
Status
Type
Beds
Baths
ft²
Price/ft²
Price/ft²
Asking Price
Listed On
Listed On
Closing Price
Sold On
Sold On
HOA + Taxes
Sold
House
4
Beds
3
Baths
4,209 ft²
$143/ft²
$600,000
Mar 18, 2016
$600,000
May 27, 2016
$500/mo
Sold
House
4
Beds
4
Baths
4,765 ft²
$120/ft²
$574,000
Sep 12, 2015
$574,000
Oct 7, 2016
$525/mo
In Contract
Townhouse
3
Beds
4
Baths
3,105 ft²
$185/ft²
$575,000
Mar 8, 2024
-
$305/mo
Past Sales
| Date | Unit | Beds | Baths | Sqft | Price | Closed | Owner | Listed By |
|---|---|---|---|---|---|---|---|---|
|
12/12/2019
|
|
4 Bed
|
4 Bath
|
4076 ft²
|
$685,000
4 Bed
4 Bath
4076 ft²
|
-
-
|
-
|
-
|
Building Info







