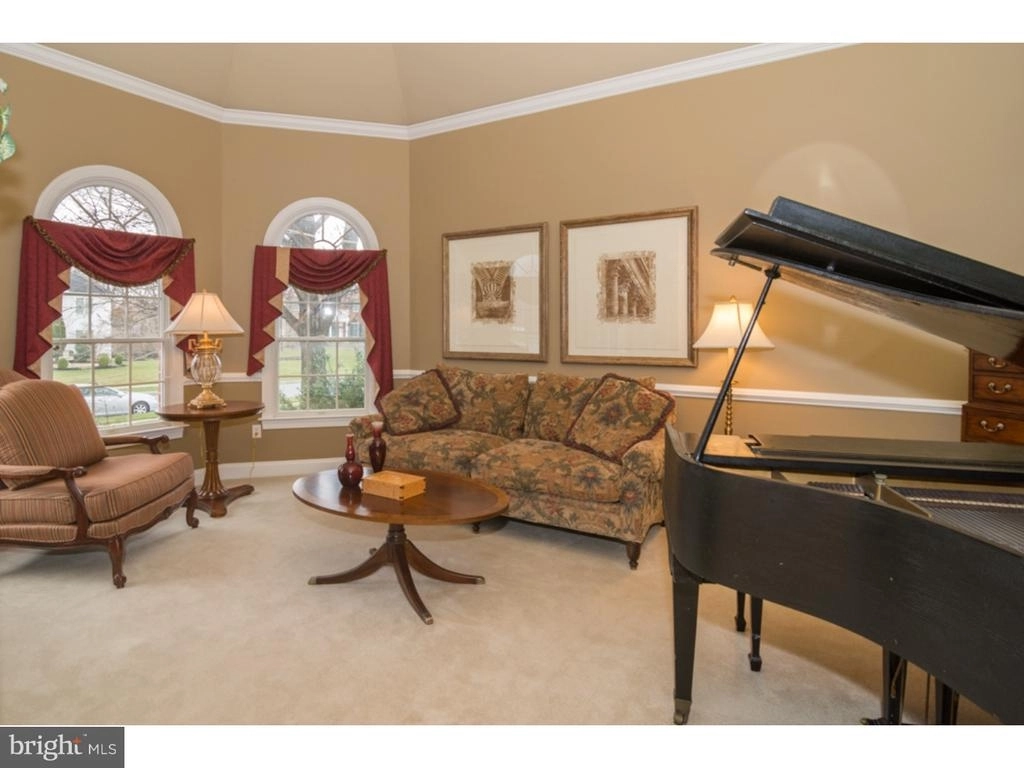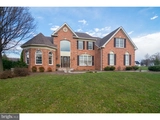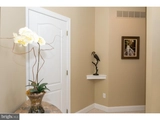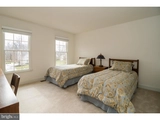$600,000
●
House -
Off Market
311 TRIMBLE LN
EXTON, PA 19341
4 Beds
3 Baths,
1
Half Bath
4209 Sqft
$1,050,311
RealtyHop Estimate
70.78%
Since Jun 1, 2016
National-US
Primary Model
About This Property
An Amazing Classic Brick front home with a turret on a premier lot
is now available in the sought after community of Swedesford Chase
in Exton, PA. This exceptional home with a wonderful floor
plan has a stately presence with an entrance that features a 2
story foyer, a dining room and living room with tray ceilings. The
back of the home features a large first floor master bedroom with a
banquet of windows, a cathedral ceiling, double closets, and an
upgraded tiled master bathroom. The 2 story family room is bumped
out, with windows across the back of the house and a brick gas
fireplace. This adjoins the breakfast area with views out the back
and access to the large deck. The kitchen includes cherry
cabinets and a pantry. It also adjoins a butler's area that is
perfect when entertaining your dinner guests. Front and back steps
are a pleasure to have with the ease of reaching the 4 large
bedrooms, hall bath, and the game room. There is plenty of
storage upstairs with lots of closets. Also worth noting is the
house has 2 heaters (natural gas), 2 air conditioning
systems,indoor sprinkler system (just inspected), New roof (2014),
beveled glass front door, high grade carpeting, newly installed
copper LED landscape lighting package, professionally painted, UV
protection on foyer window and a 2nd floor that is like new. Don't
miss seeing this home on your tour, set up a viewing today!
Unit Size
4,209Ft²
Days on Market
70 days
Land Size
0.82 acres
Price per sqft
$146
Property Type
House
Property Taxes
$839
HOA Dues
$500
Year Built
1999
Last updated: 2 years ago (Bright MLS #1002401002)
Price History
| Date / Event | Date | Event | Price |
|---|---|---|---|
| Apr 11, 2022 | Sold to Heather Maclary-hufnal, Kyl... | $880,000 | |
| Sold to Heather Maclary-hufnal, Kyl... | |||
| Mar 2, 2022 | No longer available | - | |
| No longer available | |||
| Feb 24, 2022 | Listed by Coldwell Banker Realty | $775,000 | |
| Listed by Coldwell Banker Realty | |||
| May 31, 2016 | Sold to Ann P Mccarney, Dean T Mcca... | $600,000 | |
| Sold to Ann P Mccarney, Dean T Mcca... | |||
| Mar 18, 2016 | Listed by Coldwell Banker Realty | $615,000 | |
| Listed by Coldwell Banker Realty | |||
Property Highlights
Air Conditioning
Fireplace
Building Info
Overview
Building
Neighborhood
Zoning
Geography
Comparables
Unit
Status
Status
Type
Beds
Baths
ft²
Price/ft²
Price/ft²
Asking Price
Listed On
Listed On
Closing Price
Sold On
Sold On
HOA + Taxes
In Contract
Townhouse
3
Beds
4
Baths
3,105 ft²
$185/ft²
$575,000
Mar 8, 2024
-
$305/mo




















































