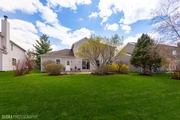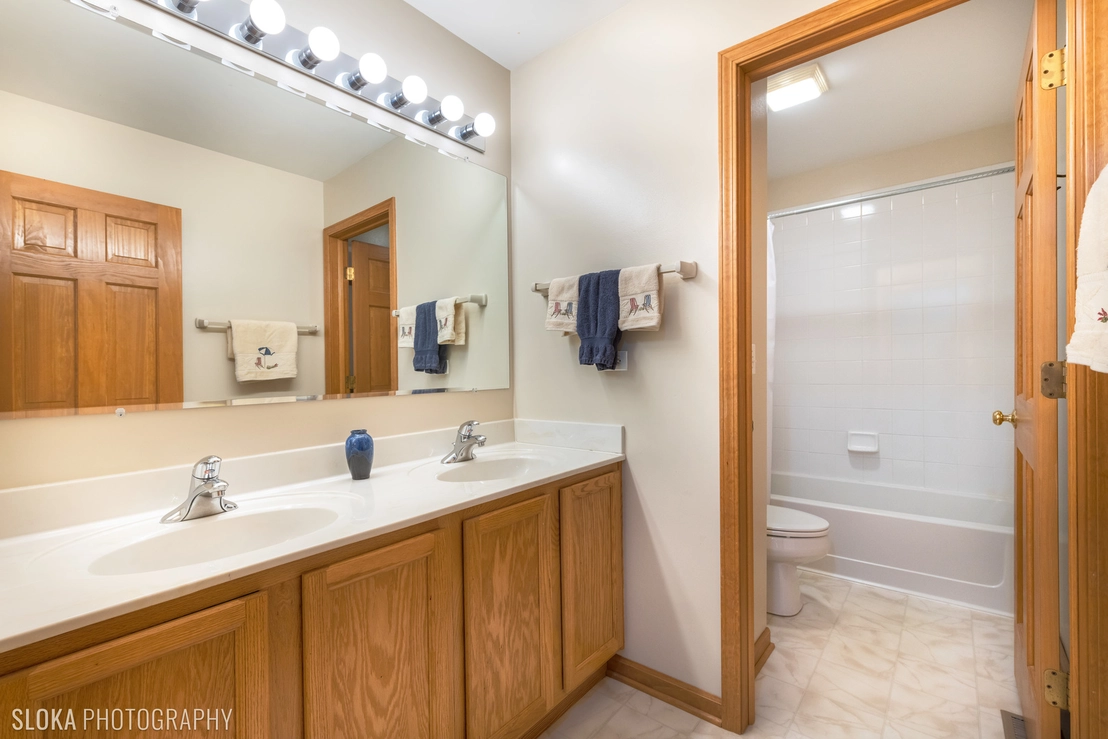























1 /
24
Map
$371,287*
●
House -
Off Market
314 Inverness Drive
Cary, IL 60013
4 Beds
3 Baths,
1
Half Bath
2702 Sqft
$297,000 - $361,000
Reference Base Price*
12.55%
Since Nov 1, 2021
National-US
Primary Model
Sold Jun 01, 2021
$337,500
$276,250
by Stearns Lending Llc
Mortgage Due Jun 01, 2051
Sold Aug 11, 2006
$317,000
Seller
About This Property
Popular Foxford Hills location on a premium golf course lot! Great
Curb Appeal with Impressive Brick front on this rare Torrington
Model. Formal living room with built in Bookcase, Crown molding,
Custom Craftsman style Cased opening to formal dining room also
with crown molding. Quality 6 Panel Pine doors and trim, 9 Ft.
Ceilings and Oak and Engineered Hardwoods throughout the main floor
with ceramic tile in kitchen and laundry room. Sliding door from
dinette to patio. Family room with built in entertainment
center and gas started fireplace opens to beautifully appointed
kitchen featuring 42" Oak Cabinets with under cabinet lighting and
rubbed bronze pulls plus Granite Counters with complimentary tile
backsplash. All appliances include gas cooktop, BI microwave, Bosch
DW, double oven and new LG Black SS fridge. Full pantry closet plus
glass front butlers pantry, dinette with sliding door to
paver patio and private yard with mature landscape backing to golf
course. Main floor office plus a large laundry room with built in
cabinets and cubbies, utility sink and door access to backyard.
Back staircase to 4 BRs and 2 full baths! Master features a full
private bath and walk in closet! Full Unfinished Basement with 9
ft. ceilings is perfect layout for future finishing! NEW h20 heater
2020, New Furnace and AC 10/2019, New Sump Pump 2017, Micro
10/2019, Radon mitigation installed. Freshly mulched an beautifully
landscaped lot backs to golf course which you can enjoy from the
Brick Paver Patio! Very Charming home near Excellent Schools,
parks, walking paths and just minutes to downtown, shopping and the
Metra!!
The manager has listed the unit size as 2702 square feet.
The manager has listed the unit size as 2702 square feet.
Unit Size
2,702Ft²
Days on Market
-
Land Size
0.18 acres
Price per sqft
$122
Property Type
House
Property Taxes
$11,039
HOA Dues
$202
Year Built
2002
Price History
| Date / Event | Date | Event | Price |
|---|---|---|---|
| Oct 6, 2021 | No longer available | - | |
| No longer available | |||
| Jun 1, 2021 | Sold to Ankur Sharma, Shalini Sharma | $337,500 | |
| Sold to Ankur Sharma, Shalini Sharma | |||
| Apr 18, 2021 | In contract | - | |
| In contract | |||
| Apr 14, 2021 | Listed | $329,900 | |
| Listed | |||
Property Highlights
Fireplace
Air Conditioning
Garage



























