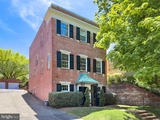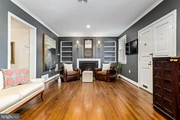

























1 /
26
Map
$1,895,000
●
House -
In Contract
3134 ORDWAY ST NW
WASHINGTON, DC 20008
4 Beds
4 Baths,
1
Half Bath
2649 Sqft
$9,305
Estimated Monthly
$0
HOA / Fees
About This Property
Located in the coveted Cleveland Park neighborhood of the Nation's
capital sits this stately all-brick 4 BED / 3.5 BATH residence that
has a 1 car detached garage, a fenced-in beautifully landscaped
lawn and brick terrace with a built-in BBQ. Spanning
nearly 2,700 square feet of living space across three levels,
this home is flooded with sunlight and features include two
gas fireplaces, soaring ceilings, beautiful hardwood floors and
historic architectural details throughout.
Upon entry, you are greeted by a handsome library or sitting room with built-ins and cabinets as well as the first gas fireplace. Also on this level is the 4th bedroom or office, a full bathroom, an oversized laundry room with storage and a coat closet. As you make your way upstairs to the main entertaining floor, you will feel the sun pouring into the spacious living room. It is a wonderful gathering space with multiple seating areas, the second gas fireplace, built-in bookshelves and large oversized windows looking out onto the tree-lined street. Adjacent is the formal dining room where you will be captivated by the sparkling chandelier and mesmerizing architectural molding as you gaze up. The kitchen is equipped with stainless steel appliances, granite countertops and an abundance of storage. Towards the back of the home is the skylit family room that has floor-to-ceiling windows and doors that lead out to the brick terrace - perfect for al fresco dining! There is a built-in BBQ, single burner and smoker with prep space on the side of the house as well as storage for outdoor cushions. The elevated lawn is a magnificent, landscaped oasis and houses a large storage shed for gardening tools. Inside the detached 1 car garage is ample storage and a second refrigerator. There are additional driveway parking spaces alongside the home. Access from the driveway into the back of the house is through a side gate which is ideal for grocery drops, lawn maintenance, or even guests that do not want to use the stairs! Completing this level is a hallway powder bathroom. Up another floor to the private quarters are three corner bedrooms. The primary suite is in the front and it is large in scale with two closets and an en-suite bathroom with a walk-in shower. There are two additional bedrooms with generous closets that share a hallway bathroom that has a bathtub. Linen storage and a deep closet with access to the attic complete this level.
Nearby many of Washington's biggest attractions, this location is unbeatable - not to mention you are only a few blocks to the Metro, bus stops, shopping and restaurants on Connecticut Avenue!
Upon entry, you are greeted by a handsome library or sitting room with built-ins and cabinets as well as the first gas fireplace. Also on this level is the 4th bedroom or office, a full bathroom, an oversized laundry room with storage and a coat closet. As you make your way upstairs to the main entertaining floor, you will feel the sun pouring into the spacious living room. It is a wonderful gathering space with multiple seating areas, the second gas fireplace, built-in bookshelves and large oversized windows looking out onto the tree-lined street. Adjacent is the formal dining room where you will be captivated by the sparkling chandelier and mesmerizing architectural molding as you gaze up. The kitchen is equipped with stainless steel appliances, granite countertops and an abundance of storage. Towards the back of the home is the skylit family room that has floor-to-ceiling windows and doors that lead out to the brick terrace - perfect for al fresco dining! There is a built-in BBQ, single burner and smoker with prep space on the side of the house as well as storage for outdoor cushions. The elevated lawn is a magnificent, landscaped oasis and houses a large storage shed for gardening tools. Inside the detached 1 car garage is ample storage and a second refrigerator. There are additional driveway parking spaces alongside the home. Access from the driveway into the back of the house is through a side gate which is ideal for grocery drops, lawn maintenance, or even guests that do not want to use the stairs! Completing this level is a hallway powder bathroom. Up another floor to the private quarters are three corner bedrooms. The primary suite is in the front and it is large in scale with two closets and an en-suite bathroom with a walk-in shower. There are two additional bedrooms with generous closets that share a hallway bathroom that has a bathtub. Linen storage and a deep closet with access to the attic complete this level.
Nearby many of Washington's biggest attractions, this location is unbeatable - not to mention you are only a few blocks to the Metro, bus stops, shopping and restaurants on Connecticut Avenue!
Unit Size
2,649Ft²
Days on Market
-
Land Size
0.10 acres
Price per sqft
$715
Property Type
House
Property Taxes
$975
HOA Dues
-
Year Built
1950
Listed By

Last updated: 5 days ago (Bright MLS #DCDC2138512)
Price History
| Date / Event | Date | Event | Price |
|---|---|---|---|
| May 1, 2024 | In contract | - | |
| In contract | |||
| Apr 25, 2024 | Listed by Washington Fine Properties, LLC | $1,895,000 | |
| Listed by Washington Fine Properties, LLC | |||
Property Highlights
Garage
Air Conditioning
Fireplace
Parking Details
Has Garage
Garage Features: Additional Storage Area, Garage Door Opener, Garage - Side Entry
Parking Features: Detached Garage, Driveway, Off Street
Garage Spaces: 1
Total Garage and Parking Spaces: 3
Interior Details
Bedroom Information
Bedrooms on 1st Upper Level: 3
Bedrooms on 1st Lower Level: 1
Bathroom Information
Full Bathrooms on 1st Upper Level: 2
Full Bathrooms on 1st Lower Level: 1
Interior Information
Interior Features: Attic, Built-Ins, Ceiling Fan(s), Crown Moldings, Dining Area, Entry Level Bedroom, Family Room Off Kitchen, Floor Plan - Traditional, Formal/Separate Dining Room, Primary Bath(s), Wainscotting, Wood Floors
Appliances: Built-In Microwave, Built-In Range, Dishwasher, Disposal, Dryer, Extra Refrigerator/Freezer, Refrigerator, Stainless Steel Appliances, Washer
Flooring Type: Wood
Living Area Square Feet Source: Estimated
Wall & Ceiling Types
Room Information
Laundry Type: Dryer In Unit, Washer In Unit, Has Laundry
Fireplace Information
Has Fireplace
Gas/Propane
Fireplaces: 2
Exterior Details
Property Information
Ownership Interest: Fee Simple
Year Built Source: Assessor
Building Information
Foundation Details: Brick/Mortar
Other Structures: Above Grade
Structure Type: Detached
Construction Materials: Brick
Outdoor Living Structures: Patio(s), Terrace
Pool Information
No Pool
Lot Information
Tidal Water: N
Lot Size Source: Assessor
Land Information
Land Assessed Value: $1,443,860
Above Grade Information
Finished Square Feet: 2649
Finished Square Feet Source: Estimated
Unfinished Square Feet: 288
Unfinished Square Feet Source: Estimated
Financial Details
County Tax: $0
County Tax Payment Frequency: Annually
City Town Tax: $11,699
City Town Tax Payment Frequency: Annually
Tax Assessed Value: $1,443,860
Tax Year: 2022
Tax Annual Amount: $11,699
Year Assessed: 2022
Utilities Details
Central Air
Cooling Type: Central A/C, Wall Unit
Heating Type: Forced Air, Radiator
Cooling Fuel: Electric
Heating Fuel: Natural Gas
Hot Water: Natural Gas
Sewer Septic: Public Septic
Water Source: Public
Building Info
Overview
Building
Neighborhood
Zoning
Geography
Comparables
Unit
Status
Status
Type
Beds
Baths
ft²
Price/ft²
Price/ft²
Asking Price
Listed On
Listed On
Closing Price
Sold On
Sold On
HOA + Taxes
House
4
Beds
4
Baths
1,970 ft²
$789/ft²
$1,555,000
Aug 17, 2023
$1,555,000
Sep 1, 2023
-
House
4
Beds
3
Baths
1,532 ft²
$1,064/ft²
$1,630,000
May 11, 2023
$1,630,000
Jun 13, 2023
-
House
4
Beds
4
Baths
2,260 ft²
$1,027/ft²
$2,320,000
Apr 8, 2023
$2,320,000
May 18, 2023
-
House
4
Beds
5
Baths
2,373 ft²
$927/ft²
$2,200,000
Oct 26, 2023
$2,200,000
Dec 11, 2023
-
House
4
Beds
4
Baths
2,154 ft²
$836/ft²
$1,800,000
Mar 16, 2023
$1,800,000
Apr 14, 2023
-
House
4
Beds
4
Baths
1,503 ft²
$1,198/ft²
$1,800,000
May 31, 2023
$1,800,000
Jul 6, 2023
-
In Contract
House
4
Beds
4
Baths
3,500 ft²
$529/ft²
$1,850,000
Apr 18, 2024
-
-
House
4
Beds
2
Baths
1,876 ft²
$840/ft²
$1,575,000
May 4, 2024
-
-
In Contract
House
4
Beds
3
Baths
1,700 ft²
$938/ft²
$1,595,000
Apr 4, 2024
-
-
In Contract
Townhouse
4
Beds
4
Baths
1,700 ft²
$1,088/ft²
$1,850,000
Apr 25, 2024
-
-
Active
Townhouse
4
Beds
4
Baths
2,064 ft²
$812/ft²
$1,675,000
Apr 18, 2024
-
-
In Contract
Townhouse
4
Beds
4
Baths
1,947 ft²
$865/ft²
$1,685,000
Apr 18, 2024
-
-

































