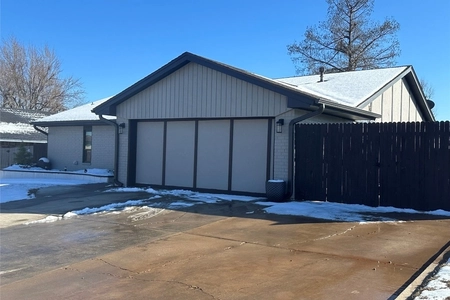$216,000 - $262,000
●
House -
In Contract
313 W Platt Drive
Yukon, OK 73099
3 Beds
2 Baths
Sold Apr 14, 2009
$145,000
Buyer
Seller
Sold Aug 01, 1988
Transfer
About This Property
Welcome to this charming 3 bedroom, 2 bathroom home nestled in the
highly sought after Yukon Public Schools district. Boasting a prime
location near an abundance of dining, shopping, and a short
distance from Chisholm Trail Park, this residence offers the
perfect blend of convenience and comfort. As you step inside,
you're greeted by an inviting living space adorned with a beautiful
brick fireplace and built in shelving, creating an inviting
atmosphere for gatherings or relaxation. The well-appointed kitchen
features modern appliances, ample cabinetry and counter space, plus
a large attached dining space ideal for enjoying meals with loved
ones. The additional main space could be used as a formal dining,
an office, a second living, a reading nook, or any flex space you
can dream up. The spacious master suite provides a tranquil retreat
with its generous proportions, walk-in closet, and an en-suite
bathroom complete with a fully tiled shower. Two additional
bedrooms offer large closets, with one bedroom having direct
bathroom access. One of the highlights of this home is the enclosed
sunroom, where you can bask in the sunshine year-round while
savoring your morning coffee or unwinding with a good book. Don't
miss the large added closet that would be perfect for seasonal
closet swaps! This well loved home is ready for it's next owners.
Unit Size
-
Days on Market
-
Land Size
0.22 acres
Price per sqft
-
Property Type
House
Property Taxes
$188
HOA Dues
-
Year Built
1975
Listed By
Price History
| Date / Event | Date | Event | Price |
|---|---|---|---|
| Mar 21, 2024 | In contract | - | |
| In contract | |||
| Mar 2, 2024 | Price Decreased |
$239,900
↓ $5K
(2.1%)
|
|
| Price Decreased | |||
| Feb 16, 2024 | Listed | $245,000 | |
| Listed | |||
| Apr 14, 2009 | Sold to Meredith A Weems | $145,000 | |
| Sold to Meredith A Weems | |||
Property Highlights
Fireplace
Air Conditioning
Interior Details
Fireplace Information
Fireplace
Exterior Details
Exterior Information
Brick























































































