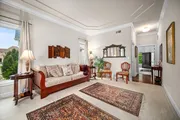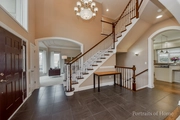




























































1 /
61
Map
$892,357*
●
House -
Off Market
3128 Landore Drive
Naperville, IL 60564
5 Beds
5 Baths,
1
Half Bath
4400 Sqft
$743,000 - $907,000
Reference Base Price*
8.16%
Since Feb 1, 2022
National-US
Primary Model
Sold Mar 02, 2022
$810,000
Buyer
$647,000
by Draper And Kramer Mortgage Cor
Mortgage Due Mar 01, 2037
Sold Jun 26, 2019
$735,000
Buyer
$588,000
by Florida Capital Bank Na
Mortgage Due Jul 01, 2049
About This Property
Outstanding Brick Executive 4000+ square foot home in Ashbury Swim
Club in immaculate condition. Built by Oak Hill Builders in 2005
with 4 Bedrooms up, +1 Bedroom in Basement, and 4.5 Baths. Grand
2-story foyer with dark porcelain tile, white trim and dark-stained
railings! Spacious open floor plan offers white trim, fresh paint,
gorgeous hardwoods, and 2X6 exterior walls. NEW DUAL ZONE FURNACE &
AC. Large Gourmet Kitchen w/custom white cabinets, granite
counters, SS appliances, double oven & massive island. Showcase
Family Room w/vaulted ceiling, 2-story Fireplace. Two sets of
Stairs! Private Den on main with lovely built-ins. 1/2 Bath
adjacent easily has dimensions to remodel to full bath. High
ceilings throughout! Spacious Master Suite with ample Sitting Area.
Master Bath w/glass walk-in shower, deep soaker tub, two vanities,
water closet. Three more large bedrooms & two more full baths.
Bedroom #2 has lovely ensuite full bath, Bedrooms #3 and #4 share
Jack & Jill bath with separate vanities. Home is equipped with
Central vac. Are you ready to entertain? Retreat to FULL Finished
Basement w/5th Bedroom, Full Bath, huge open Rec area and Gym. Deep
3 car garage. Fenced yard offers bluestone patio, professionally
landscaped with sprinklers. Under step lights on patio and lights
on sitting walls. Beautiful NEW paver walls and stone walkway in
front, side and back. Outdoor natural gas line for grill.
Foyer Chandelier is on elevator for easy cleaning. Smart
garage door openers (both). District 204 Neuqua Valley. Walk to
Ashbury Pool, Tennis, Clubhouse, Patterson Elementary. What a GEM!
This feels like NEW.
The manager has listed the unit size as 4400 square feet.
The manager has listed the unit size as 4400 square feet.
Unit Size
4,400Ft²
Days on Market
-
Land Size
0.25 acres
Price per sqft
$188
Property Type
House
Property Taxes
$1,615
HOA Dues
$650
Year Built
2005
Price History
| Date / Event | Date | Event | Price |
|---|---|---|---|
| Mar 2, 2022 | Sold to Ashima Chopra, Divyanshu Arya | $810,000 | |
| Sold to Ashima Chopra, Divyanshu Arya | |||
| Jan 26, 2022 | No longer available | - | |
| No longer available | |||
| Dec 22, 2021 | In contract | - | |
| In contract | |||
| Dec 15, 2021 | Relisted | $825,000 | |
| Relisted | |||
| Nov 27, 2021 | In contract | - | |
| In contract | |||
Show More

Property Highlights
Fireplace
Air Conditioning
Garage
Building Info
Overview
Building
Neighborhood
Geography
Comparables
Unit
Status
Status
Type
Beds
Baths
ft²
Price/ft²
Price/ft²
Asking Price
Listed On
Listed On
Closing Price
Sold On
Sold On
HOA + Taxes
In Contract
House
4
Beds
5
Baths
3,689 ft²
$217/ft²
$800,000
Feb 8, 2023
-
$1,680/mo
In Contract
House
4
Beds
2.5
Baths
3,346 ft²
$224/ft²
$749,000
Feb 9, 2023
-
$1,696/mo
In Contract
House
4
Beds
4
Baths
3,600 ft²
$262/ft²
$943,500
Dec 4, 2022
-
$362/mo
In Contract
House
4
Beds
2.5
Baths
2,950 ft²
$232/ft²
$685,000
Jan 25, 2023
-
$1,610/mo
About Ashbury
Similar Homes for Sale
Nearby Rentals

$3,200 /mo
- 4 Beds
- 2.5 Baths
- 2,205 ft²

$2,195 /mo
- 2 Beds
- 2.5 Baths
- 1,271 ft²


































































