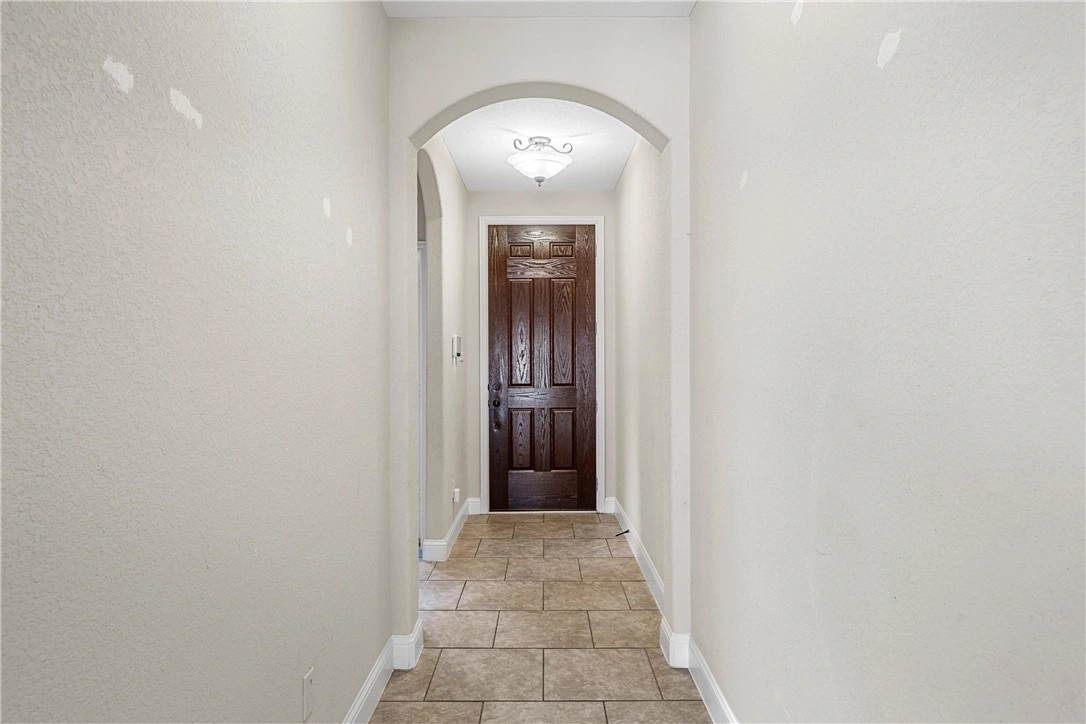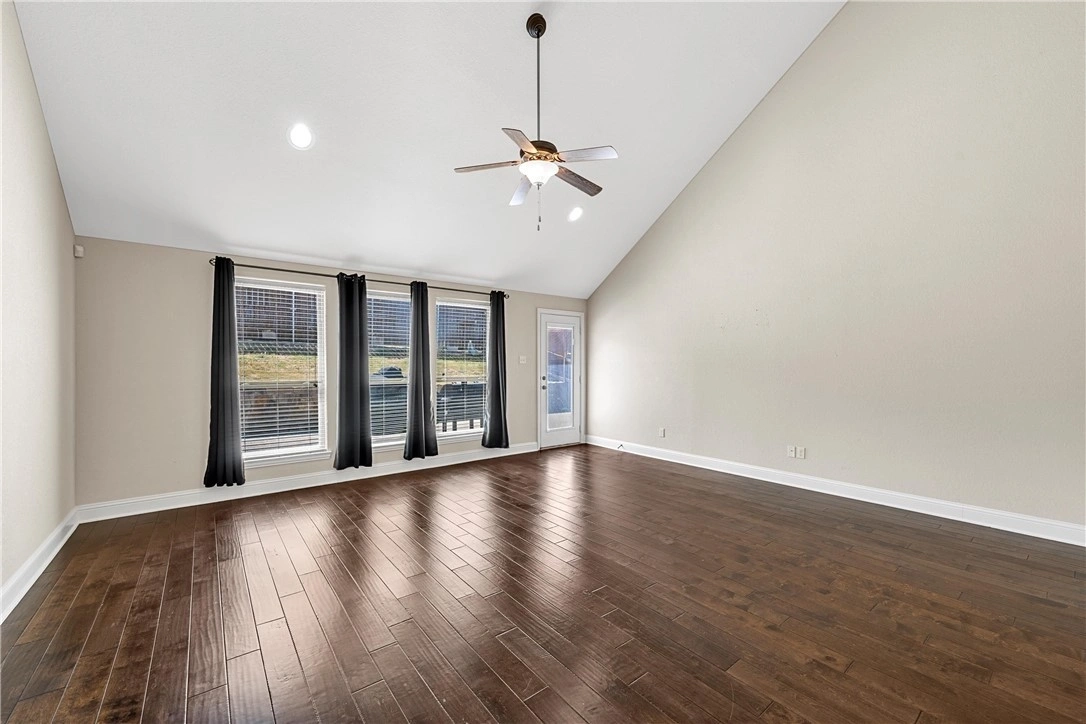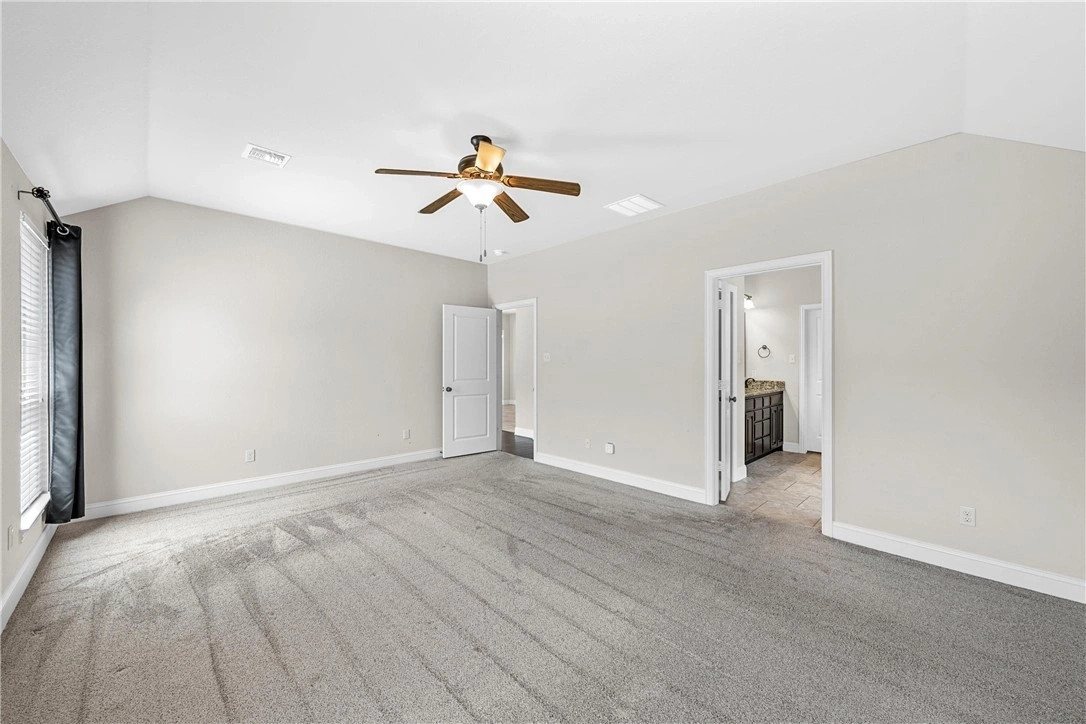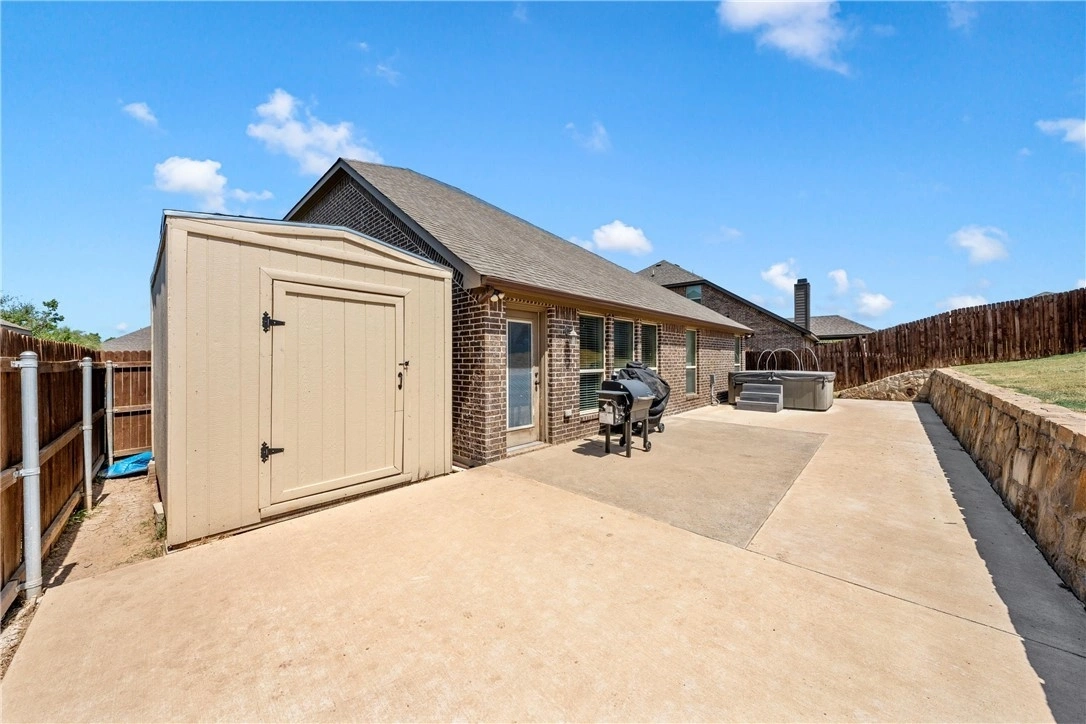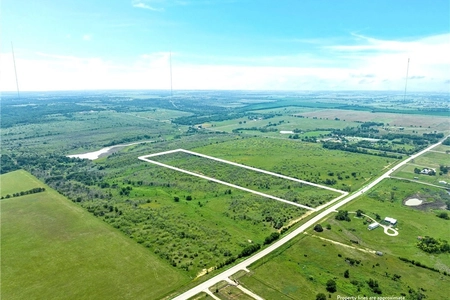


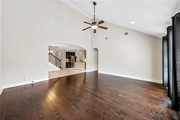






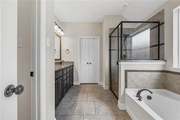
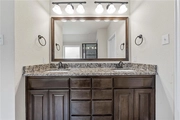
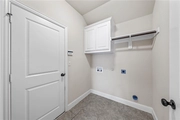


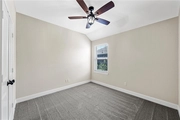


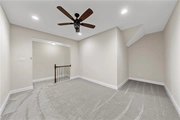





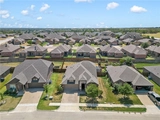
1 /
25
Map
$302,000 - $368,000
●
House -
In Contract
3124 Paint Horse
Waco, TX 76706
4 Beds
2.5 Baths,
1
Half Bath
2110 Sqft
Sold Sep 03, 2020
$295,100
Seller
$236,075
by Crescent Mortgage Company
Mortgage Due Oct 01, 2050
Sold Sep 03, 2020
$313,979
$236,075
by Crescent Mortgage Company
Mortgage Due Oct 01, 2050
About This Property
This beautiful Midway ISD home is waiting for you to make it yours!
Sitting in Surrey Ridge subdivision, it is near shopping, dining,
and 10 mins from Downtown Waco! Walk in to find a spacious semi
open floorplan with a large kitchen island, granite countertops,
stainless steel appliances, and wood floors in the living room. The
primary suite is isolated from all other bedrooms with a double
vanity, separate shower and tub, and walk-in closet. Two bedrooms
sit near the front of the home with a shared guest bathroom. Head
upstairs to find a bonus bedroom and half bath that could have many
uses! Out back, a massive patio and hot tub are ready for your
enjoyment! Set up a showing today!
The manager has listed the unit size as 2110 square feet.
The manager has listed the unit size as 2110 square feet.
Unit Size
2,110Ft²
Days on Market
-
Land Size
0.15 acres
Price per sqft
$159
Property Type
House
Property Taxes
$616
HOA Dues
-
Year Built
2015
Listed By

Price History
| Date / Event | Date | Event | Price |
|---|---|---|---|
| Apr 24, 2024 | In contract | - | |
| In contract | |||
| Mar 27, 2024 | Price Decreased |
$335,000
↓ $10K
(2.9%)
|
|
| Price Decreased | |||
| Feb 2, 2024 | Price Decreased |
$345,000
↓ $15K
(4.2%)
|
|
| Price Decreased | |||
| Nov 30, 2023 | Price Decreased |
$360,000
↓ $15K
(4%)
|
|
| Price Decreased | |||
| Sep 8, 2023 | Listed | $375,000 | |
| Listed | |||
Show More

Property Highlights
Air Conditioning
Interior Details
Interior Information
Security System
Exterior Details
Exterior Information
Brick Veneer
Stone Veneer
Building Info
Overview
Building
Neighborhood
Geography
Comparables
Unit
Status
Status
Type
Beds
Baths
ft²
Price/ft²
Price/ft²
Asking Price
Listed On
Listed On
Closing Price
Sold On
Sold On
HOA + Taxes
Sold
House
4
Beds
2
Baths
1,613 ft²
$270,000
Jul 20, 2021
$243,000 - $297,000
Oct 6, 2021
$378/mo
Active
House
3
Beds
2
Baths
2,094 ft²
$158/ft²
$330,000
Mar 31, 2024
-
$551/mo
In Contract
House
3
Beds
2
Baths
1,730 ft²
$179/ft²
$309,500
Apr 11, 2024
-
$518/mo
In Contract
House
3
Beds
2
Baths
1,572 ft²
$184/ft²
$289,900
Mar 7, 2024
-
$468/mo
In Contract
House
3
Beds
2
Baths
1,764 ft²
$184/ft²
$325,000
Mar 20, 2024
-
$321/mo
Active
House
3
Beds
2
Baths
1,819 ft²
$192/ft²
$350,000
Mar 15, 2024
-
$421/mo
About Surrey Village
Similar Homes for Sale
Nearby Rentals

$2,195 /mo
- 4 Beds
- 2 Baths
- 1,778 ft²

$2,395 /mo
- 4 Beds
- 2.5 Baths
- 2,237 ft²



