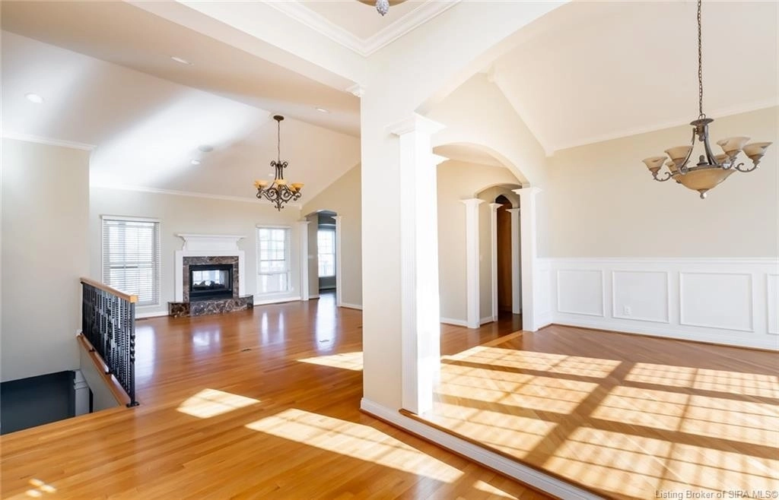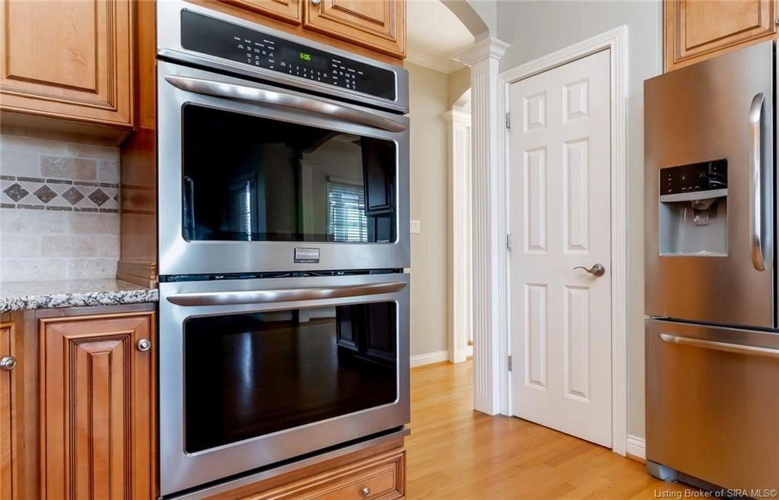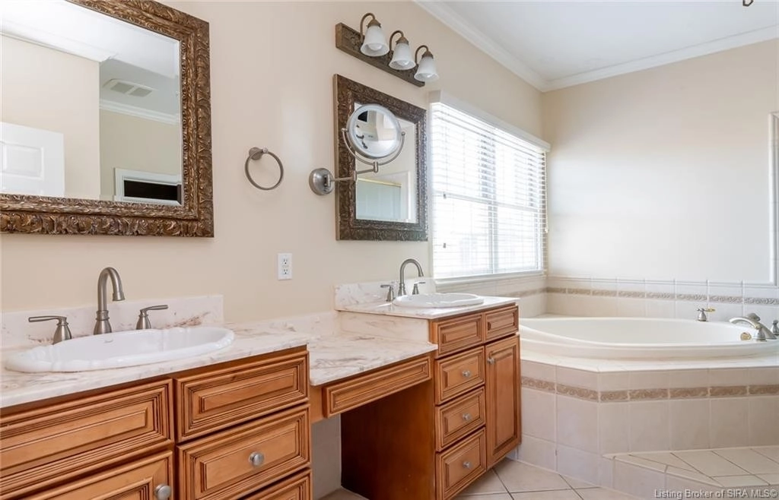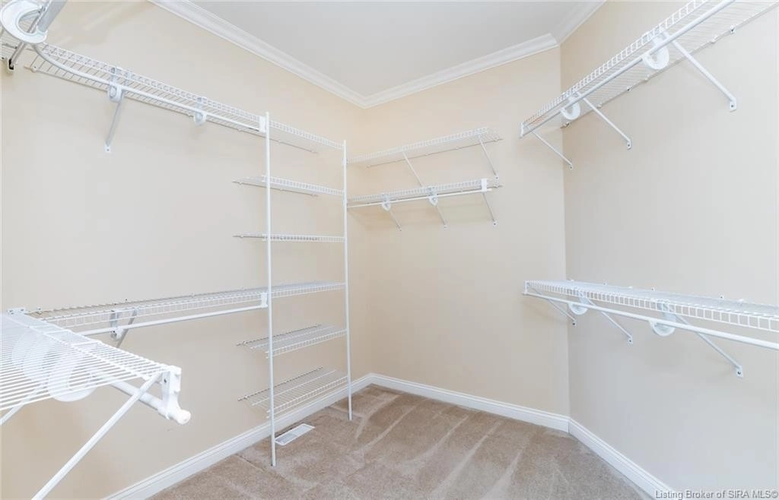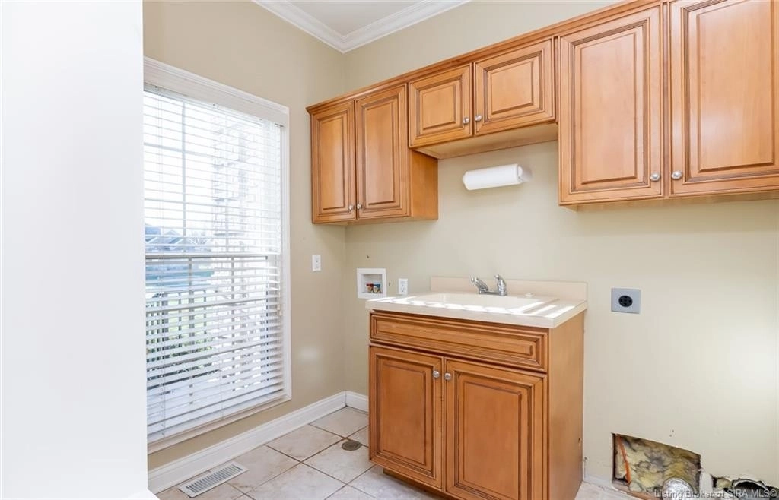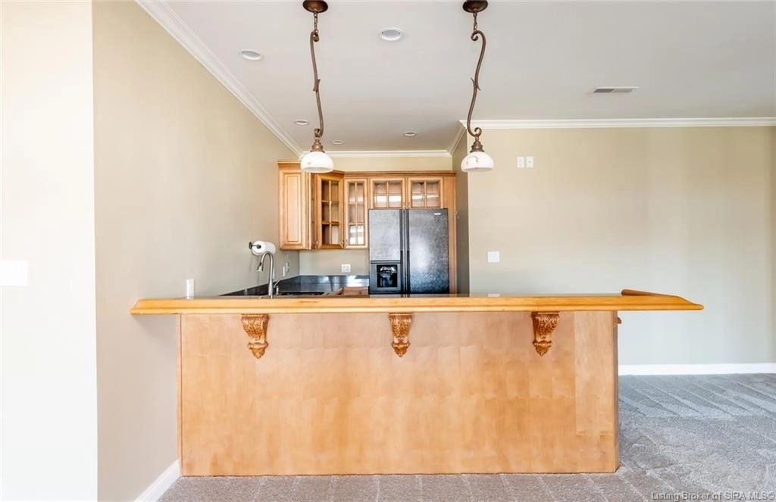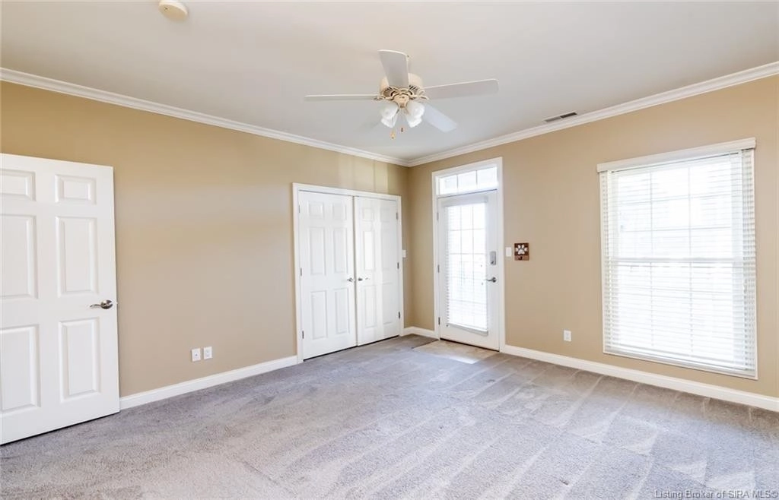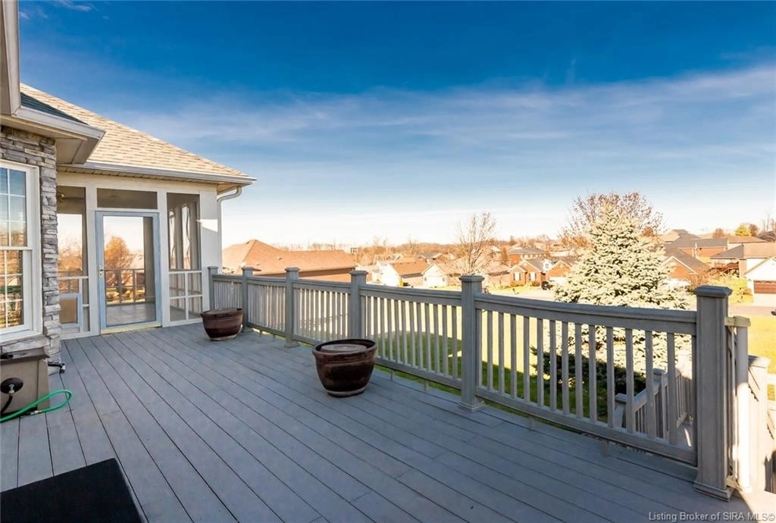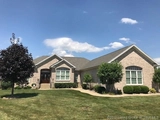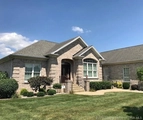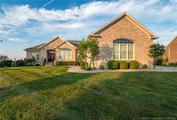
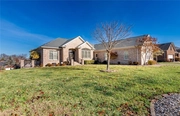

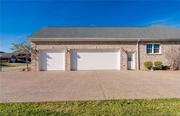









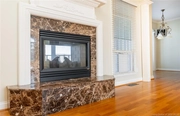

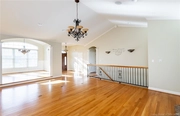




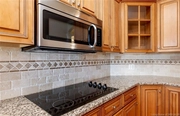



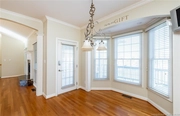
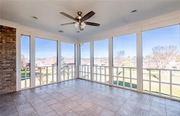




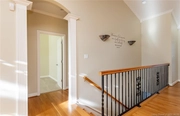







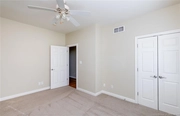
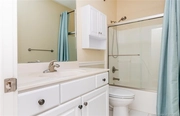
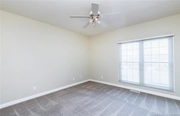







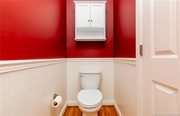




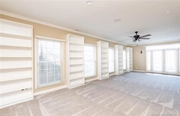






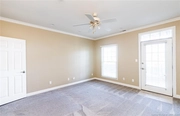








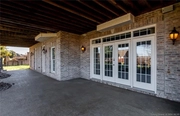




1 /
74
Map
$477,000 - $581,000
●
House -
Off Market
3123 Ambercrest Loop
Jeffersonville, IN 47130
6 Beds
3.5 Baths,
1
Half Bath
4332 Sqft
Sold Jul 20, 2020
Transfer
Seller
Sold Nov 06, 2019
$399,999
About This Property
Are you looking for a beautiful, custom built home in
Jeffersonville? This home is located on over a half acre near the
River Ridge development and minutes from the East End Bridge in
Crystal Springs. This home includes two lots to give you
extra space when you spend your evenings on your deck and patio
areas. This home is an entertainer's dream! This meticulously
maintained, former 2003 home show property has so much to offer
including 6 bedrooms, 3 1/2 bathrooms, hardwood floors throughout
the first floor (bedrooms are carpeted), dining room, kitchen
with granite counter tops & stainless steel appliances. There
is also a spacious laundry room on the first floor with a pantry
area. The screened-in back porch is newly tiled w/drain system that
features a pass-through fireplace that is shared with the formal
living room. The walk-out basement has plenty of natural light with
10 foot ceilings that features 3 of the 6 bedrooms, library area, a
2nd kitchen with bar, family room, full bath, additional storage,
and a 2nd laundry area. Some additional updates include a remodeled
1/2 bath, new roof, new carpet in the lower level, and two new HVAC
systems in 2023. The arched windows and doorways are just
some of the details that make this wonderful home standout. This
home is move-in ready! Sellers have an assumable VA loan with a LOW
interest rate.
The manager has listed the unit size as 4332 square feet.
The manager has listed the unit size as 4332 square feet.
Unit Size
4,332Ft²
Days on Market
-
Land Size
0.57 acres
Price per sqft
$122
Property Type
House
Property Taxes
$385
HOA Dues
$600
Year Built
2004
Price History
| Date / Event | Date | Event | Price |
|---|---|---|---|
| Jan 26, 2024 | No longer available | - | |
| No longer available | |||
| Jan 24, 2024 | Relisted | $529,900 | |
| Relisted | |||
| Jan 4, 2024 | No longer available | - | |
| No longer available | |||
| Jan 1, 2024 | Relisted | $529,900 | |
| Relisted | |||
| Dec 19, 2023 | No longer available | - | |
| No longer available | |||
Show More

Property Highlights
Fireplace
Air Conditioning









