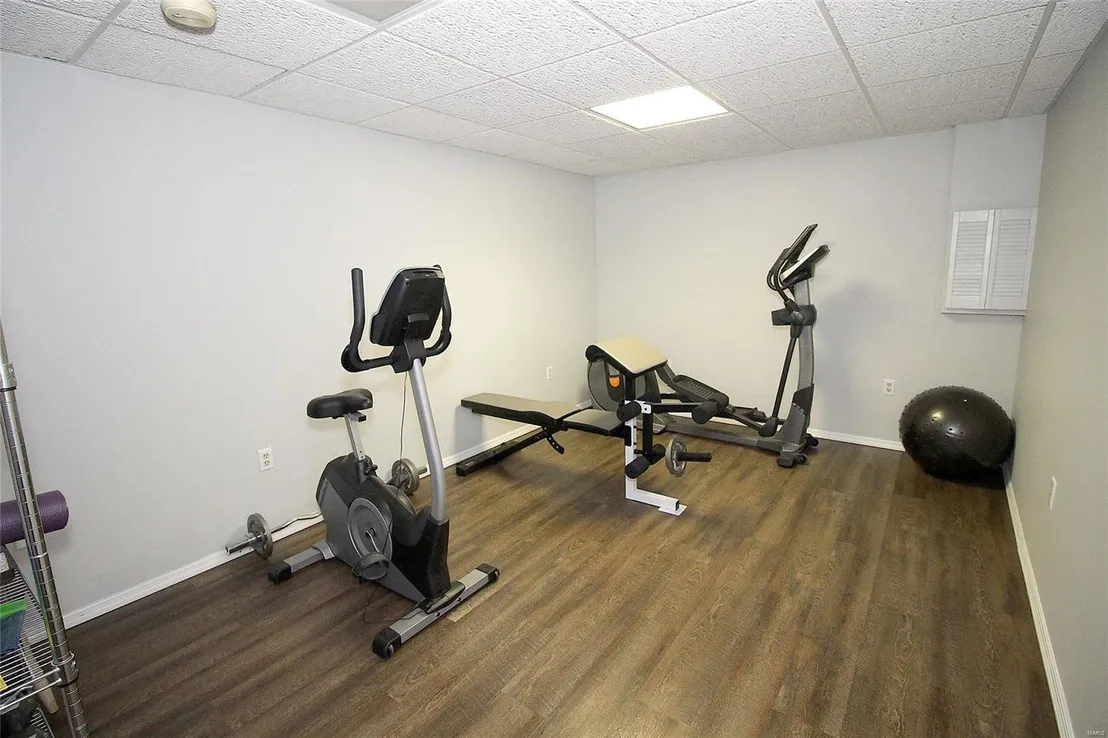$499,051*
●
House -
Off Market
3120 Woodbridge Estates Drive
St Louis, MO 63129
4 Beds
3 Baths,
1
Half Bath
2860 Sqft
$297,000 - $361,000
Reference Base Price*
51.27%
Since Oct 1, 2018
National-US
Primary Model
Sold Aug 19, 2021
$368,800
Buyer
Seller
$295,000
by Farmers Insurance Group Fcu
Mortgage Due Sep 01, 2051
Sold Sep 12, 2018
$304,400
Buyer
Seller
$243,500
by Central Bank Of St Louis
Mortgage Due Oct 01, 2048
About This Property
You won't want to miss out on this meticulously maintained 2 story
home with over 2860 Sq.ft. of living space with a million-dollar
view! New roof in 2018, 4 bedroom 2.5 bath main floor laundry. The
gleaming kitchen boasts custom cabinets, Corian Counters,
back-splash tile, center island, large garden window offers much
natural light. Stainless appliances, some wood and tile floors.
Four Seasons room off breakfast is 22x10, heated and cooled for
year around comfort. Lower level living area 29x20, custom granite
bar. The 2nd floor offers 4 spacious bedrooms including master
bedroom/bathroom suite, separate soaker tub, shower and his and her
walk in closets. This gorgeous home offers a oversized custom deck,
spacious patio area, and in-ground pool. All of this plus
beautifully landscaped yard, large lot that backs to woods/trees.
What more could you ask for? Plenty of privacy. Oakville
Schools. Schedule your appt today
The manager has listed the unit size as 2860 square feet.
The manager has listed the unit size as 2860 square feet.
Unit Size
2,860Ft²
Days on Market
-
Land Size
0.26 acres
Price per sqft
$115
Property Type
House
Property Taxes
$313
HOA Dues
$13
Year Built
1987
Price History
| Date / Event | Date | Event | Price |
|---|---|---|---|
| Aug 19, 2021 | Sold to Autumn Best | $368,800 | |
| Sold to Autumn Best | |||
| Sep 13, 2018 | No longer available | - | |
| No longer available | |||
| Sep 12, 2018 | Sold to Andrew Ross, Autumn Best | $304,400 | |
| Sold to Andrew Ross, Autumn Best | |||
| Aug 14, 2018 | Listed | $329,900 | |
| Listed | |||
Property Highlights
Air Conditioning
Fireplace

































































































































































