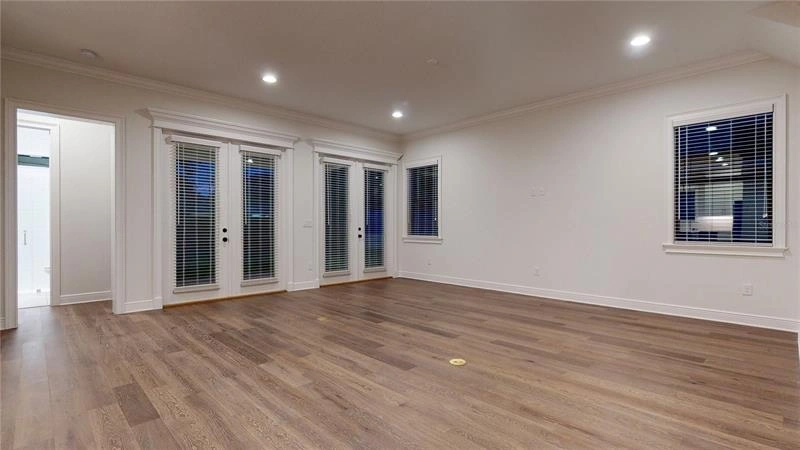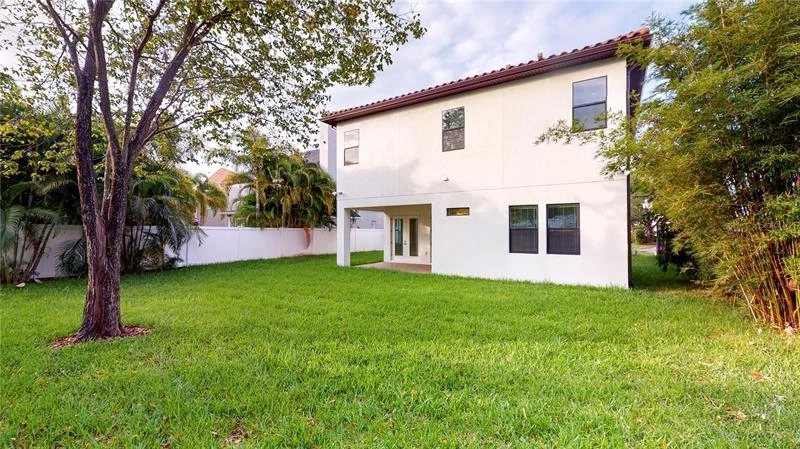







































1 /
40
Video
Map
$1,699,000
●
House -
In Contract
3113 W Harbor View AVENUE
TAMPA, FL 33611
5 Beds
5 Baths,
1
Half Bath
3531 Sqft
$9,291
Estimated Monthly
$0
HOA / Fees
1.63%
Cap Rate
About This Property
Pre-Construction. To be built. It's time to put the personal
touches into your new home in Bayshore Beautiful! Already in
permitting and under construction... wonderful opportunity on a
60x120 lot in the Roosevelt/Plant School District! Mobley Homes
Custom presents everything you would expect from one of South
Tampa's best builders, including high ceilings, pavers, and
high-quality finishes. It's time to pick your upgrades and finishes
for a 2024 completion date! You'll appreciate the island kitchen,
featuring stainless steel appliances and 42" cabinets, that opens
up to a grand living area... while being connected via a huge
walk-in butler's pantry to a formal dining room. It's the perfect
layout for entertaining! French doors that open to a giant lanai, a
full pool bath, & lower level den that can serve as a play area or
guest bedroom round out the first floor that includes Level 1
Hardwood Floors & 5.25" Crown Molding. The owner's retreat upstairs
features a spacious master bedroom, a massive walk-in closet, and a
bath that includes a split-double vanity, as well as, an oversized
tub and shower combination. 5 total bedrooms, including a 2nd
suite, a loft, laundry, and 3 full baths are upstairs. Additional
standard features include... All Windows cased with 3.5" Delta Howe
Casing, as well as, pavers for Driveway, Lanai, & Front Porch.
Photos are of the same/similar plan in different stages of
completion. Extended 3 Car Garage Included. EARLY-MID 2024
Delivery. Plan/finishes may vary. Call for details.
Unit Size
3,531Ft²
Days on Market
-
Land Size
0.16 acres
Price per sqft
$481
Property Type
House
Property Taxes
$949
HOA Dues
-
Year Built
1996
Listed By
Last updated: 3 months ago (Stellar MLS #T3427863)
Price History
| Date / Event | Date | Event | Price |
|---|---|---|---|
| Feb 10, 2023 | Listed by EXIT BAYSHORE REALTY | $1,699,000 | |
| Listed by EXIT BAYSHORE REALTY | |||
Property Highlights
Garage
Air Conditioning
With View
Parking Details
Has Garage
Attached Garage
Garage Spaces: 3
Garage Dimensions: 30x24
Interior Details
Bathroom Information
Half Bathrooms: 1
Full Bathrooms: 4
Interior Information
Interior Features: Ceiling Fans(s), Crown Molding, Kitchen/Family Room Combo, PrimaryBedroom Upstairs, Open Floorplan, Solid Surface Counters, Split Bedroom, Thermostat, Tray Ceiling(s), Window Treatments
Appliances: Dishwasher, Disposal, Dryer, Electric Water Heater, Microwave, Range, Range Hood, Refrigerator, Washer
Flooring Type: Ceramic Tile, Hardwood
Laundry Features: Inside, Laundry Room, Upper Level
Room Information
Rooms: 4
Exterior Details
Property Information
Square Footage: 3531
Square Footage Source: $0
Property Condition: Pre-Construction
Year Built: 2023
Building Information
Builder Name: Mobley Homes Llc
Builder Model: 3515
Building Area Total: 4579
Levels: Two
Window Features: Blinds, Impact Glass/Storm Windows, Wood Frames
Construction Materials: Block, Other, Wood Frame
Lot Information
Lot Size Area: 7200
Lot Size Units: Square Feet
Lot Size Acres: 0.16
Lot Size Square Feet: 7200
Tax Lot: 6
Land Information
Water Source: None
Financial Details
Tax Annual Amount: $11,383
Lease Considered: Yes
Utilities Details
Cooling Type: Central Air, Zoned
Heating Type: Central, Zoned
Sewer : Public Sewer
Building Info
Overview
Building
Neighborhood
Zoning
Geography
Comparables
Unit
Status
Status
Type
Beds
Baths
ft²
Price/ft²
Price/ft²
Asking Price
Listed On
Listed On
Closing Price
Sold On
Sold On
HOA + Taxes
House
5
Beds
5
Baths
3,483 ft²
$450/ft²
$1,567,500
Jun 14, 2023
$1,567,500
Dec 28, 2023
$156/mo
House
5
Beds
4
Baths
3,239 ft²
$492/ft²
$1,595,000
Apr 14, 2023
$1,595,000
Aug 18, 2023
$1,103/mo
House
5
Beds
5
Baths
3,486 ft²
$473/ft²
$1,650,000
Apr 28, 2023
$1,650,000
Aug 30, 2023
$156/mo
House
5
Beds
4
Baths
3,250 ft²
$431/ft²
$1,400,000
Oct 18, 2023
$1,400,000
Feb 1, 2024
$1,307/mo
House
5
Beds
5
Baths
3,541 ft²
$431/ft²
$1,525,000
Aug 2, 2023
$1,525,000
Oct 5, 2023
$1,001/mo
House
5
Beds
5
Baths
3,701 ft²
$450/ft²
$1,665,000
Nov 2, 2023
$1,665,000
Nov 30, 2023
$1,841/mo
Active
House
5
Beds
4
Baths
3,543 ft²
$487/ft²
$1,725,000
Oct 6, 2023
-
$1,836/mo
In Contract
House
5
Beds
5
Baths
3,447 ft²
$573/ft²
$1,975,000
Jan 31, 2024
-
$1,537/mo
In Contract
House
5
Beds
4
Baths
3,528 ft²
$425/ft²
$1,499,000
Mar 6, 2023
-
$597/mo
Active
House
5
Beds
5
Baths
3,463 ft²
$534/ft²
$1,849,990
Nov 16, 2023
-
$800/mo
In Contract
House
6
Beds
4
Baths
4,003 ft²
$487/ft²
$1,949,000
Jul 28, 2022
-
$949/mo
In Contract
House
5
Beds
3
Baths
3,106 ft²
$439/ft²
$1,365,000
Feb 7, 2024
-
$1,299/mo
About Southwest Tampa
Similar Homes for Sale
Nearby Rentals

$3,400 /mo
- 2 Beds
- 2 Baths
- 1,386 ft²

$3,450 /mo
- 2 Beds
- 2 Baths
- 1,178 ft²













































