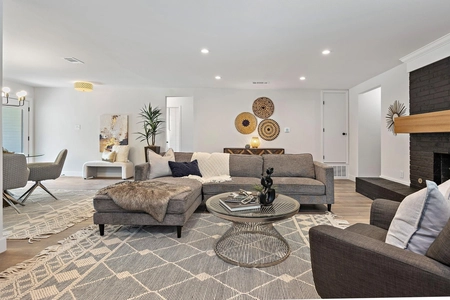







































1 /
40
Video
Map
$575,000
●
House -
In Contract
3111 Lynridge DR
Austin, TX 78723
3 Beds
2 Baths
1582 Sqft
$3,375
Estimated Monthly
$0
HOA / Fees
4.07%
Cap Rate
About This Property
Absolutely fantastic indeed! This home, nestled in the serene and
highly sought-after University Hills neighborhood, offers a
charming blend of comfort and convenience. The remodel has
transformed it into a pleasant retreat with spacious interiors and
a dynamic floor plan suited for diverse lifestyles. The aesthetic
appeal is evident in every detail, with a carefully curated color
palette for the new flooring, freshly painted walls, and stylish
new doors and cabinetry in the kitchen and bathrooms. Natural light
floods the living spaces, thanks to an abundance of new windows and
a skylight in the kitchen, creating an inviting ambiance
throughout. The kitchen features a sleek island complete with a
built-in microwave and wine refrigerator. When it's time to unwind,
the principal bedroom offers a cozy sanctuary with its oversized
walk-in closet, ensuring plenty of storage space for all your
belongings. An expansive backyard with three charming trees adds
home love, shade, and character to the landscape. There is plenty
of room for growing some vegetables or adding a pool :) In essence,
this home offers not only a delicious living space but also a
canvas for outdoor enjoyment and customization, making it truly a
dream residence for those seeking the perfect blend of comfort,
opportunity, and convenience with quick access to HWY 183 and well
connected to Muller.
In summary, this attractively priced home is a true gem. Its impressive amenities offer both comfort and sophistication in one of Austin's desirable neighborhoods!
In summary, this attractively priced home is a true gem. Its impressive amenities offer both comfort and sophistication in one of Austin's desirable neighborhoods!
Unit Size
1,582Ft²
Days on Market
-
Land Size
0.19 acres
Price per sqft
$363
Property Type
House
Property Taxes
$551
HOA Dues
-
Year Built
1970
Listed By
Last updated: 15 days ago (Unlock MLS #ACT1803787)
Price History
| Date / Event | Date | Event | Price |
|---|---|---|---|
| Apr 19, 2024 | In contract | - | |
| In contract | |||
| Apr 12, 2024 | Listed by Compass RE Texas, LLC | $575,000 | |
| Listed by Compass RE Texas, LLC | |||
Property Highlights
Garage
Air Conditioning
Fireplace
Parking Details
Covered Spaces: 2
Total Number of Parking: 2
Parking Features: Attached, Driveway, Garage, Garage Door Opener, Garage Faces Front
Garage Spaces: 2
Interior Details
Bathroom Information
Full Bathrooms: 2
Interior Information
Interior Features: Breakfast Bar, Ceiling Fan(s), High Ceilings, Granite Counters, Double Vanity, Gas Dryer Hookup, Kitchen Island, Multiple Dining Areas, Open Floorplan, Pantry, Primary Bedroom on Main, Recessed Lighting, Walk-In Closet(s), Washer Hookup
Appliances: Dishwasher, Disposal, Gas Range, Microwave, RNGHD, Refrigerator, Stainless Steel Appliance(s), Water Heater, Wine Refrigerator
Flooring Type: Carpet, Tile, Wood, See Remarks
Cooling: Ceiling Fan(s), Central Air
Heating: Central
Living Area: 1582
Room 1
Level: Main
Type: Primary Bedroom
Features: Ceiling Fan(s)
Room 2
Level: Main
Type: Primary Bathroom
Features: Granite Counters, Double Vanity
Room 3
Level: Main
Type: Kitchen
Features: Breakfast Bar, Center Island, Granite Counters, Open to Family Room, Pantry
Fireplace Information
Fireplace Features: Gas
Fireplaces: 1
Exterior Details
Property Information
Property Type: Residential
Property Sub Type: Single Family Residence
Green Energy Efficient
Property Condition: Resale
Year Built: 1970
Year Built Source: Public Records
View Desription: Neighborhood, Trees/Woods, See Remarks
Fencing: Back Yard, Wood
Building Information
Levels: One
Construction Materials: Brick, Frame, Vinyl Siding
Foundation: Slab
Roof: Composition, Shingle
Exterior Information
Exterior Features: Gutters Partial, No Exterior Steps
Pool Information
Pool Features: None
Lot Information
Lot Features: Few Trees, Front Yard, Trees-Moderate, See Remarks
Lot Size Acres: 0.1929
Lot Size Square Feet: 8402.72
Land Information
Water Source: Public
Financial Details
Tax Year: 2023
Tax Annual Amount: $6,612
Utilities Details
Water Source: Public
Sewer : Public Sewer
Utilities For Property: Electricity Connected, Natural Gas Connected, Sewer Connected, Water Connected
Location Details
Directions: From IH35 take 183S, exit Manor Rd, take quick right on Dubuque, 1st right on Lynridge.
Community Features: None
Other Details
Selling Agency Compensation: 3.000
Building Info
Overview
Building
Neighborhood
Geography
Comparables
Unit
Status
Status
Type
Beds
Baths
ft²
Price/ft²
Price/ft²
Asking Price
Listed On
Listed On
Closing Price
Sold On
Sold On
HOA + Taxes
Sold
House
3
Beds
3
Baths
1,505 ft²
$385/ft²
$579,000
Feb 23, 2024
-
Nov 30, -0001
$626/mo
Sold
House
3
Beds
3
Baths
1,660 ft²
$377/ft²
$625,000
Sep 18, 2023
-
Nov 30, -0001
$512/mo
House
3
Beds
2
Baths
1,756 ft²
$384/ft²
$675,000
Jan 11, 2024
-
Nov 30, -0001
$739/mo
Sold
House
3
Beds
2
Baths
1,865 ft²
$332/ft²
$619,900
Dec 13, 2023
-
Nov 30, -0001
$934/mo
Sold
House
3
Beds
2
Baths
1,360 ft²
$349/ft²
$475,000
Mar 7, 2024
-
Nov 30, -0001
$544/mo
House
3
Beds
2
Baths
1,276 ft²
$391/ft²
$499,000
Jun 28, 2023
-
Nov 30, -0001
$670/mo
Active
House
3
Beds
2
Baths
1,640 ft²
$381/ft²
$625,000
Mar 8, 2024
-
$488/mo
In Contract
House
3
Beds
2
Baths
1,600 ft²
$334/ft²
$534,500
Jan 12, 2024
-
$614/mo
Active
House
3
Beds
2
Baths
1,401 ft²
$414/ft²
$579,900
Mar 1, 2024
-
$505/mo













































