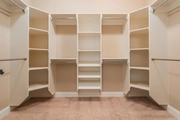$360,000 - $438,000
●
House -
Off Market
3103 Serenity Hills Drive
Jonesboro, AR 72404
4 Beds
3.5 Baths,
1
Half Bath
2612 Sqft
Sold Jun 07, 2021
$376,000
Seller
$300,800
by Amerisave Mortgage Corp
Mortgage Due Jul 01, 2036
Sold Jun 08, 2017
$310,000
Buyer
Seller
$248,000
by Northeast Arkansas Fcu
Mortgage
About This Property
Welcome to Market 3103 Serenity Hills Drive of the Harrison Hills
Subdivision in Jonesboro, Arkansas within the Valley View School
District. Situated on a .22 +/- acre privacy fenced lot is a
stately brick & stone home containing 2,612 sf of well laid out
living space over 2 floors. The main level holds a split floor plan
that features a master and ensuite with dual vanity, jet tub, and
walk-in shower & closet, 2 spare bedrooms separated by a Jack and
Jill bath, half bath for guests, large living room with gas log
fireplace and access to the screened porch and custom pergola,
eat-in chef's kitchen with stainless appliances, granite
countertops, ample cabinetry, gas cooktop, and roll out pantry
shelves, formal dining room, and laundry room with garage access.
The upper level holds a 4th bedroom/bonus room with full
bathroom, and floored walk-in attic. This property is dressed
to impress with tall ceilings, rich moulding, high end fixtures and
finishes, granite countertops, hardwood flooring, and gutters &
downspouts . Conveniently located with quick access to
favorite local amenities and Interstate 555. Call today to
schedule your tour and make this house your home.
The manager has listed the unit size as 2612 square feet.
The manager has listed the unit size as 2612 square feet.
Unit Size
2,612Ft²
Days on Market
-
Land Size
0.22 acres
Price per sqft
$153
Property Type
House
Property Taxes
$243
HOA Dues
-
Year Built
2016
Price History
| Date / Event | Date | Event | Price |
|---|---|---|---|
| Apr 8, 2024 | No longer available | - | |
| No longer available | |||
| Mar 20, 2024 | Price Decreased |
$399,900
↓ $10K
(2.4%)
|
|
| Price Decreased | |||
| Jan 20, 2024 | Price Decreased |
$409,900
↓ $10K
(2.4%)
|
|
| Price Decreased | |||
| Nov 4, 2023 | Price Decreased |
$419,900
↓ $5K
(1.2%)
|
|
| Price Decreased | |||
| Oct 6, 2023 | Listed | $424,900 | |
| Listed | |||
Show More

Property Highlights
Fireplace
Air Conditioning








































































































