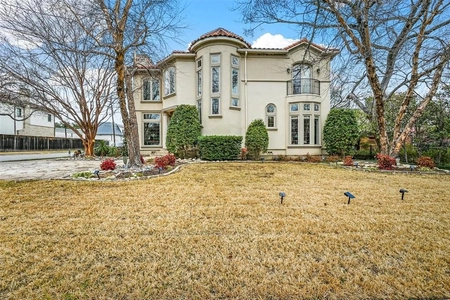






























1 /
31
Map
$2,650,000
↓ $100K (3.6%)
●
House -
For Sale
3102 Drexel Drive
Highland Park, TX 75205
4 Beds
1 Bath,
1
Half Bath
4048 Sqft
$13,012
Estimated Monthly
$0
HOA / Fees
About This Property
This stunning traditional home offers a perfect blend of timeless
charm and modern updates, making it an ideal place to call home.
Step inside and be greeted by the elegant features that adorn this
residence. The natural stone counters in the kitchen create a
luxurious feel, while the 4 fireplaces throughout the house add
warmth and character. The butler's pantry provides convenient
storage space and enhances the functionality of the kitchen. You'll
find two spacious living rooms and a wet bar that offer plenty of
space for relaxation and entertainment. The primary bedroom offers
a large sitting area for an office or workout studio with three
additional bedrooms on the second floor. There is stair
access to the attic that features a cedar closet. The backyard is a
private oasis for you to enjoy during those warm summer days.
Location is key, and this property delivers. Situated in Highland
Park, south of Mockingbird you'll have easy access to all this
vibrant community has to offer.
Unit Size
4,048Ft²
Days on Market
110 days
Land Size
0.17 acres
Price per sqft
$655
Property Type
House
Property Taxes
-
HOA Dues
-
Year Built
1983
Listed By
Last updated: 10 days ago (NTREIS #20514248)
Price History
| Date / Event | Date | Event | Price |
|---|---|---|---|
| Apr 14, 2024 | Price Decreased |
$2,650,000
↓ $100K
(3.6%)
|
|
| Price Decreased | |||
| Mar 16, 2024 | Price Decreased |
$2,750,000
↓ $45K
(1.6%)
|
|
| Price Decreased | |||
| Jan 20, 2024 | Listed by Douglas Elliman Real Estate | $2,795,000 | |
| Listed by Douglas Elliman Real Estate | |||



|
|||
|
This stunning traditional home offers a perfect blend of timeless
charm and modern updates, making it an ideal place to call home.
Step inside and be greeted by the elegant features that adorn this
residence. The natural stone counters in the kitchen create a
luxurious feel, while the 4 fireplaces throughout the house add
warmth and character. The butler's pantry provides convenient
storage space and enhances the functionality of the kitchen. You'll
find two spacious living rooms and a wet…
|
|||
Property Highlights
Air Conditioning
Fireplace
Garage
Parking Details
Has Garage
Garage Spaces: 2
Carport Spaces: 2
Parking Features: 0
Interior Details
Interior Information
Interior Features: Cable TV Available, Decorative Lighting, Flat Screen Wiring, High Speed Internet Available, Wet Bar
Appliances: Dishwasher, Disposal, Electric Oven, Gas Cooktop, Gas Water Heater, Ice Maker, Microwave, Double Oven, Plumbed For Gas in Kitchen, Refrigerator, Vented Exhaust Fan, Warming Drawer
Flooring Type: Carpet, Hardwood, Marble
Bedroom1
Dimension: 13.00 x 16.00
Level: 2
Features: Ceiling Fan(s), Ensuite Bath
Bedroom2
Dimension: 13.00 x 16.00
Level: 2
Features: Ceiling Fan(s), Ensuite Bath, Walk-in Closet(s)
Bedroom3
Dimension: 12.00 x 15.00
Level: 2
Features: Ceiling Fan(s), Ensuite Bath, Walk-in Closet(s)
Breakfast Room
Dimension: 12.00 x 15.00
Level: 2
Features: Ceiling Fan(s), Ensuite Bath, Walk-in Closet(s)
Kitchen
Dimension: 12.00 x 15.00
Level: 2
Features: Ceiling Fan(s), Ensuite Bath, Walk-in Closet(s)
Dining Room
Dimension: 12.00 x 15.00
Level: 2
Features: Ceiling Fan(s), Ensuite Bath, Walk-in Closet(s)
Living Room1
Dimension: 15.00 x 18.00
Level: 1
Features: Fireplace
Living Room2
Dimension: 17.00 x 21.00
Level: 1
Features: Built-in Cabinets, Fireplace
Utility Room
Dimension: 17.00 x 21.00
Level: 1
Features: Built-in Cabinets, Fireplace
Fireplace Information
Has Fireplace
Dining Room, Gas Logs, Living Room, Master Bedroom, Wood Burning
Fireplaces: 4
Exterior Details
Property Information
Listing Terms: Cash, Conventional, FHA, VA Loan
Building Information
Foundation Details: Pillar/Post/Pier
Roof: Composition
Window Features: Plantation Shutters, Window Coverings
Construction Materials: Brick, Wood
Outdoor Living Structures: Covered, Roof Top Deck/Patio
Pool Information
Pool Features: Heated, In Ground, Pool/Spa Combo
Lot Information
Lot Size Dimensions: 50x150
Lot Size Source: Assessor
Lot Size Acres: 0.1722
Financial Details
Tax Block: 47
Tax Lot: 11
Utilities Details
Cooling Type: Ceiling Fan(s), Central Air, Electric, Zoned
Heating Type: Central, Fireplace(s), Natural Gas, Zoned
Building Info
Overview
Building
Neighborhood
Zoning
Geography
Comparables
Unit
Status
Status
Type
Beds
Baths
ft²
Price/ft²
Price/ft²
Asking Price
Listed On
Listed On
Closing Price
Sold On
Sold On
HOA + Taxes
In Contract
House
4
Beds
3.5
Baths
4,352 ft²
$620/ft²
$2,699,900
Mar 24, 2024
-
-
In Contract
House
4
Beds
4.5
Baths
3,402 ft²
$660/ft²
$2,245,000
Jan 30, 2024
-
-
About Highland Park
Similar Homes for Sale

$2,300,000
- 2 Beds
- 2.5 Baths
- 2,677 ft²

$2,999,000
- 5 Beds
- 5.5 Baths
- 6,150 ft²
Nearby Rentals

$4,527 /mo
- 1 Bed
- 1.5 Baths
- 1,962 ft²

$4,730 /mo
- 2 Beds
- 2 Baths
- 1,339 ft²



































