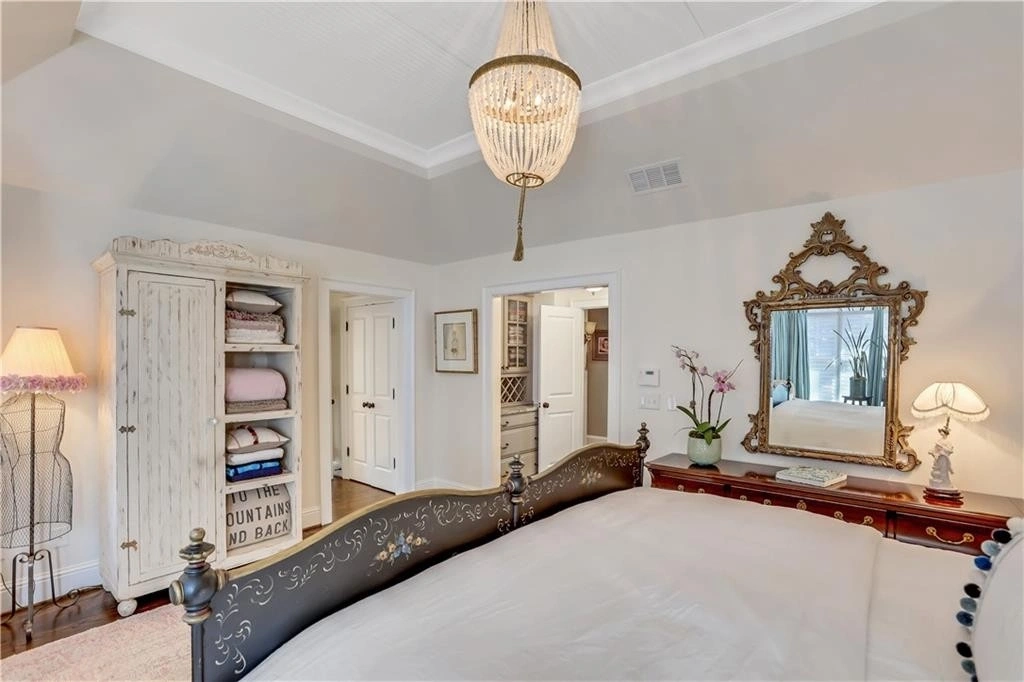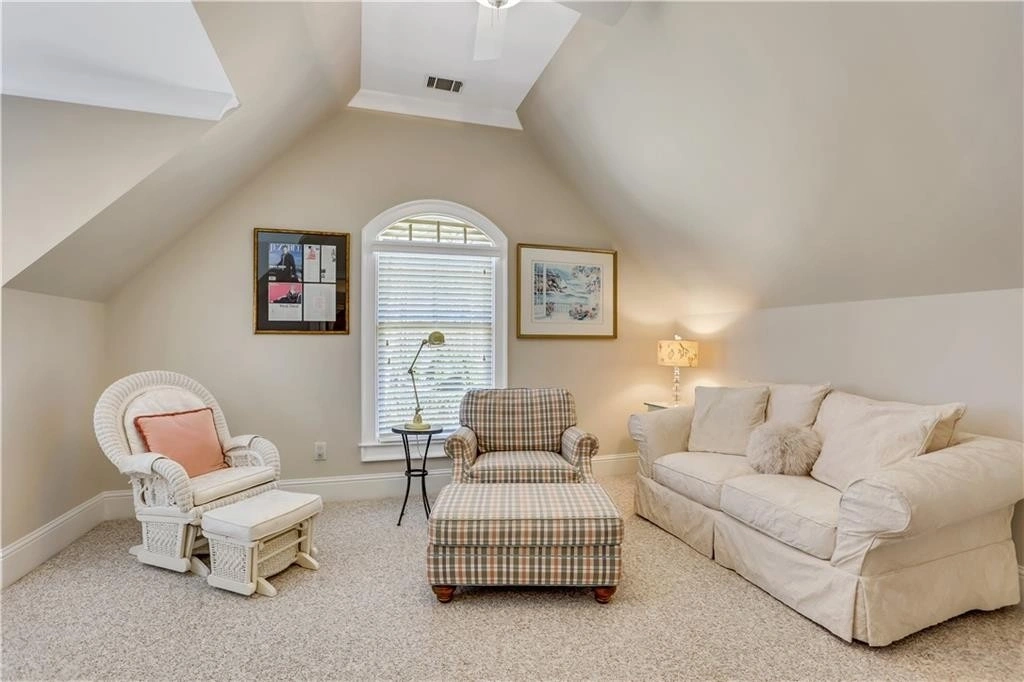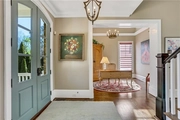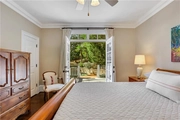$2,295,000
↓ $55K (2.3%)
●
House -
For Sale
3100 Rhodenhaven Drive NW
Atlanta, GA 30327
6 Beds
5 Baths
5055 Sqft
$13,050
Estimated Monthly
$0
HOA / Fees
1.11%
Cap Rate
About This Property
Beautiful home in a private setting- with a resort style heated,
salt water pool in highly desirable Castlewood neighborhood,
Buckhead. Features include an open, light filled floor plan that is
perfect for entertaining, 10 foot ceilings, refinished hardwoods
throughout, gated driveway and lush landscaping for ultra privacy.
Eat-in chef's kitchen w/ granite counters/ island, stainless
appliances, walk in pantry, butler's pantry, and view to family
room w/ built in bookcases, cozy fireplace. Back yard oasis is walk
out from the main level and includes a gorgeous professionally
landscaped lush yard, heated salt water spa, patio area. Spacious
guest suite and office on main. Owner's suite w/ newly renovated
marble bath w/ double vanity, separate tub / shower, 3 walk in
closets. Finished daylight terrace level w/ 10 ft ceilings, brick
accent wall, flex space, bed/ bath, storage space. This special
home has been meticulously maintained, freshly painted, and has
everything to offer! Located seconds to top rated Brandon
elementary school, area private schools, top shopping/ restaurants,
golf, parks, I-75.
The manager has listed the unit size as 5055 square feet.
The manager has listed the unit size as 5055 square feet.
Unit Size
5,055Ft²
Days on Market
54 days
Land Size
0.48 acres
Price per sqft
$454
Property Type
House
Property Taxes
$1,781
HOA Dues
-
Year Built
2006
Listed By

Last updated: 11 days ago (FMLSGA #7350616)
Price History
| Date / Event | Date | Event | Price |
|---|---|---|---|
| Apr 24, 2024 | Price Decreased |
$2,295,000
↓ $55K
(2.3%)
|
|
| Price Decreased | |||
| Apr 3, 2024 | Price Decreased |
$2,350,000
↓ $45K
(1.9%)
|
|
| Price Decreased | |||
| Mar 11, 2024 | Listed by Ansley Real Estate Christie's International | $2,395,000 | |
| Listed by Ansley Real Estate Christie's International | |||
Property Highlights
Fireplace
Air Conditioning
Interior Details
Fireplace Information
Fireplace
Basement Information
Basement
Building Info
Overview
Building
Neighborhood
Zoning
Geography
Comparables
Unit
Status
Status
Type
Beds
Baths
ft²
Price/ft²
Price/ft²
Asking Price
Listed On
Listed On
Closing Price
Sold On
Sold On
HOA + Taxes
In Contract
House
6
Beds
6.5
Baths
5,161 ft²
$503/ft²
$2,595,000
Jan 22, 2024
-
$977/mo
House
5
Beds
4.5
Baths
4,872 ft²
$564/ft²
$2,750,000
Dec 15, 2023
-
-
House
5
Beds
4.5
Baths
5,677 ft²
$484/ft²
$2,750,000
Mar 11, 2024
-
$3,602/mo
In Contract
House
4
Beds
5
Baths
5,105 ft²
$391/ft²
$1,995,000
Sep 25, 2023
-
$1,170/mo
About Buckhead
Similar Homes for Sale

$2,750,000
- 5 Beds
- 4.5 Baths
- 5,677 ft²

$2,500,000
- 5 Beds
- 5 Baths
- 4,574 ft²




























































































































