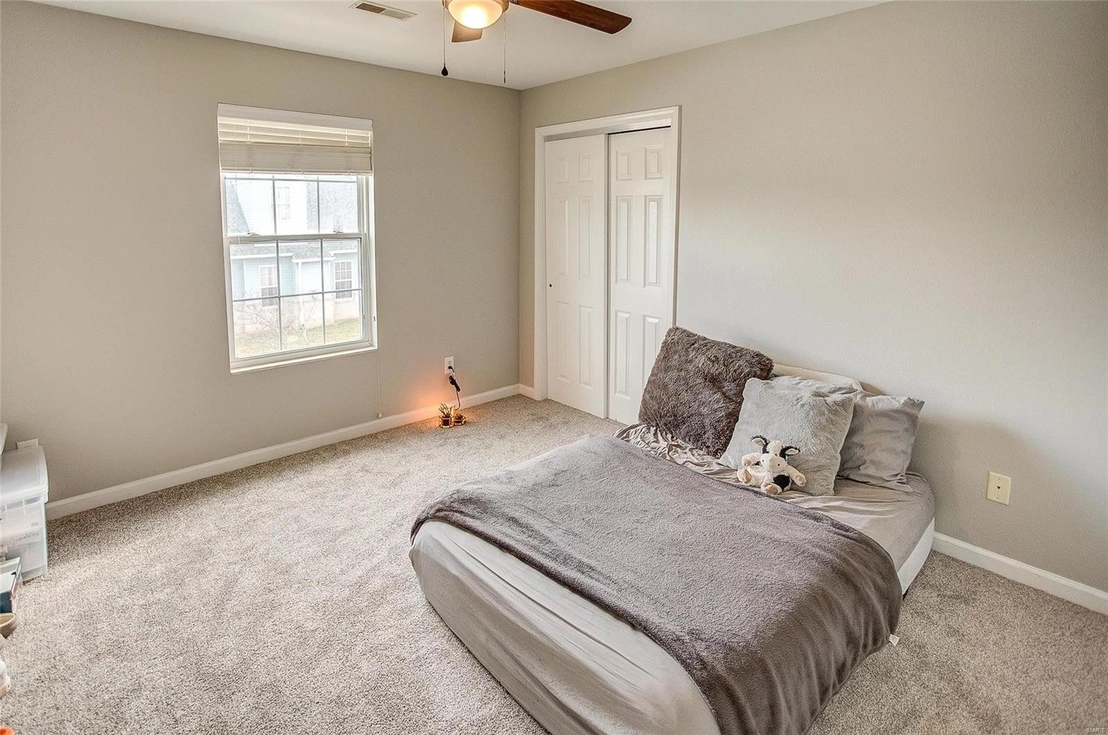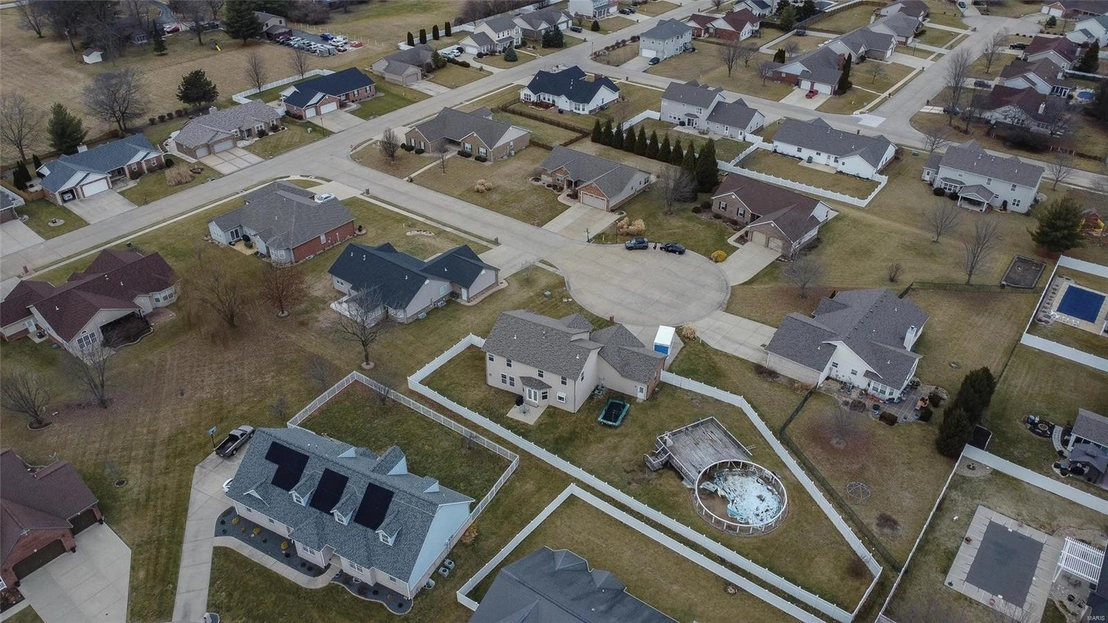































1 /
32
Map
$419,900
●
House -
For Sale
310 Shireton Court
Swansea, IL 62226
4 Beds
3.5 Baths,
1
Half Bath
4350 Sqft
Upcoming Open House
9AM - 11AM, Sun, Apr 28 -
Book now
$2,922
Estimated Monthly
$125
HOA / Fees
2.97%
Cap Rate
About This Property
This 4 bed/3.5 bath gem is filled with updates. NEW roof 2022. NEW
flooring 2023, LVP main floor and fresh carpet upstairs. NEW Quartz
countertops and single basin sink (2023) in the kitchen! FRESH
Paint 2023! The largest lot in Stonefield Crossing Subdivision! 6ft
privacy fence. The deck is grandfathered in with HOA. Ducts cleaned
2023.
Main level features laundry off the 3-car garage; formal dining; sitting room or office; and an open concept for living, dining, and kitchen! Great for entertaining. Kitchen has adorable garden window ready for plants and herbs to flourish. Upstairs hosts 3 bedrooms and a large master suite. Nearly 500 sq feet between master bedroom, closet, and bathroom with double vanity sink, separate shower/tub, and your own toilet room. Basement is partially finished while offering another full bath and multiple storage rooms. Egress window adds potential for a 5th bedroom! HVAC 2009. ADT Security System. HWH, Furnace, and AC 2005
A/V recording on premises.
The manager has listed the unit size as 4350 square feet.
Main level features laundry off the 3-car garage; formal dining; sitting room or office; and an open concept for living, dining, and kitchen! Great for entertaining. Kitchen has adorable garden window ready for plants and herbs to flourish. Upstairs hosts 3 bedrooms and a large master suite. Nearly 500 sq feet between master bedroom, closet, and bathroom with double vanity sink, separate shower/tub, and your own toilet room. Basement is partially finished while offering another full bath and multiple storage rooms. Egress window adds potential for a 5th bedroom! HVAC 2009. ADT Security System. HWH, Furnace, and AC 2005
A/V recording on premises.
The manager has listed the unit size as 4350 square feet.
Unit Size
4,350Ft²
Days on Market
106 days
Land Size
0.44 acres
Price per sqft
$97
Property Type
House
Property Taxes
$734
HOA Dues
$125
Year Built
2005
Listed By
Last updated: 4 days ago (MARISMO #24001695)
Price History
| Date / Event | Date | Event | Price |
|---|---|---|---|
| Apr 3, 2024 | Relisted | $419,900 | |
| Relisted | |||
| Feb 23, 2024 | In contract | - | |
| In contract | |||
| Feb 15, 2024 | Price Decreased |
$419,900
↓ $5K
(1.2%)
|
|
| Price Decreased | |||
| Jan 12, 2024 | Listed by Strano & Associates | $425,000 | |
| Listed by Strano & Associates | |||
Property Highlights
Fireplace
Air Conditioning
Interior Details
Fireplace Information
Fireplace
Basement Information
Basement
Exterior Details
Exterior Information
Brick
Stone
Building Info
Overview
Building
Neighborhood
Geography
Comparables
Unit
Status
Status
Type
Beds
Baths
ft²
Price/ft²
Price/ft²
Asking Price
Listed On
Listed On
Closing Price
Sold On
Sold On
HOA + Taxes
In Contract
House
4
Beds
3.5
Baths
3,765 ft²
$126/ft²
$475,000
Mar 1, 2024
-
$1,109/mo
In Contract
House
3
Beds
3
Baths
2,657 ft²
$128/ft²
$339,900
Mar 15, 2024
-
$298/mo




































