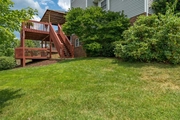












































1 /
45
Map
$393,908*
●
House -
Off Market
310 Shawnee Drive
Johnson City, TN 37604
5 Beds
4 Baths,
1
Half Bath
4476 Sqft
$315,000 - $385,000
Reference Base Price*
12.55%
Since Nov 1, 2021
National-US
Primary Model
Sold Oct 12, 2020
$340,000
$323,000
by Eastman Credit Union
Mortgage Due Nov 01, 2050
Sold Jun 01, 2005
$258,900
Buyer
Seller
$207,100
by Countrywide
Mortgage Due May 27, 2035
About This Property
Welcome Home to this spacious 5 bedroom, 3.5 bathroom home in Towne
Acres school district... The sellers are relocating due to a job
change and are very motivated! The spacious foyer leads into the
open living room, which has a gas fireplace and large windows with
a view onto the back deck and farmland beyond. The eat-in kitchen
has new granite counter tops, a gas range, central island with
counter seating, and plenty of cabinetry. The laundry room with
utility sink is conveniently located adjacent to the kitchen, as is
the two-car garage. The dining room has space to serve guests on a
large dining table, plus a niche for a china cabinet. The office is
flooded with natural light and has French doors for privacy and
sound control. A half bath completes the main floor layout. The
master suite is located upstairs, with plenty of room to
accommodate large-scale furniture, a tray ceiling, and a master
bathroom with dual vanities, granite counters, garden tub, and
walk-in closet. Three additional bedrooms and a full hall bathroom
are situated down the hall. The walk-up attic is accessed off of a
bedroom, but is framed to be accessed through the existing closet
off the hallway. This attic area could be finished for additional
living space, and currently provides abundant storage space. The
full basement is finished with a large family room with gas
fireplace, another storage area, kitchenette area with wet bar,
full bathroom, and bedroom. This level has access to the upstairs
living area, and also has it own outdoor entrance, so could be used
as an in-law suite, or college student rental. Outside, the home
has a two-level deck that looks onto the large landscaped backyard.
The main-level deck is partially covered with an awning and is the
perfect setting for grilling, eating outdoors, and soaking in the
sunshine. Schedule your private showing today! All information
herein deemed reliable but subject to buyer's verification.
The manager has listed the unit size as 4476 square feet.
The manager has listed the unit size as 4476 square feet.
Unit Size
4,476Ft²
Days on Market
-
Land Size
0.40 acres
Price per sqft
$78
Property Type
House
Property Taxes
$1,116
HOA Dues
-
Year Built
1994
Price History
| Date / Event | Date | Event | Price |
|---|---|---|---|
| Oct 6, 2021 | No longer available | - | |
| No longer available | |||
| Oct 12, 2020 | Sold to Andrea Renee Barnett, Micha... | $340,000 | |
| Sold to Andrea Renee Barnett, Micha... | |||
| Sep 10, 2020 | In contract | - | |
| In contract | |||
| Sep 6, 2020 | Price Decreased |
$350,000
↓ $15K
(4.1%)
|
|
| Price Decreased | |||
| Sep 4, 2020 | Price Decreased |
$365,000
↓ $10K
(2.7%)
|
|
| Price Decreased | |||
Show More
















































