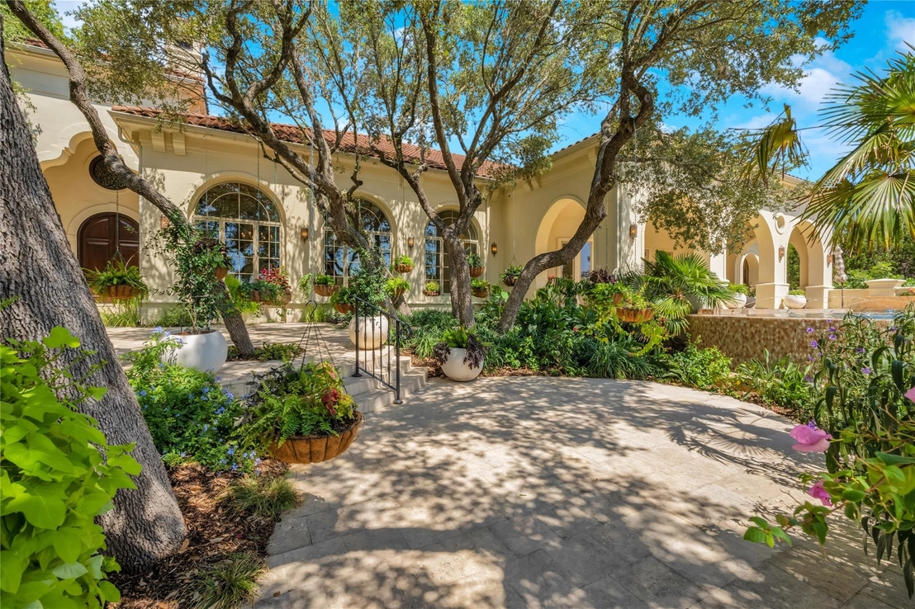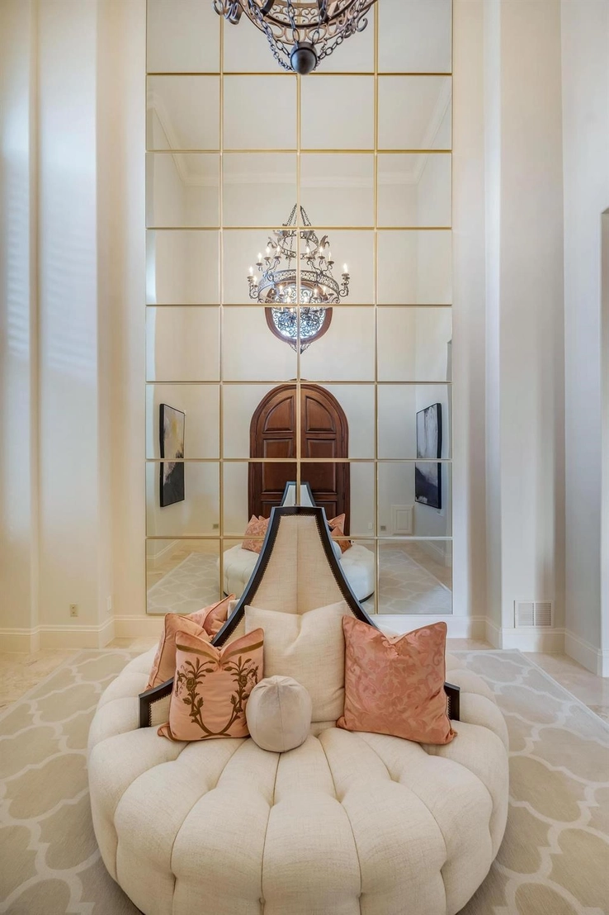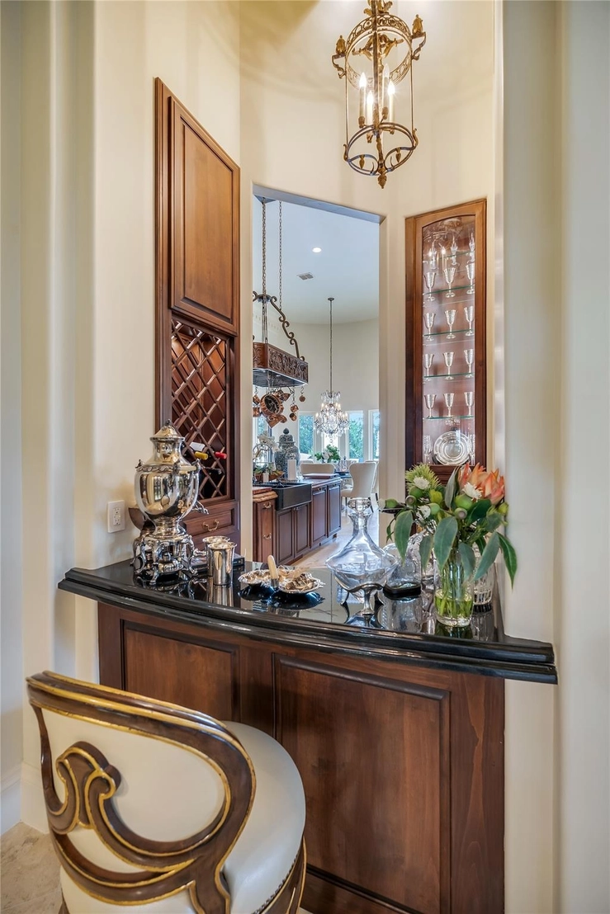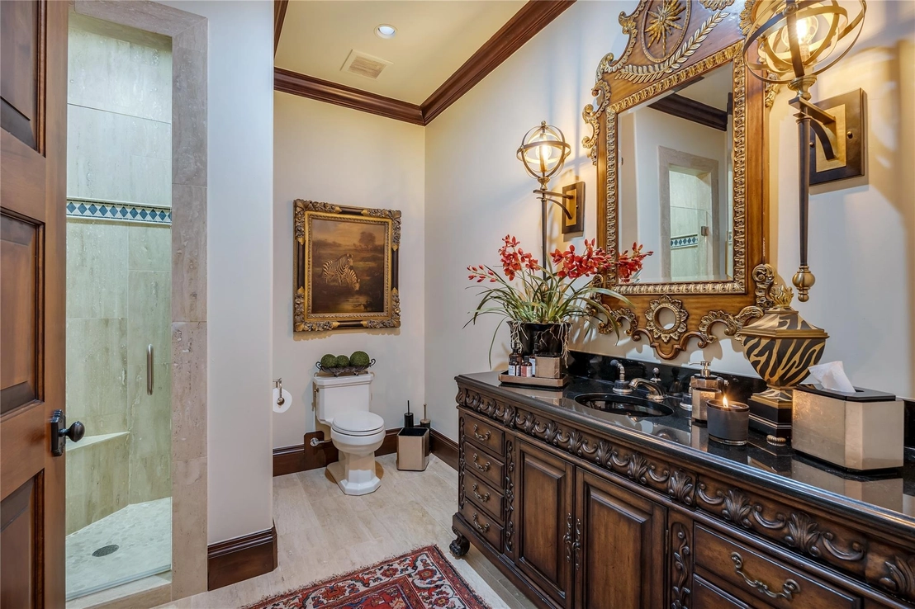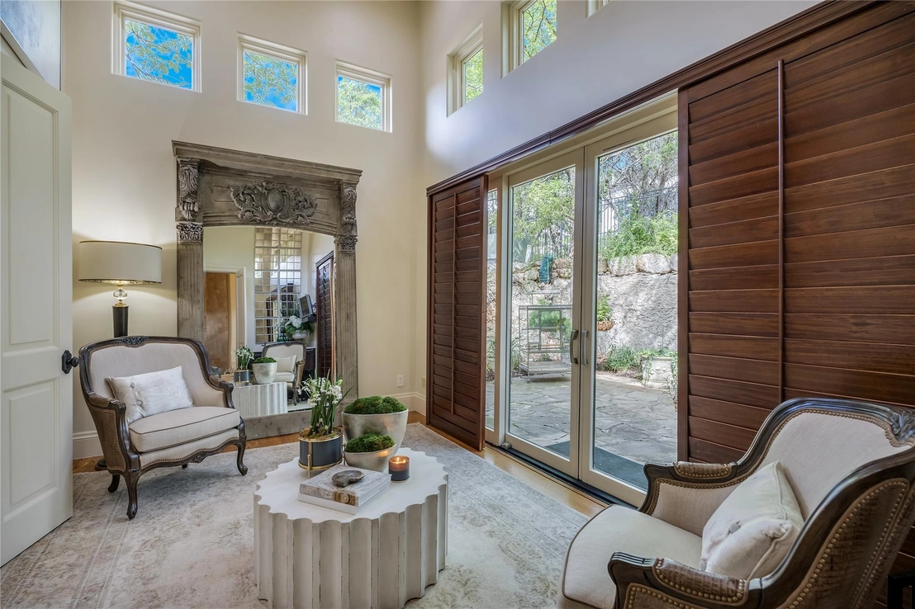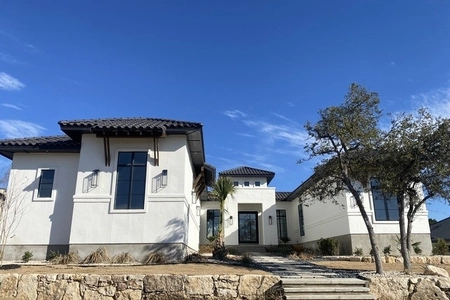
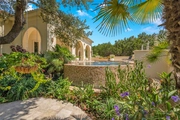




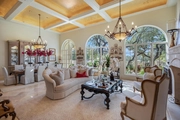
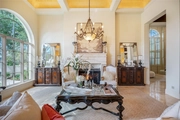

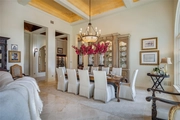
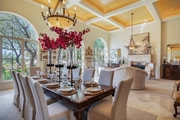

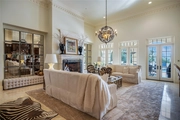
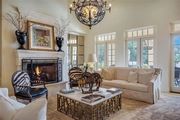
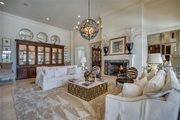

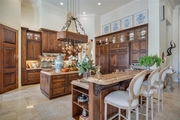
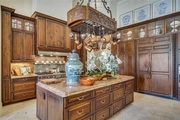

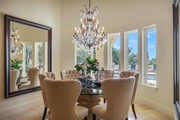
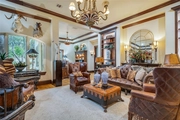
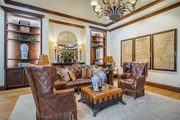
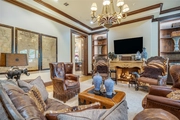

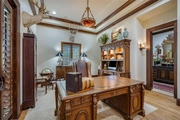


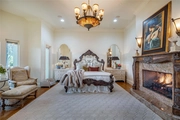
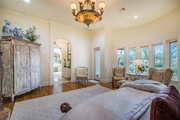
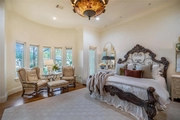

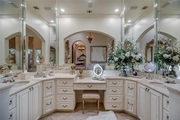

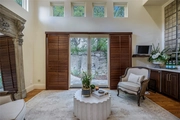
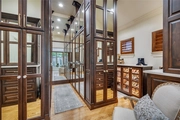
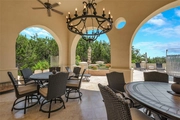
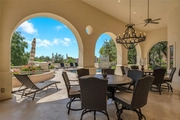
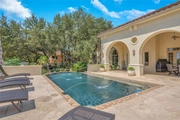
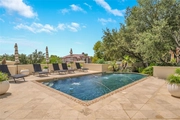
1 /
39
Map
$2,650,000
●
House -
For Sale
31 Queens Hill
San Antonio, TX 78257
3 Beds
5 Baths,
1
Half Bath
6008 Sqft
$17,073
Estimated Monthly
$220
HOA / Fees
-0.87%
Cap Rate
About This Property
Once in a lifetime does luxury living like this come along-private
courtyard entry sets the tone with spacious patios, fireplace,
elevated pool, spa and outdoor dining/entertaining area. Step
inside to soak in Santa Barbara inspired style with light bathed
interiors, travertine and wood flooring, 26ft mirrored entry and
gallery with groin ceiling showcasing formal living and dining that
opens to the outdoor patios. Wonderful gourmet kitchen has a custom
pot rack, commercial style range, built-in refrigerator and flows
into casual dining and living with fireplace. Secluded primary
suite with 5-star hotel worthy bath, custom closet, cedar storage
plus exercise or large dressing/lounge area overlooking the back
covered patios with rock wall privacy. Sleeping area with fireplace
and sitting area has private outside access. Spacious ensuite study
is a revelation and two additional private ensuite guest suites
give this home a resort feel. Over half acre lot offers ultimate
privacy.
Unit Size
6,008Ft²
Days on Market
220 days
Land Size
0.56 acres
Price per sqft
$441
Property Type
House
Property Taxes
$3,841
HOA Dues
$220
Year Built
2004
Listed By

Last updated: 4 months ago (Unlock MLS #ACT7887728)
Price History
| Date / Event | Date | Event | Price |
|---|---|---|---|
| Oct 1, 2023 | Listed by KELLER WILLIS SAN ANTONIO INC | $2,650,000 | |
| Listed by KELLER WILLIS SAN ANTONIO INC | |||



|
|||
|
Only once in a lifetime does luxury living like this come
along-private courtyard entry sets the tone with spacious patios,
fireplace, elevated pool, spa and outdoor dining/entertaining area.
Step inside to soak in Santa Barbara inspired style with light
bathed interiors, travertine and wood flooring, 26ft mirrored entry
and gallery with groin ceiling showcasing formal living and dining
that opens to the outdoor patios. Wonderful gourmet kitchen has a
custom pot rack, commercial style…
|
|||
Property Highlights
Garage
Parking Available
Air Conditioning
Fireplace
Parking Details
Covered Spaces: 3
Total Number of Parking: 6
Parking Features: Garage, Garage Faces Side, Off Street, Oversized, Private
Garage Spaces: 3
Interior Details
Bathroom Information
Half Bathrooms: 1
Full Bathrooms: 4
Interior Information
Interior Features: Breakfast Bar, Built-in Features, Cedar Closet(s), Ceiling Fan(s), Beamed Ceilings, Coffered Ceiling(s), High Ceilings, Vaulted Ceiling(s), Chandelier, Granite Counters, Crown Molding, Double Vanity, High Speed Internet, Kitchen Island, Multiple Dining Areas, Multiple Living Areas, No Interior Steps, Open Floorplan, Pantry, Primary Bedroom on Main, Soaking Tub, Walk-In Closet(s), Wired for Sound
Appliances: Built-In Oven(s), Built-In Range, Built-In Refrigerator, Dishwasher, Disposal, Oven, Free-Standing Range, Refrigerator, Self Cleaning Oven
Flooring Type: Marble, Wood
Cooling: Central Air
Heating: Central
Living Area: 6008
Room 1
Level: Main
Type: Primary Bedroom
Features: Ceiling Fan(s), Full Bath, Garden Tub, High Ceilings, Primary Bedroom Dressing Room, Sitting/Study Room, Separate Shower, Walk-In Closet(s), Walk-in Shower
Room 2
Level: Main
Type: Primary Bathroom
Features: CDRC, Chandelier, Granite Counters, CRWN, Double Vanity, Full Bath, Garden Tub, Primary Bedroom Dressing Room, Sitting/Study Room, Separate Shower, Soaking Tub, Walk-In Closet(s)
Room 3
Level: Main
Type: Kitchen
Features: Bar, BICMK, Kitchn - Breakfast Area, Breakfast Bar, Pantry, Center Island, Granite Counters, Gourmet Kitchen, High Ceilings, Natural Woodwork, Open to Family Room
Room 4
Level: Main
Type: Office
Features: Beamed Ceilings, Bookcases, Ceiling Fan(s), Chandelier, High Ceilings, Natural Woodwork
Fireplace Information
Fireplace Features: Bedroom, Family Room, Gas Starter, Library, Living Room, Outside
Fireplaces: 5
Exterior Details
Property Information
Property Type: Residential
Property Sub Type: Single Family Residence
Green Energy Efficient
Property Condition: Resale
Year Built: 2004
Year Built Source: Public Records
View Desription: Hill Country, Panoramic, Pool, Skyline, Trees/Woods
Fencing: See Remarks
Building Information
Levels: One
Construction Materials: Stucco
Foundation: Slab
Roof: Tile
Exterior Information
Exterior Features: Barbecue, Uncovered Courtyard, Outdoor Grill, Private Entrance, Restricted Access
Pool Information
Pool Features: In Ground, Outdoor Pool, Pool Sweep
Lot Information
Lot Features: Cul-De-Sac, Curbs, Landscaped, Private, Sprinkler - Automatic, Many Trees, Trees-Medium (20 Ft - 40 Ft)
Lot Size Acres: 0.56
Lot Size Square Feet: 24393.6
Land Information
Water Source: Public
Financial Details
Tax Year: 2023
Utilities Details
Water Source: Public
Sewer : Public Sewer
Utilities For Property: Cable Available, Electricity Connected, Natural Gas Available, Sewer Connected, Underground Utilities, Water Connected
Location Details
Directions: Dominion Drive. Right on Brenthurst. Left on Eton Green. Left on Queens Hill.
Community Features: Clubhouse, Common Grounds, Controlled Access, Fitness Center, Golf, Pool, Tennis Court(s)
Other Details
Association Fee Includes: Common Area Maintenance, Landscaping, Maintenance Grounds, See Remarks
Association Fee: $220
Association Fee Freq: Monthly
Association Name: THE DOMINION HOA
Selling Agency Compensation: 2.500


