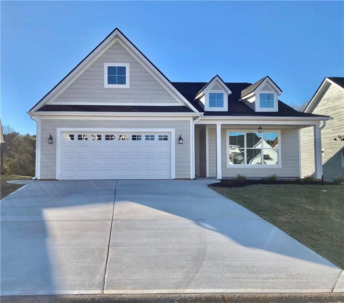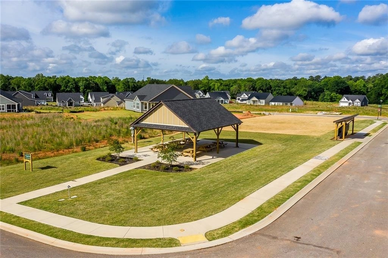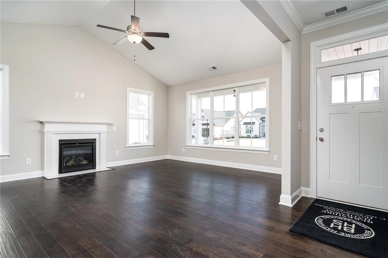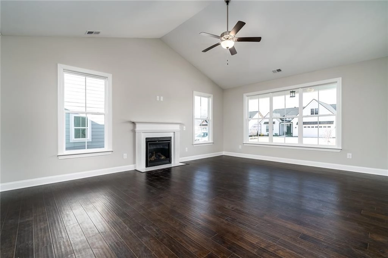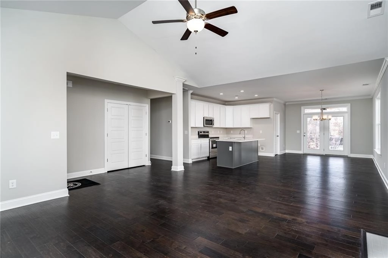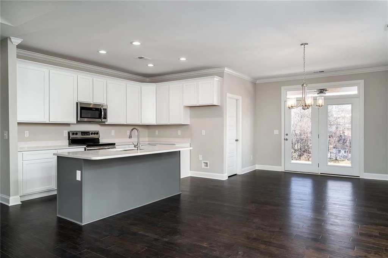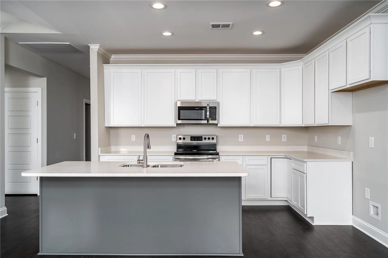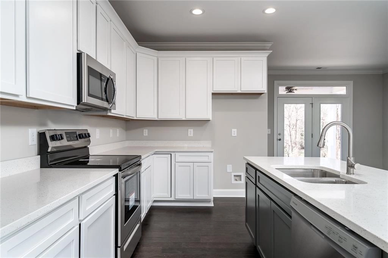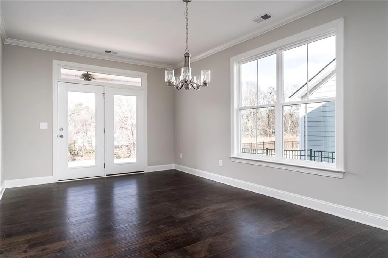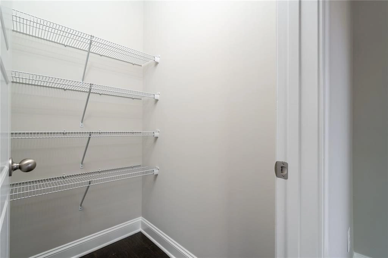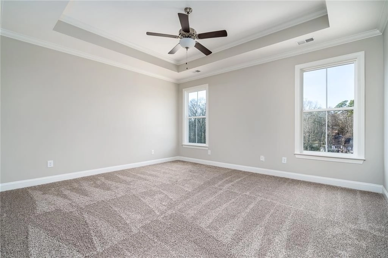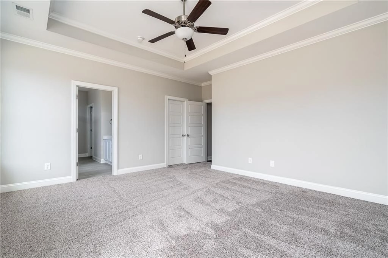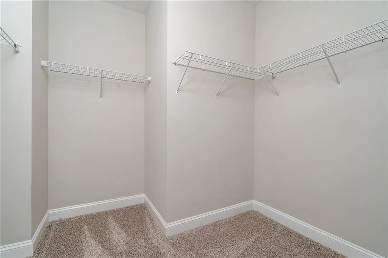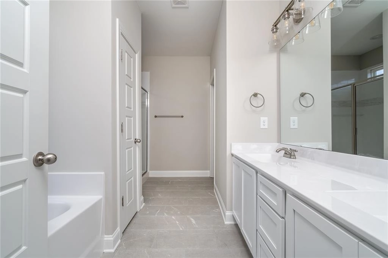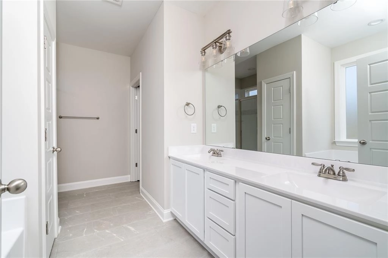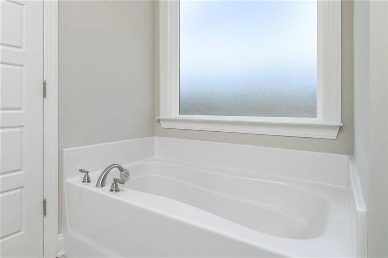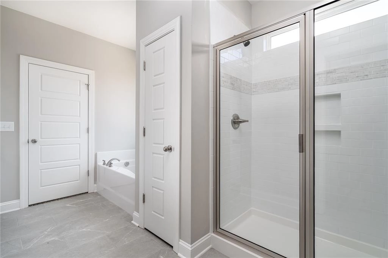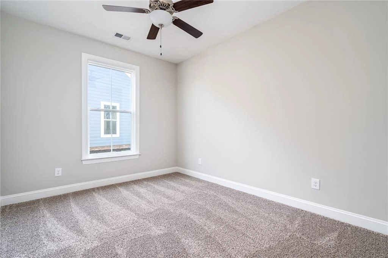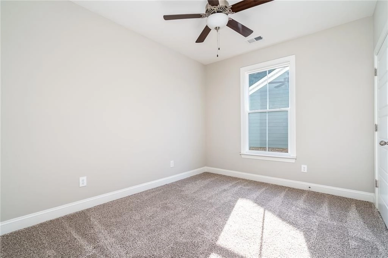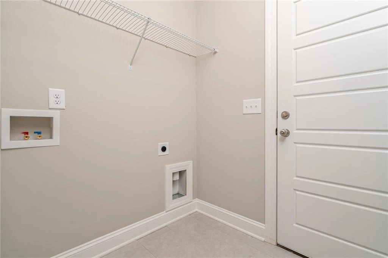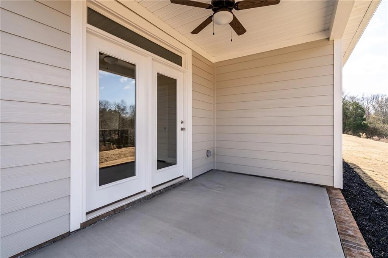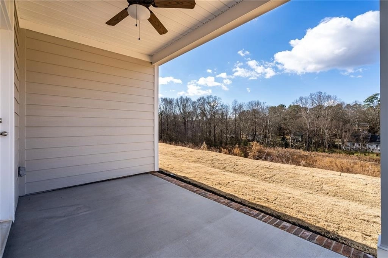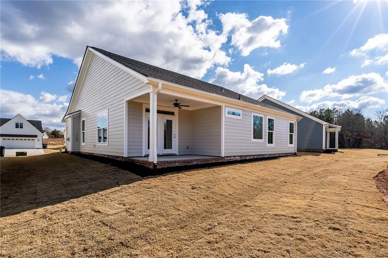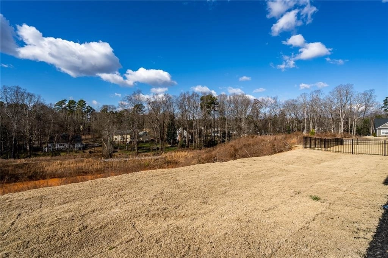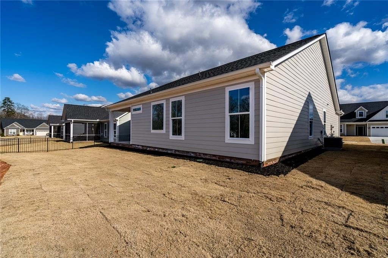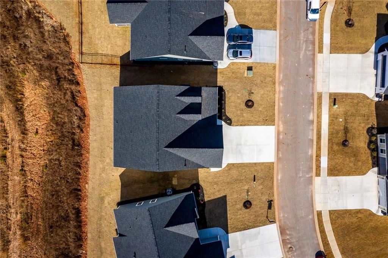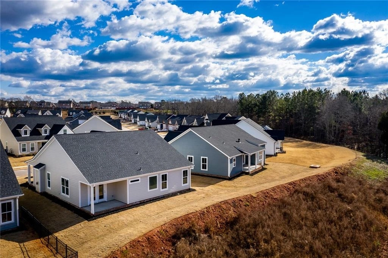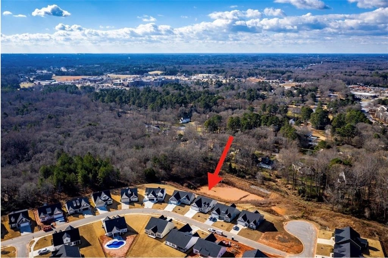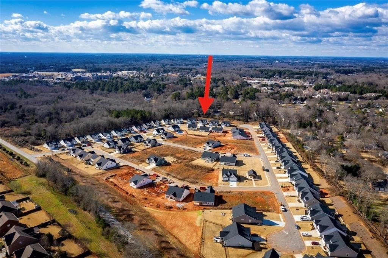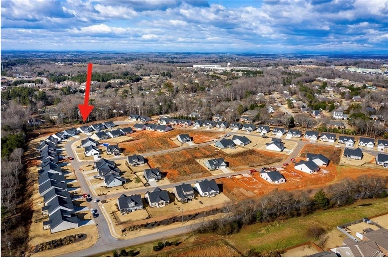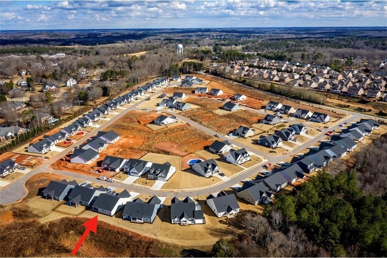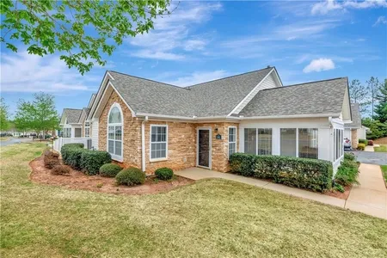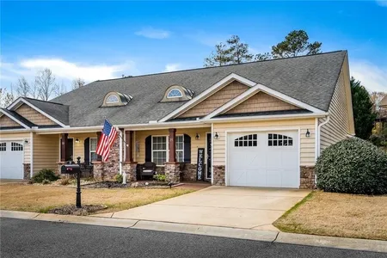$288,003*
●
House -
Off Market
31 Barron Glenn Way
Anderson, SC 29621
3 Beds
2 Baths
$230,000 - $280,000
Reference Base Price*
12.55%
Since Nov 1, 2021
National-US
Primary Model
Sold Feb 26, 2021
$255,900
$200,000
by Primelending
Mortgage Due Mar 01, 2041
Sold Jun 03, 2019
$108,000
Seller
About This Property
$2,500 CLOSING COST INCENTIVE AVAILABLE UNTIL JANUARY 31ST 2021.*
This BRAND NEW CONSTRUCTION "Tilman Plan" home is COMPLETED and
ready for move-in! This Craftsman beauty boasts an open entry,
living, kitchen and dining room. The kitchen has 42' Alpine White
shaker style perimeter cabinets with iced white quartz counter tops
as well as a large island with Storm Gray shaker style cabinets and
stainless steel sink. Stainless steel appliances, engineered
hardwood flooring and canned lighting dress this kitchen! Bright
open living room with large cathedral ceilings show off elegance
yet remains cozy by the perfectly situated gas fireplace adorned by
a bright white mantle and tile surround. Double glass doors lead to
the covered back porch and "private perimeter" backyard (***privacy
fence on back side fence approved by the ARB***). The 16 X 14
master bedroom is nestled towards the back of the house and hosts
crown molding, a trey ceiling, large walk-in closet, and en-suite
bathroom. Master bathroom includes Alpine white shaker style
cabinets with double square sinks, large soaking tub, subway tiled
shower, classy neutral tile flooring, enclosed water closet, and
linen storage. Two more bedrooms and a full bathroom just down the
hall. Guest bathroom has Alpine white shaker style cabinets, square
sink with cultured marble top and ceramic tile flooring. Laundry
room is located at the garage entrance and also has ceramic tile
flooring. Luxury features include lofty 9' ceilings on the main
level, two-over-two windows throughout, five panel doors, and crown
molding in the kitchen, living, dining and master suite. Upgraded
classy lighting package to include ceiling fans in every bedroom
and living room! Bathrooms are equipped with mirrors and towel
hardware. Included is a double garage door opener and garage
interior is trimmed and painted. 30-year architectural shingles and
gutter system. A fully sodded and irrigated front/back yard and
landscape package are included. The cement plank siding and double
dormers add extra quality and character composition to the exterior
of this home. The development will have sidewalks and street
lights! Covered pavilion for entertaining and enjoyment! One year
builder's home warranty passes with the sale as well as a one year
termite bond. Located just off of Harriett Circle near the
East/West Parkway in the Midway, Glenview and Hanna schools!* The
seller is offering a full year membership to the YMCA for the
dependent household at closing. Come see our neighborhood model
Wednesdays - Fridays 2:30-5:00 PM, Saturdays - 10:00 - 1:00,
Sundays 2:00 - 4:00!
Unit Size
-
Days on Market
-
Land Size
0.18 acres
Price per sqft
-
Property Type
House
Property Taxes
-
HOA Dues
$25
Year Built
2021
Price History
| Date / Event | Date | Event | Price |
|---|---|---|---|
| Oct 6, 2021 | No longer available | - | |
| No longer available | |||
| Feb 26, 2021 | Sold to Aaron W Burton, Jodi C Burton | $255,900 | |
| Sold to Aaron W Burton, Jodi C Burton | |||
| Feb 1, 2021 | In contract | - | |
| In contract | |||
| Nov 19, 2020 | Listed | $255,900 | |
| Listed | |||
| Jun 3, 2019 | Sold to Creative Construction Llc D... | $108,000 | |
| Sold to Creative Construction Llc D... | |||
Property Highlights
Fireplace
Building Info
Overview
Building
Neighborhood
Geography
Comparables
Unit
Status
Status
Type
Beds
Baths
ft²
Price/ft²
Price/ft²
Asking Price
Listed On
Listed On
Closing Price
Sold On
Sold On
HOA + Taxes


