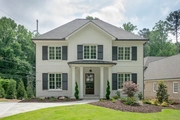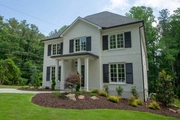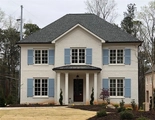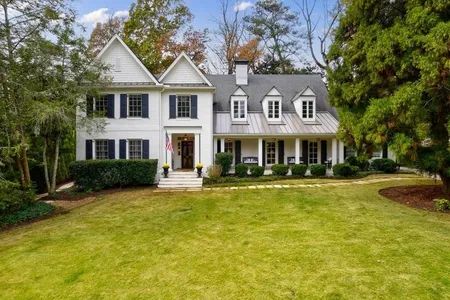

















































1 /
50
Map
$1,968,053*
●
House -
Off Market
3091 Rhodenhaven DR
Atlanta, GA 30327
5 Beds
5 Baths
6200 Sqft
$1,710,000 - $2,090,000
Reference Base Price*
3.58%
Since Apr 1, 2023
GA-Atlanta
Primary Model
Sold Mar 06, 2023
$1,840,000
Buyer
Seller
$1,472,000
by Fairway Independent Mortgage
Mortgage Due Mar 01, 2053
Sold Mar 16, 2021
$1,420,000
Seller
$1,136,000
by Regions Bank
Mortgage Due Jan 01, 2051
About This Property
Impressive 5 bedroom and 5 full bath home in desirable Castlewood
neighborhood of Buckhead! Close to all Buckhead has to offer
including shopping, top restaurants, excellently rated schools
Morris Brandon, Pace, and Westminster. Constructed in 2018, and
recent upgrades galore: including a covered outdoor entertainment
area complete with Alfresco and True Value outdoor kitchen,
comfortable dining and sitting area all while overlooking the
heated pool all installed in 2021. Sitting on just under 1/2 an
acre, this white painted brick exterior home is completely enclosed
by a wooden fence and an aluminum electronic gated entry. The yard
is thoughtfully designed for hours of entertainment in the level
front yard as well as the backyard. Enter the home and be greeted
with a floor to ceiling reclaimed wood wall feature and dedicated
office with glass double doors. Features include speaker system
throughout the home (even in the double garage), an open concept
floor plan perfect for entertaining, hardwoods throughout, 10 foot
ceilings on main, kitchen w/ custom cabinetry, bar area, walk in
pantry, large quartz island, and luxury appliances. Off the kitchen
and dining you'll find the covered porch w/ fireplace and sitting
area where you will enjoy your coffee and hours of conversations
with your closest friends. The living area includes built in's and
offer tons of natural light, dark painted beams and a fireplace to
enjoy the cooler winter nights we have in Georgia. For guests who
need to stay over, they have a dedicated room on the main. Upstairs
you'll find the oversized owner's suite w/ marble bathroom, soaking
tub, separate shower, and two large walk in closets. Down the hall
you'll find two spacious en-suite secondary bedrooms, and a laundry
room with ample storage, hanging rods and sink! The newly finished
terrace level has two separate entries and covered sitting area,
which is a perfect mother-in-law suite! It includes a brand new
complete kitchen, new hardwood floors, full bedroom and bath,
secondary laundry and utility room, bonus room, This home has
everything!
The manager has listed the unit size as 6200 square feet.
The manager has listed the unit size as 6200 square feet.
Unit Size
6,200Ft²
Days on Market
-
Land Size
0.44 acres
Price per sqft
$306
Property Type
House
Property Taxes
-
HOA Dues
-
Year Built
2017
Price History
| Date / Event | Date | Event | Price |
|---|---|---|---|
| Mar 6, 2023 | Sold to Bryan Apgar, Mollie Apgar | $1,840,000 | |
| Sold to Bryan Apgar, Mollie Apgar | |||
| Mar 5, 2023 | No longer available | - | |
| No longer available | |||
| Jan 8, 2023 | No longer available | - | |
| No longer available | |||
| Jan 6, 2023 | Listed | $1,900,000 | |
| Listed | |||
|
|
|||
|
Impressive 5 bedroom and 5 full bath home in desirable Castlewood
neighborhood of Buckhead! Close to all Buckhead has to offer
including shopping, top restaurants, excellently rated schools
Morris Brandon, Pace, and Westminster. Constructed in 2018, and
recent upgrades galore: including a covered outdoor entertainment
area complete with Alfresco and True Value outdoor kitchen,
comfortable dining and sitting area all while overlooking the
heated pool all installed in 2021. Sitting on just…
|
|||
| Dec 5, 2022 | Price Decreased |
$2,000,000
↓ $125K
(5.9%)
|
|
| Price Decreased | |||
Show More

Property Highlights
Air Conditioning
Garage
Building Info
Overview
Building
Neighborhood
Zoning
Geography
Comparables
Unit
Status
Status
Type
Beds
Baths
ft²
Price/ft²
Price/ft²
Asking Price
Listed On
Listed On
Closing Price
Sold On
Sold On
HOA + Taxes
House
5
Beds
5
Baths
3,994 ft²
$397/ft²
$1,585,000
Oct 28, 2022
-
$1,518/mo
In Contract
House
4
Beds
6
Baths
5,607 ft²
$315/ft²
$1,765,000
Nov 10, 2022
-
$1,021/mo
House
4
Beds
3.5
Baths
5,500 ft²
$309/ft²
$1,700,000
Dec 8, 2022
-
$1,521/mo
House
4
Beds
6
Baths
5,515 ft²
$381/ft²
$2,100,000
Dec 5, 2022
-
$435/mo
Active
House
6
Beds
5.5
Baths
4,490 ft²
$479/ft²
$2,150,000
Nov 18, 2022
-
$1,401/mo
House
4
Beds
2
Baths
2,063 ft²
$969/ft²
$1,999,900
Nov 11, 2022
-
-
About Buckhead
Similar Homes for Sale
Open House: Sun Jan 8, 9AM - 11AM
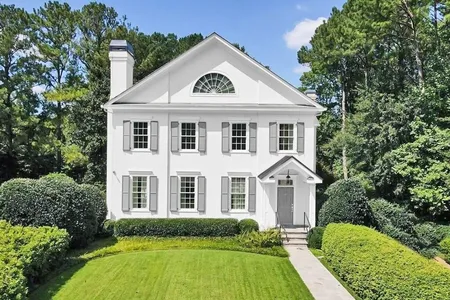
$1,725,000
- 6 Beds
- 5.5 Baths
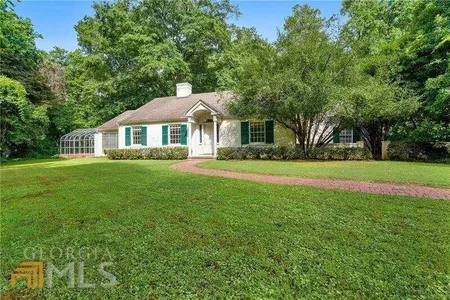
$1,999,900
- 4 Beds
- 2 Baths
- 2,063 ft²




















































