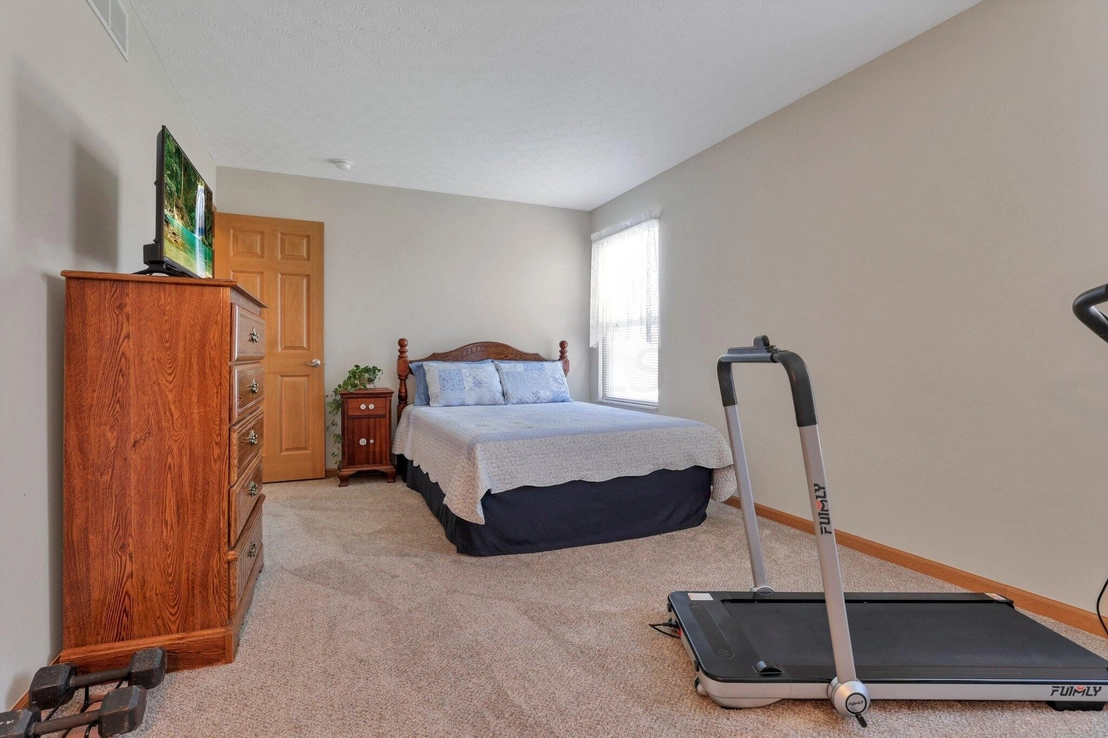





































































1 /
70
Map
$360,000 - $438,000
●
House -
In Contract
3090 Longridge Way
Grove City, OH 43123
4 Beds
2.5 Baths,
1
Half Bath
2211 Sqft
Sold Apr 02, 2019
$245,000
Seller
$214,500
by Union Savings Bank
Mortgage Due Apr 01, 2041
Sold Jun 03, 2016
$233,800
Buyer
Seller
$223,800
by The Huntington National Bank
Mortgage Due Jun 01, 2046
About This Property
4 Bedrooms, 2.5 bathrooms and 2,211 square feet on .42 acre corner
lot. Eat in kitchen has granite countertops, island, ceiling fan,
bay window and kitchen appliances stay. Formal dining room with
tray ceiling. Living room. Family room has fireplace. First floor
laundry. Master suite has vaulted ceiling, ceiling fan, master
bathroom has soaking tub, dual vanity, shower and walk in closet.
Brand new carpet upstairs. New roof 2023. New garage door opener. 6
panel doors. Large backyard has a composite deck and 8x12 shed.
Basement. Central air. Move in ready! Just blocks from schools and
parks. Quick access to shopping, dining, 270/71 and all that Grove
City has to offer.
The manager has listed the unit size as 2211 square feet.
The manager has listed the unit size as 2211 square feet.
Unit Size
2,211Ft²
Days on Market
-
Land Size
0.42 acres
Price per sqft
$181
Property Type
House
Property Taxes
$460
HOA Dues
-
Year Built
2001
Listed By
Price History
| Date / Event | Date | Event | Price |
|---|---|---|---|
| Apr 19, 2024 | In contract | - | |
| In contract | |||
| Apr 15, 2024 | Listed | $399,900 | |
| Listed | |||
Property Highlights
Fireplace
Air Conditioning
Interior Details
Interior Information
Deck
Fireplace Information
Fireplace
Basement Information
Basement
Exterior Details
Exterior Information
Brick
Vinyl Siding
Building Info
Overview
Building
Neighborhood
Geography
Comparables
Unit
Status
Status
Type
Beds
Baths
ft²
Price/ft²
Price/ft²
Asking Price
Listed On
Listed On
Closing Price
Sold On
Sold On
HOA + Taxes
Active
Condo
3
Beds
2.5
Baths
2,116 ft²
$187/ft²
$394,777
Apr 4, 2024
-
$422/mo
In Contract
Condo
3
Beds
2.5
Baths
1,881 ft²
$196/ft²
$368,900
Mar 6, 2024
-
$586/mo
Active
Condo
2
Beds
2
Baths
1,873 ft²
$206/ft²
$385,000
May 26, 2023
-
$219/mo
About Hoover Park
Similar Homes for Sale

$377,201
- 2 Beds
- 2 Baths
- 1,873 ft²

$385,000
- 2 Beds
- 2 Baths
- 1,873 ft²









































































