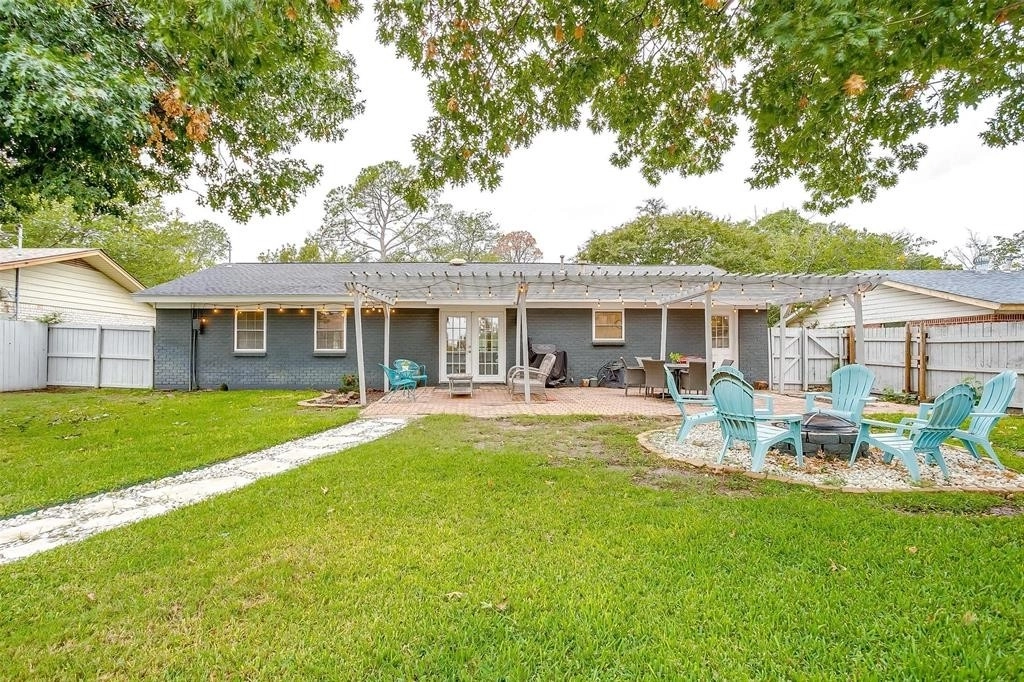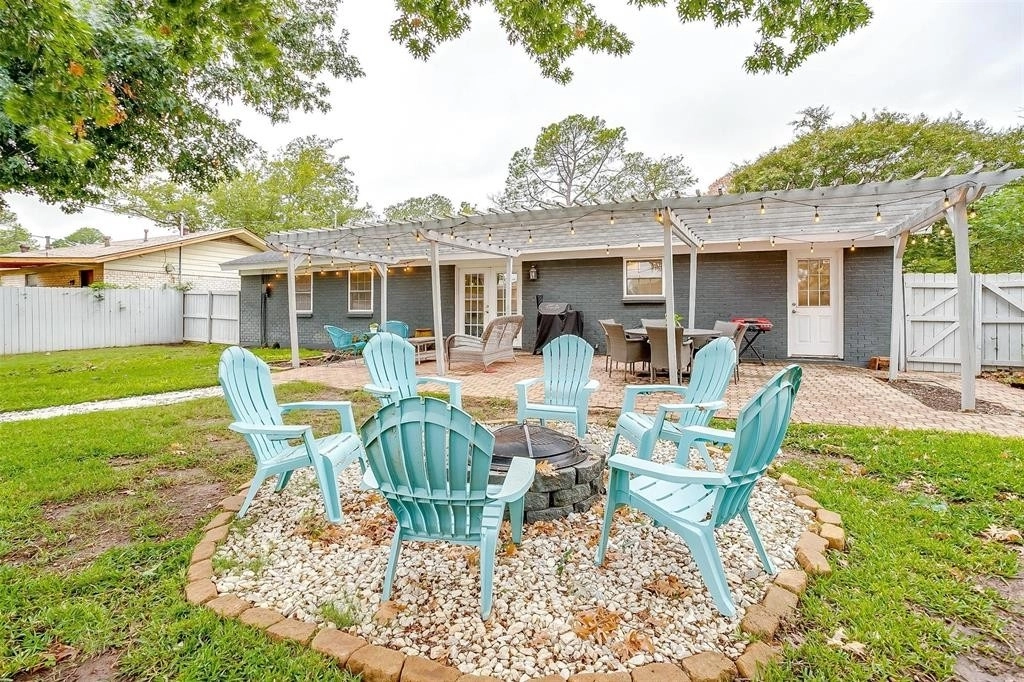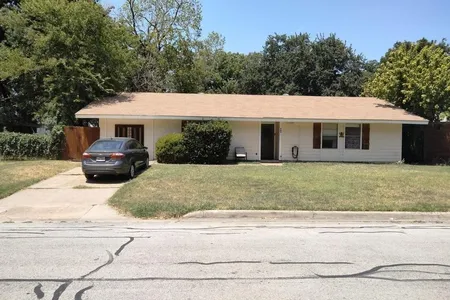







































1 /
40
Map
$293,000 - $357,000
●
House -
In Contract
309 Yorkshire Drive
Euless, TX 76040
3 Beds
2 Baths
1378 Sqft
Sold Dec 29, 2023
$410,637
$308,750
by Rocket Mortgage Llc
Mortgage Due Jan 01, 2054
Sold Oct 04, 2018
$216,000
Buyer
$172,800
by Ntfn Inc
Mortgage Due Oct 01, 2048
About This Property
Stunning home that is move-in ready! This home has beautiful curb
appeal with an inviting front porch that will draw you into the
home. Walking in the front door you'll be greeted with an open
concept and spacious dining and living area. The gorgeous kitchen
has updated quartz countertops including marble backsplash and a
wonderful gas cooktop. A chef's dream! The kitchen has plenty of
storage and pantry space. Updated bathrooms boasting of marble
tile! Enjoy the large backyard with the pergola and a fire
pit, perfect for hosting family and friends. There are new
wood-like tile floors throughout the main areas of the home.
This beautiful home is in a great location that has easy
access to interstates and close proximity to DFW airport. See this
beauty today!
The manager has listed the unit size as 1378 square feet.
The manager has listed the unit size as 1378 square feet.
Unit Size
1,378Ft²
Days on Market
-
Land Size
0.19 acres
Price per sqft
$236
Property Type
House
Property Taxes
-
HOA Dues
-
Year Built
1964
Listed By
Price History
| Date / Event | Date | Event | Price |
|---|---|---|---|
| Dec 29, 2023 | Sold to Jessica Gonzalez, Osvaldo F... | $410,637 | |
| Sold to Jessica Gonzalez, Osvaldo F... | |||
| Dec 12, 2023 | In contract | - | |
| In contract | |||
| Dec 1, 2023 | Listed | $325,000 | |
| Listed | |||
| Dec 13, 2018 | No longer available | - | |
| No longer available | |||
| Sep 7, 2018 | Listed | $210,000 | |
| Listed | |||



|
|||
|
GORGEOUS move-in ready, well maintained home updated from top to
bottom! A large front porch welcomes you in where you'll notice
Bamboo flooring, decorative & recessed lighting, crown molding,
neutral colors, & gorgeously upgraded bathrooms with Carrera Marble
shower tiles. The dream kitchen comes with quartz countertops,
Carrera Marble backsplash, gas cooktop with vent, plenty of storage
in the soft-close cabinets or open-access pantry, & fridge
included! Enjoy summer in the…
|
|||
Property Highlights
Fireplace
Air Conditioning
Interior Details
Fireplace Information
Fireplace
Exterior Details
Exterior Information
Brick
Building Info
Overview
Building
Neighborhood
Geography
Comparables
Unit
Status
Status
Type
Beds
Baths
ft²
Price/ft²
Price/ft²
Asking Price
Listed On
Listed On
Closing Price
Sold On
Sold On
HOA + Taxes
In Contract
House
3
Beds
2
Baths
1,798 ft²
$181/ft²
$325,000
Oct 13, 2023
-
-
In Contract
Townhouse
3
Beds
2.5
Baths
1,466 ft²
$222/ft²
$325,000
Aug 4, 2023
-
$234/mo
In Contract
House
3
Beds
2
Baths
2,294 ft²
$150/ft²
$345,000
Jul 14, 2023
-
-
In Contract
House
2
Beds
1.5
Baths
1,219 ft²
$213/ft²
$260,000
Oct 7, 2023
-
-















































