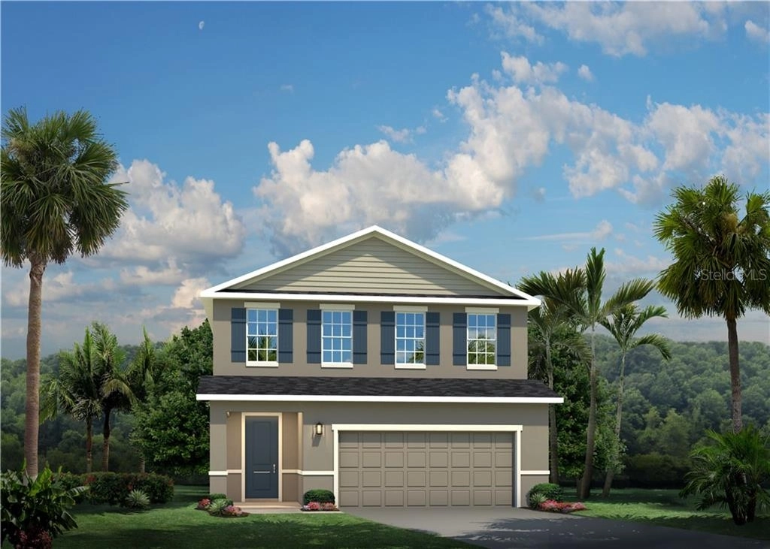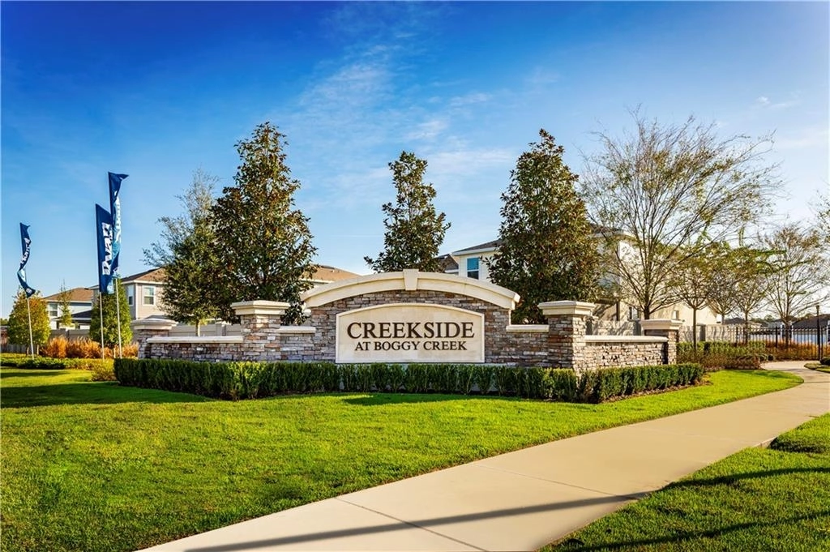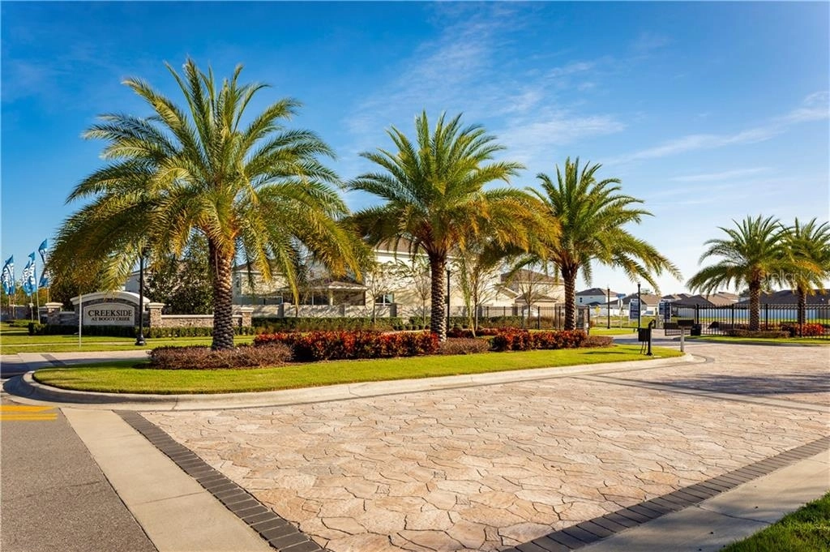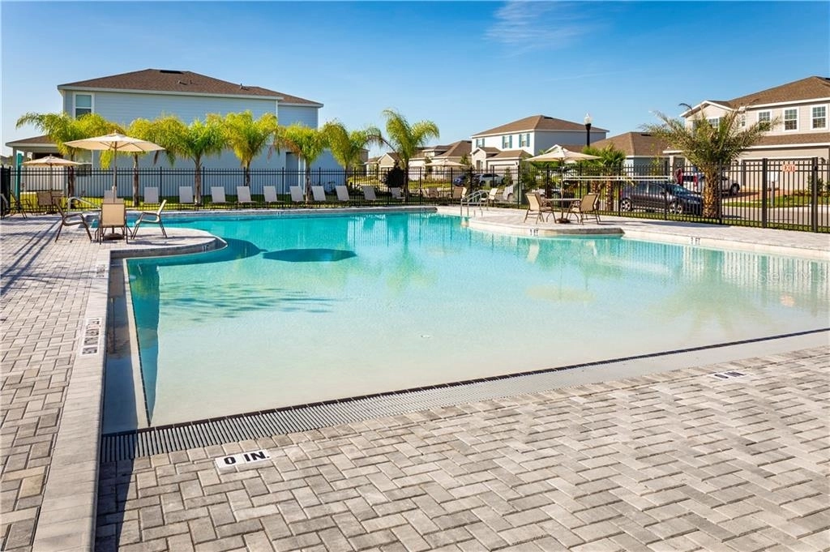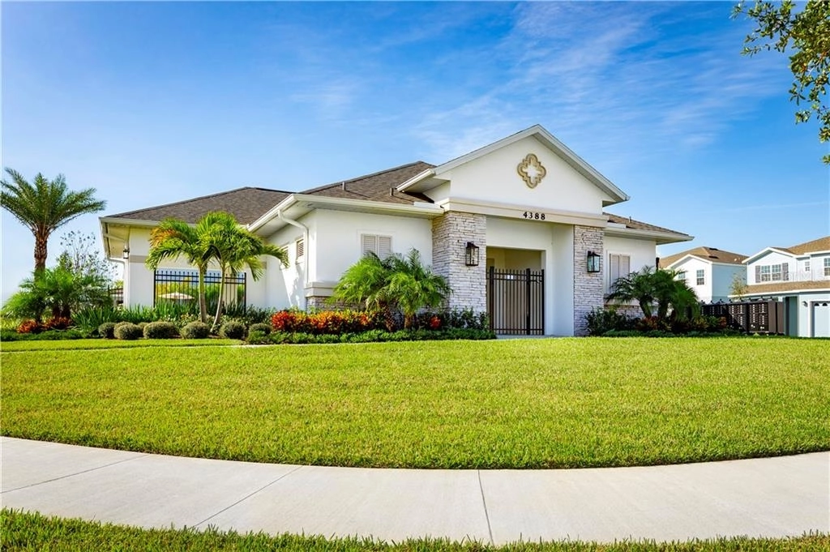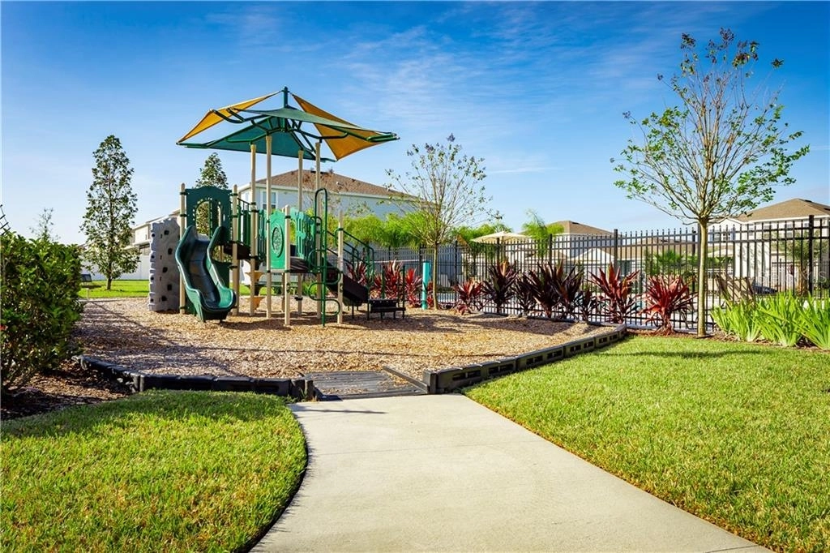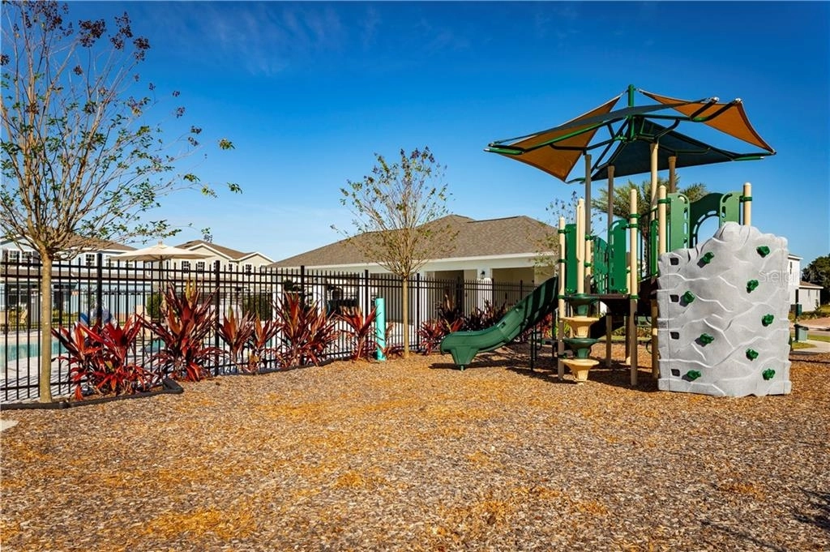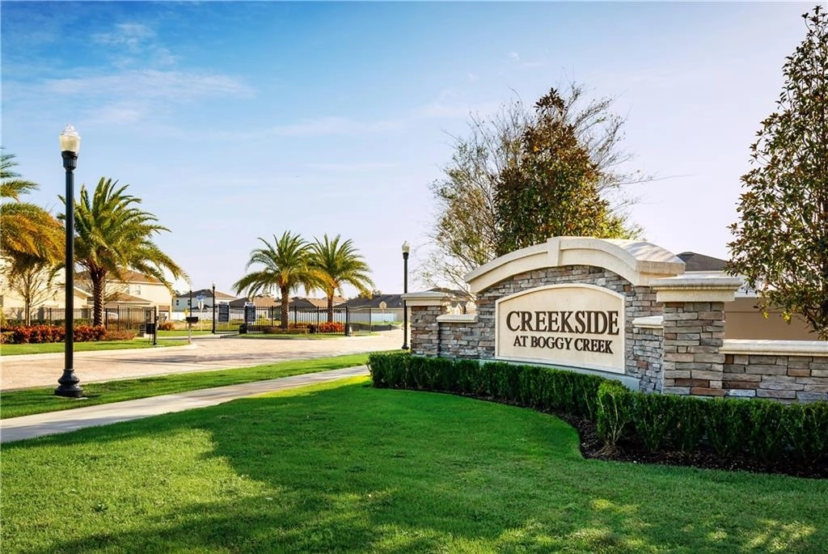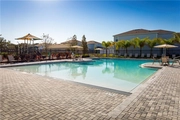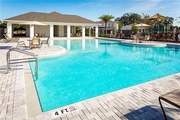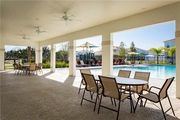$425,256*
●
House -
Off Market
3086 SLOUGH CREEK DRIVE
KISSIMMEE, FL 34744
4 Beds
3 Baths,
1
Half Bath
2370 Sqft
$307,000 - $375,000
Reference Base Price*
24.35%
Since Apr 1, 2021
National-US
Primary Model
About This Property
Pre-Construction. To be built. Creekside offers beautiful home
sites with NO REAR NEIGHBORS and NO CDD, featuring wooded and water
views only 4 miles from Lake Nona. You are an easy drive to
the Orlando International Airport, downtown Orlando, and the
attractions. Our open floorplans are modern and energy efficient
while customizable to meet your needs. Imagine coming home on
Friday from a long work week knowing you don't have to go anywhere
for your recreation. The family can play in the community
pool and you can relax reading a book. The resort-style
amenities means you get to relax. Someone else will clean the pool
too. Creekside offers beautiful homesites, featuring wooded and
creek views only 4 miles from Lake Nona and quick access to 417.
Enjoying the best that Central Florida has to offer is easy
at Creekside. Enjoy the convenience of access to major highways,
downtown Orlando, the Orlando International Airport and the
attractions. You will be living in one of the fastest growing
employment areas which are the Lake Nona Medical Center, Orlando
International Airport, and the US Tennis Association National
Campus, located right around the corner. Lake Nona Town
Center will provide an impressive collection of more than 1 million
square feet of high-end shops, from department stores and
large-scale retail to trendy fashion boutiques. Located in the
southern region of Lake Nona, the open-air center will also include
restaurants and hotels, plus a variety of entertainment options.
This amazing new attraction is located just a 11 minutes from
Creekside! The Windermere is a lovely two-story floor plan
featuring 4 bedrooms, a study, 2 and a half baths, and a 2 car
garage. The home comes complete with a spacious kitchen and a
relaxing owners suite, bedrooms, and roomy loft upstairs- keeping
the living and entertaining areas separate. When you walk in
through the foyer, you are greeted with an open study to the right
and powder room to your left for the ultimate guest and homeowner
convenience that leads into the first floor of the house cozy
enough to call home. Downstairs is the beautiful kitchen with 42"
cabinets, and an open layout so you never miss a moment with
friends and family. This home can also be upgraded to feature a
large covered lanai for outdoor entertaining, or the first floor
flex room can be optionally be a study with French doors or a
bedroom, and the power room can become a full bath. With plenty of
options to upgrade and switch the home up as you please, you have
to come see it for yourself! All Ryan Homes now include
WIFI-enabled garage opener and NEST smart thermostat. **Closing
cost assistance is available with use of Builder's affiliated
lender**. DISCLAIMER: Prices, financing, promotion, and offers
subject to change without notice. Offer valid on new sales only.
See Community Sales and Marketing Representative for details.
Promotions cannot be combined with any other offer. All uploaded
photos are stock photos of this floor plan. Actual home may differ
from photos.
The manager has listed the unit size as 2370 square feet.
The manager has listed the unit size as 2370 square feet.
Unit Size
2,370Ft²
Days on Market
-
Land Size
0.10 acres
Price per sqft
$144
Property Type
House
Property Taxes
$610
HOA Dues
$20
Year Built
-
Price History
| Date / Event | Date | Event | Price |
|---|---|---|---|
| Mar 6, 2021 | No longer available | - | |
| No longer available | |||
| Feb 6, 2021 | Price Increased |
$341,990
↑ $10K
(3%)
|
|
| Price Increased | |||
| Dec 4, 2020 | Price Increased |
$331,990
↑ $1K
(0.3%)
|
|
| Price Increased | |||
| Nov 12, 2020 | Listed | $330,990 | |
| Listed | |||
Property Highlights
Air Conditioning
Garage
Comparables
Unit
Status
Status
Type
Beds
Baths
ft²
Price/ft²
Price/ft²
Asking Price
Listed On
Listed On
Closing Price
Sold On
Sold On
HOA + Taxes
House
4
Beds
2
Baths
1,815 ft²
$221/ft²
$400,435
Oct 1, 2021
$400,435
Jun 28, 2022
$94/mo
In Contract
Townhouse
2
Beds
3
Baths
1,535 ft²
$261/ft²
$399,990
Sep 9, 2023
-
$256/mo
Past Sales
| Date | Unit | Beds | Baths | Sqft | Price | Closed | Owner | Listed By |
|---|---|---|---|---|---|---|---|---|
|
11/12/2020
|
|
4 Bed
|
3 Bath
|
2370 ft²
|
$330,990
4 Bed
3 Bath
2370 ft²
|
-
-
|
-
|
-
|
Building Info





