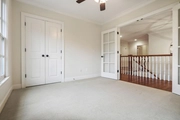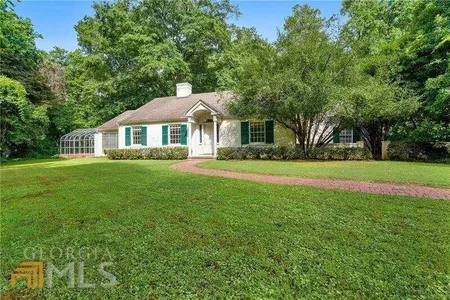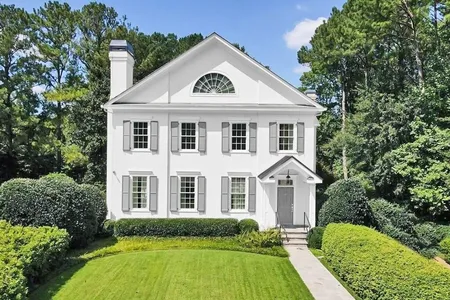





































1 /
38
Map
$2,066,455*
●
House -
Off Market
3080 Verdun Drive NW
Atlanta, GA 30305
6 Beds
5.5 Baths,
1
Half Bath
4490 Sqft
$1,796,000 - $2,194,000
Reference Base Price*
3.58%
Since Apr 1, 2023
GA-Atlanta
Primary Model
Sold Mar 22, 2023
$1,845,000
Seller
$1,345,000
by Morgan Stanley Private Bank
Mortgage Due Mar 01, 2053
Sold Oct 01, 2014
$558,000
Buyer
Seller
About This Property
Located on a quiet street in Argonne Forest, and in the Morris
Brandon Elementary district, this updated home has a great floor
plan and is ready for immediate occupancy. There is a primary
bedroom on main with his and her walk-in closets and an updated
marble bathroom. Also a guest suite with private bathroom is on the
main floor. Open kitchen to family room with working fireplace
overlooks the level backyard with pool that has an electric cover.
Upstairs there are three bedrooms and two bathrooms. Two additional
bonus rooms upstairs could be great office or play room/hang out
space. The larger space can have an additional bathroom added to
make it a 4th bedroom upstairs. There are also permanent stairs to
the attic for good storage. Basement includes a good size play
room, a bedroom and full bathroom that functions as the pool bath
as there are stairs down to the basement from the backyard. Easy
access to I-75, public and private schools and the shops and
restaurants at Buckhead Village.
The manager has listed the unit size as 4490 square feet.
The manager has listed the unit size as 4490 square feet.
Unit Size
4,490Ft²
Days on Market
-
Land Size
0.43 acres
Price per sqft
$444
Property Type
House
Property Taxes
$1,417
HOA Dues
-
Year Built
1954
Price History
| Date / Event | Date | Event | Price |
|---|---|---|---|
| Mar 23, 2023 | No longer available | - | |
| No longer available | |||
| Mar 22, 2023 | Sold to Benjamin T Reeves, Margaret... | $1,845,000 | |
| Sold to Benjamin T Reeves, Margaret... | |||
| Feb 9, 2023 | In contract | - | |
| In contract | |||
| Jan 30, 2023 | No longer available | - | |
| No longer available | |||
| Jan 23, 2023 | Listed | $1,995,000 | |
| Listed | |||
Show More

Property Highlights
Fireplace
Air Conditioning
Garage
Building Info
Overview
Building
Neighborhood
Zoning
Geography
Comparables
Unit
Status
Status
Type
Beds
Baths
ft²
Price/ft²
Price/ft²
Asking Price
Listed On
Listed On
Closing Price
Sold On
Sold On
HOA + Taxes
In Contract
House
5
Beds
5.5
Baths
4,590 ft²
$490/ft²
$2,250,000
Jan 17, 2023
-
$1,989/mo
House
5
Beds
5
Baths
6,200 ft²
$306/ft²
$1,900,000
Jan 6, 2023
-
-
House
4
Beds
6
Baths
5,515 ft²
$354/ft²
$1,950,000
Dec 5, 2022
-
$435/mo
House
4
Beds
2
Baths
2,063 ft²
$969/ft²
$1,999,900
Nov 11, 2022
-
-
About Buckhead
Similar Homes for Sale

$1,999,900
- 4 Beds
- 2 Baths
- 2,063 ft²

$1,950,000
- 4 Beds
- 6 Baths
- 5,515 ft²
Nearby Rentals

$3,000 /mo
- 1 Bed
- 1 Bath
- 807 ft²

$3,250 /mo
- 2 Beds
- 2 Baths
- 1,389 ft²









































