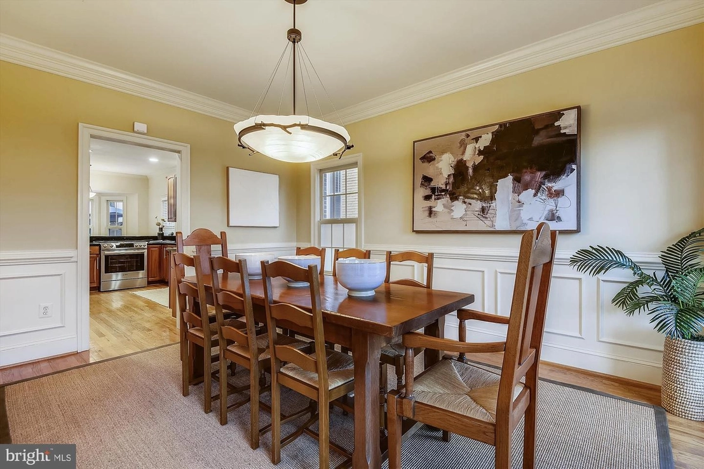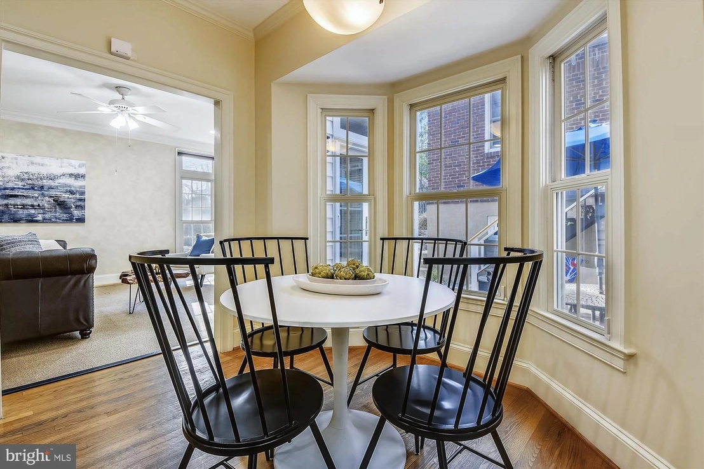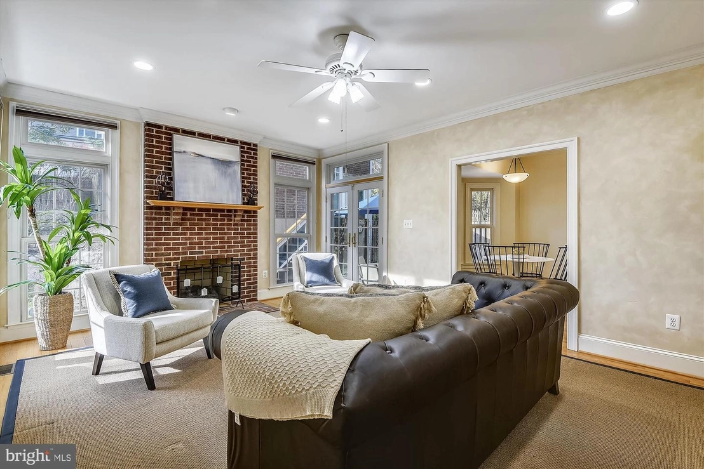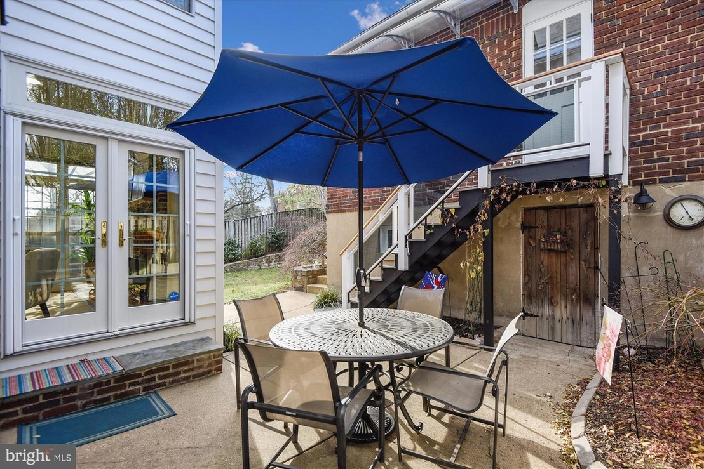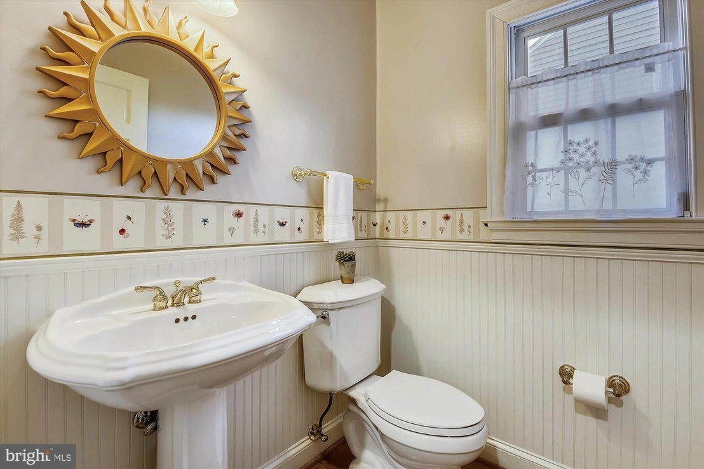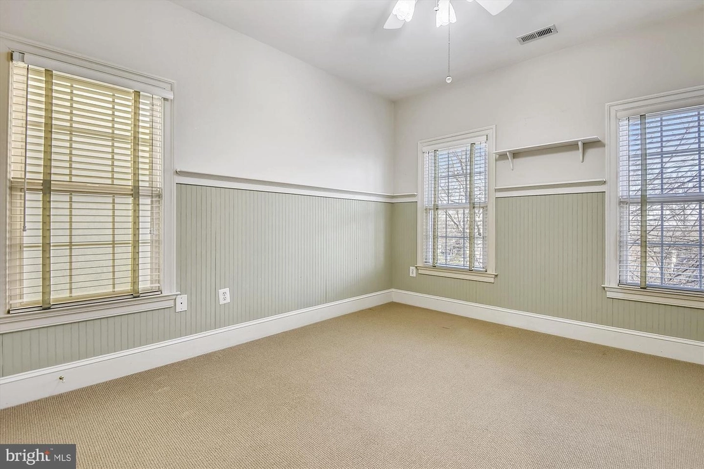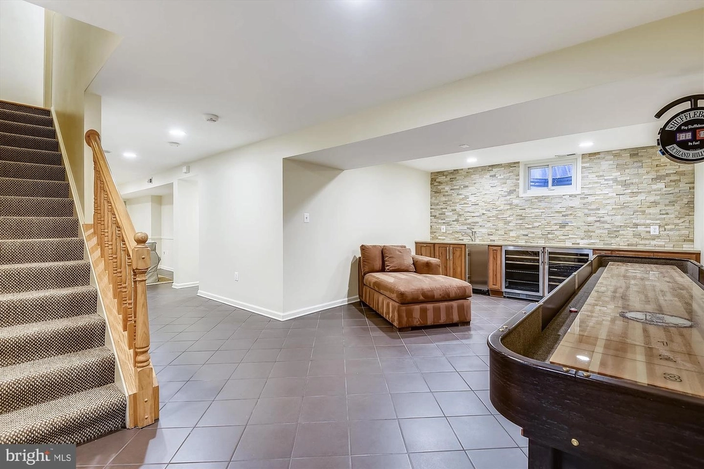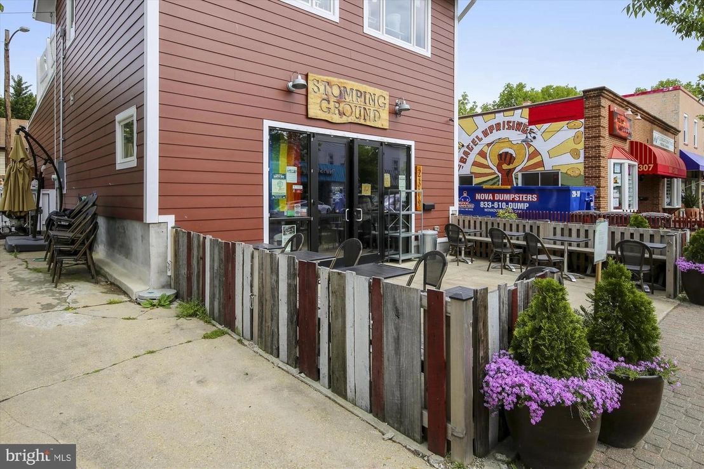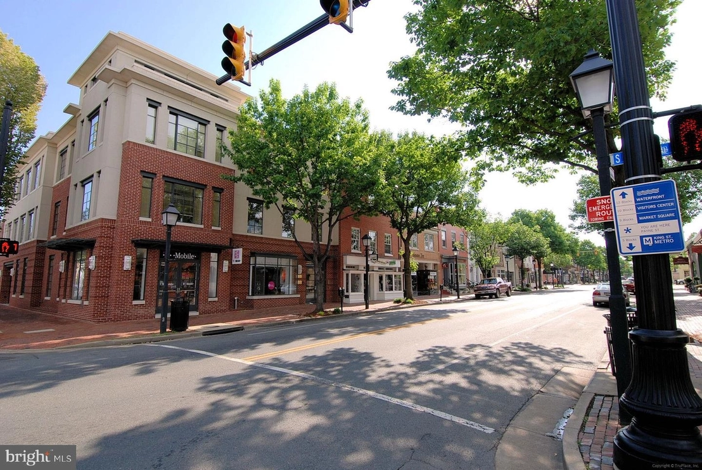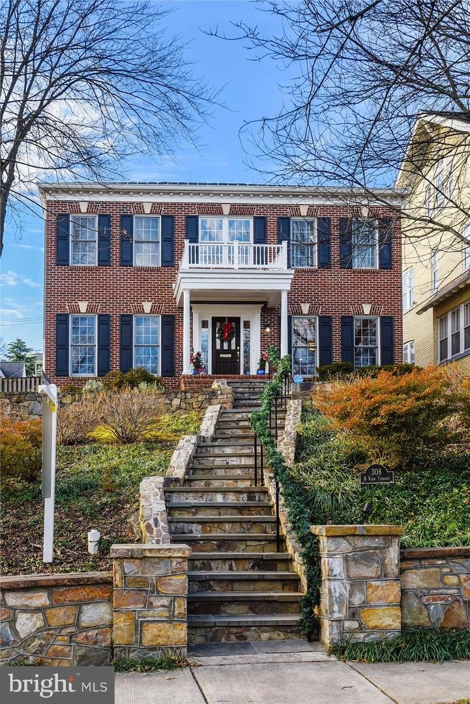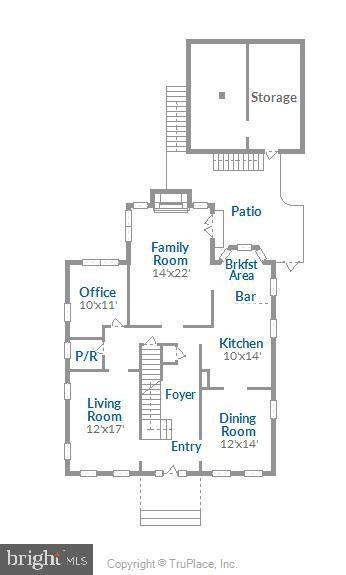



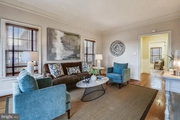



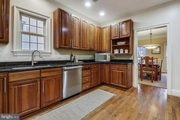







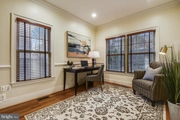
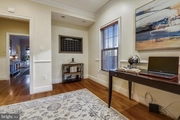











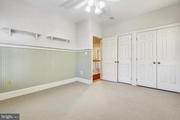



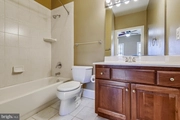


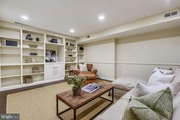



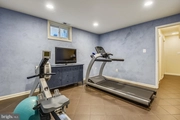

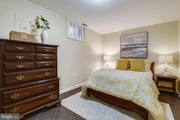
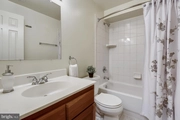

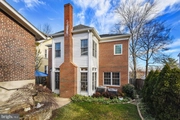













1 /
59
Map
$1,736,034*
●
House -
Off Market
308 N VIEW TER
ALEXANDRIA, VA 22301
4 Beds
5 Baths,
1
Half Bath
$1,418,000 - $1,732,000
Reference Base Price*
10.22%
Since Nov 1, 2021
DC-Washington
Primary Model
Sold Feb 12, 2021
$1,500,000
$1,349,634
by First Savings Mortgage Corpora
Mortgage
Sold Jan 17, 2012
$1,160,000
Buyer
Seller
$625,500
by Credit Union Mortgage Ass
Mortgage
About This Property
Wonderful four bedroom, four and a half bath with extra space and
amenities off Russell Road - see the convenience of location
without sacrificing the charm and peace of living in Rosemont,
Alexandria. A classic Colonial exterior, brick and
symmetrical, with a perfectly proportioned front porch creates a
powerful presence. Gorgeous two-story foyer with a stunning
chandelier opens the floor plan for guests, welcoming them in.
To the right is the formal dining room, with tall windows and
chair rail, spacious enough for friends and family to eat together.
Carry on through to the open kitchen with a breakfast area
suitable for picturesque family meals, a bay window backdrop and
centered light fixture shape the space beautifully. No lack
of counter space to prepare meals here, it lines the kitchen along
three walls with a peninsula breakfast bar. Stainless steel
appliances match the silver hardware, bringing a fresh look to the
wooden cabinets. Circle back to the foyer and enter the
comfortable family room - high ceilings with windows stretching the
same height elevates a cozy gathering space to a central hub of the
home. With the gas brick fireplace and French doors opening
to the backyard, this room makes for a perfect second entryway to
invite family inside; it leads to the detached garage off King
Street. The bright at-home office and second living room at
the front of the home are down the hall, as well as a half bath
convenient for guests. Recessed lighting in almost every room
adds to the natural light the windows provide. Crown molding
accentuates charm and elegance on the main and upper levels,
hardwood floors throughout the main level, with carpeted bedrooms
and tiled lower level. The elegant staircase from the foyer
leads upstairs to the open hall. The primary suite was
designed with privacy in mind, with several walk-in closets, a
generous dressing area, and an attached bath with soaking tub,
separate shower, double sinks, and a water closet, all accessible
from within the bedroom. The two additional bedrooms upstairs
reside at either end of the U-shaped hall, and each have personal
bathrooms. The lower level is an entertainer's dream.
The recreation room, an excellent shape and size for a pool
or foosball table, contains a conveying, top of the line
shuffleboard table, and is upgraded with a wet bar at the end of
the room - two beverage chillers for soda or wine and a stand-alone
ice maker are below the extensive counter, complete with a full
size sink. Create your own movie theater! The second
family area converts into the perfect media room, with a built-in
4K, 3D compatible projector, a movie screen lowered at the push of
a button, and DVD, BlueRay, streaming, and speaker controls set
into the wall. Seven speakers create a cinematic experience
like no other. A bonus room and exercise room bookend the
full bath downstairs to the left, while the laundry room with
counter space and a spacious storage area line the right. At
the W Braddock entrance, this home sits atop a hill, tiered by
stone retaining walls. The King Street entrance is discreet,
prominently featuring the two-car garage, with steps down the back
to enter the home. Storage under the garage is spacious, and
consolidates space in the backyard, allowing for a pleasant patio
and play area for entertaining. Del Ray's main street, Mount
Vernon Avenue, is five blocks away and Old Town is half a mile, a
10-minute walk to shops, dining, and more. Commuters can
easily access the Blue or Yellow lines from King Street Metro
Station, an 8-minute walk from this home. For further travel,
Alexandria's Amtrak Train Station is the same distance. I-395
access is right down King Street.
Unit Size
-
Days on Market
-
Land Size
0.15 acres
Price per sqft
-
Property Type
House
Property Taxes
$13,731
HOA Dues
-
Year Built
1998
Price History
| Date / Event | Date | Event | Price |
|---|---|---|---|
| Oct 6, 2021 | No longer available | - | |
| No longer available | |||
| Feb 12, 2021 | Sold to Henri M Vangoethem, Jennife... | $1,500,000 | |
| Sold to Henri M Vangoethem, Jennife... | |||
| Feb 7, 2021 | In contract | - | |
| In contract | |||
| Jan 3, 2021 | Listed | $1,575,000 | |
| Listed | |||
Property Highlights
Air Conditioning
Garage
Parking Available
Building Info
Overview
Building
Neighborhood
Zoning
Geography
Comparables
Unit
Status
Status
Type
Beds
Baths
ft²
Price/ft²
Price/ft²
Asking Price
Listed On
Listed On
Closing Price
Sold On
Sold On
HOA + Taxes









