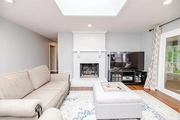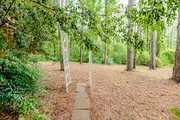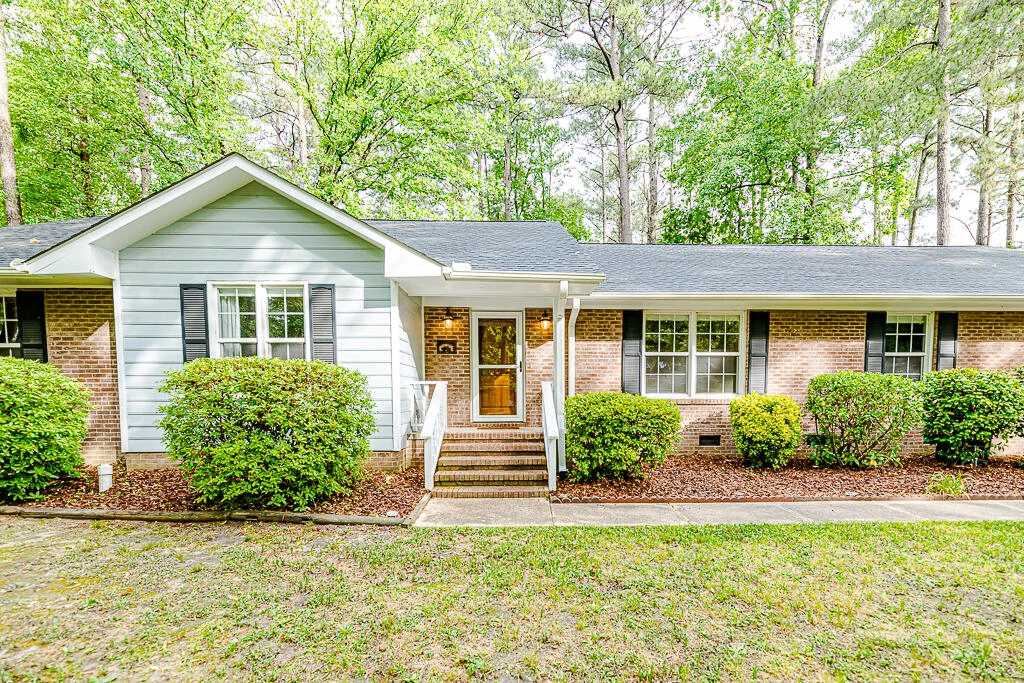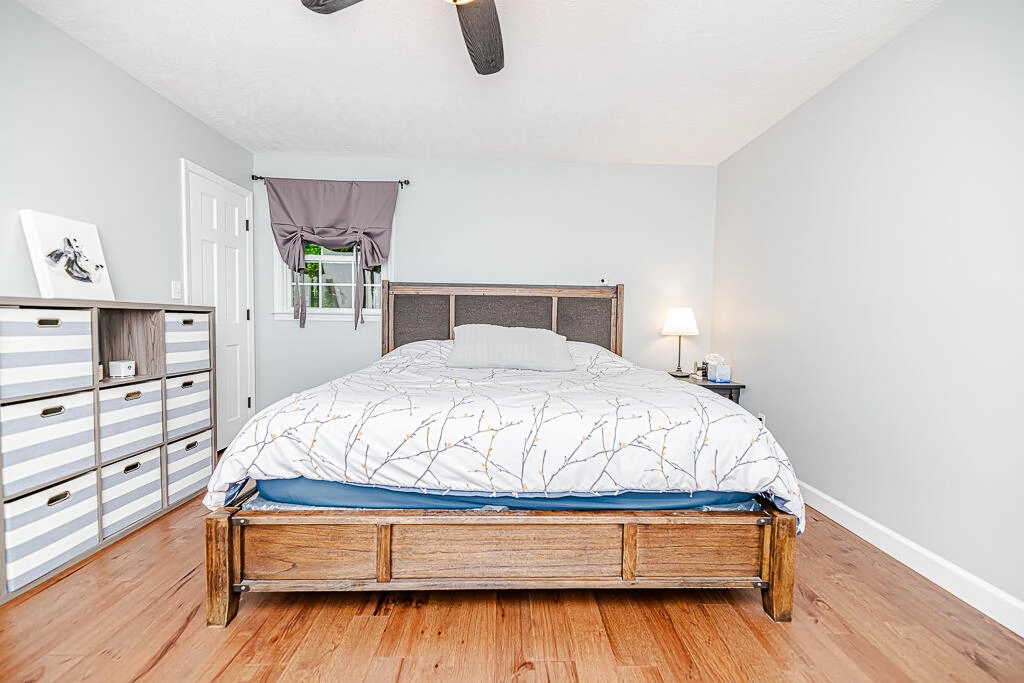












































1 /
45
Map
$406,005*
●
House -
Off Market
307 Stornoway Drive
Southern Pines, NC 28387
4 Beds
2 Baths
2210 Sqft
$313,000 - $381,000
Reference Base Price*
17.00%
Since Jul 1, 2021
National-US
Primary Model
Sold Aug 06, 2021
$357,000
$344,745
by Movement Mortgage
Mortgage Due Sep 01, 2051
Sold Nov 02, 2016
$278,000
Seller
$281,660
by New Penn Financial Llc
Mortgage Due Nov 01, 2046
About This Property
Beautiful home in desirable Highland Trails neighborhood. Updated
throughout, gorgeous kitchen with large island, granite, open into
living room for entertaining. Tons of natural light throughout this
home.Floorplan offers 4 bedrooms, living room and family room,
dining room or office, and so much more! Outside has large screened
porch sitting on private lot with mature landscaping throughout.
Great location, close to gate to Bragg and mins from downtown
Souther Pines!
The manager has listed the unit size as 2210 square feet.
The manager has listed the unit size as 2210 square feet.
Unit Size
2,210Ft²
Days on Market
-
Land Size
0.88 acres
Price per sqft
$157
Property Type
House
Property Taxes
$1,402
HOA Dues
-
Year Built
1979
Price History
| Date / Event | Date | Event | Price |
|---|---|---|---|
| Aug 6, 2021 | Sold to Allyson Gerhart Rafferty, J... | $357,000 | |
| Sold to Allyson Gerhart Rafferty, J... | |||
| Jun 25, 2021 | No longer available | - | |
| No longer available | |||
| Jun 9, 2021 | Listed | $347,000 | |
| Listed | |||
| Nov 2, 2016 | Sold to Jeremy G Chuidian, Rachel A... | $278,000 | |
| Sold to Jeremy G Chuidian, Rachel A... | |||
Property Highlights
Fireplace
Garage














































