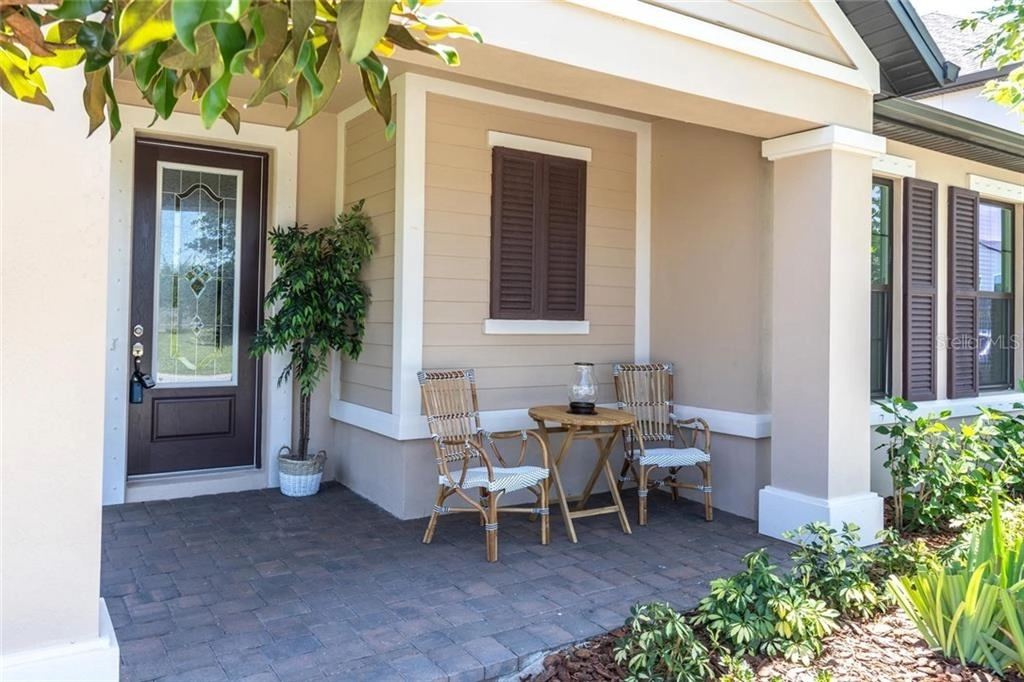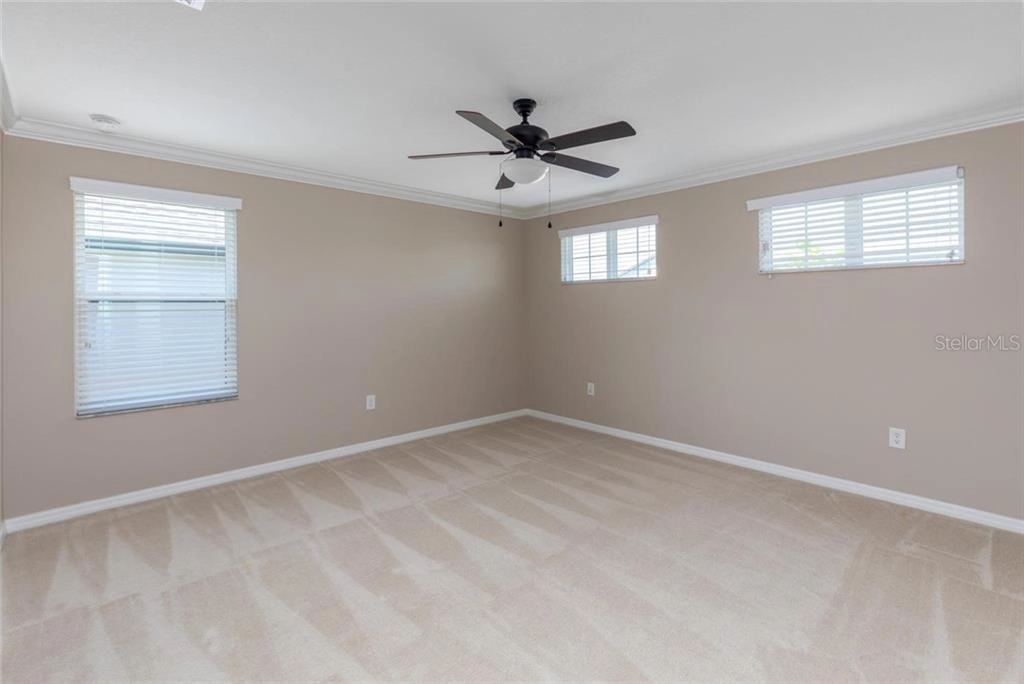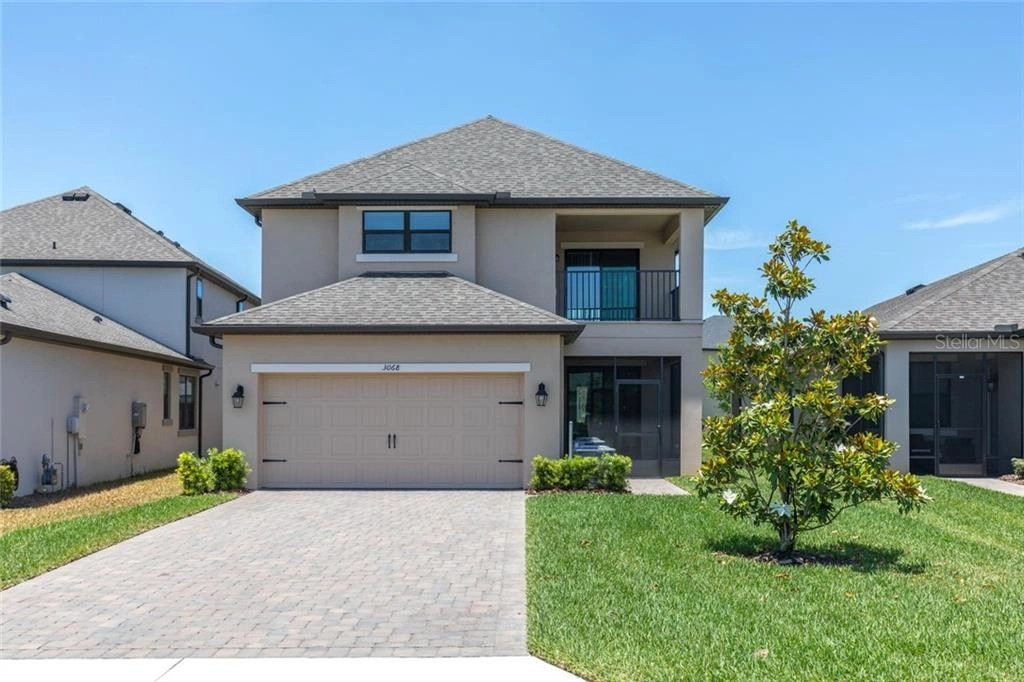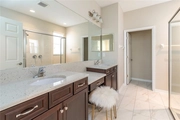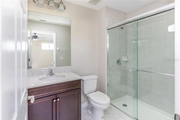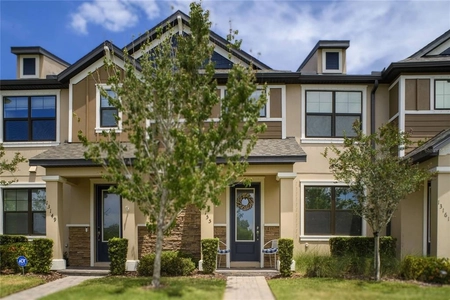$541,046*
●
House -
Off Market
3068 CHAPIN PASS
ODESSA, FL 33556
4 Beds
4 Baths,
1
Half Bath
2865 Sqft
$356,000 - $434,000
Reference Base Price*
36.97%
Since Sep 1, 2020
National-US
Primary Model
Sold Aug 25, 2021
$535,000
$549,080
by Caliber Home Loans Inc
Mortgage Due Sep 01, 2051
Sold Mar 21, 2018
$355,300
$284,150
by M/i Financial Llc
Mortgage Due Apr 01, 2048
About This Property
Investor opportunity or buy now then move in next year! Currently
Leased through 7/31/2021. Quaint charm welcomes you to this 4
bedroom, 3.5 bathroom 2,865 sf home in Starkey Ranch, Tampa Bay's
#1 selling master plan community! The covered front porch allows
room for a relaxing place to sit and read the morning news over
coffee. Upon entering the stained-glass front door, a gorgeous wood
and iron stair railing shows off the two-story foyer and grand
angled staircase lit by charming second story accent windows.
Porcelain rectangular tile in a stylish white and muted gray
brighten up the entire main living area with durability. The open
concept layout provides three separate spaces for dining, kitchen,
and great room with built-in speakers, neutral gray paint with
white trim, and crown molding throughout home. The gourmet kitchen
comes complete with a built-in oven, built-in microwave, gas
cooktop, large entertaining island with plenty of seating room, an
exterior vented exhaust fan, recessed can lights, gorgeous granite
counters, 42" full overlay cabinetry with brushed nickel hardware,
pantry and tile backsplash. The sunlit great room has high
ceilings, built-in speakers, ceiling fan, and sliding glass doors
leading to the paver lanai. The main floor master retreat is
enhanced by a tray ceiling, recessed lighting, ceiling fan, and
crown molding. Enormous walk-in closet and master ensuite with
double sinks, granite counters, walk-in shower with tile surround
accented by chrome, and brushed nickel hardware. The main floor
laundry room offers an additional storage closet. You will find
another large storage closet under the stairs. A main floor half
bath for guests with a pedestal sink. Walking up the staircase, you
will see the multiuse space the extended bonus/game room featuring
a ceiling fan, crown molding, and nearly 400 square feet. There are
sliding doors leading to a large balcony off the back of the room
giving you views of Whitfield Park... the center of the neighborhood
with a dog park, playground, pool, picnic pavilions. Three more
large bedrooms are upstairs. 2nd and 3rd bedrooms with walk-in
closets that share a full bathroom with a tub/tiled shower combo,
granite countertop, chrome, and brushed nickel finishes while the
4th bedroom has its own ensuite with a tiles shower and partially
frameless shower door granite countertop, chrome and brushed nickel
finishes. All blinds, ceiling fans, lighting included. Closing
costs with this home will be much less than a new build! Twenty
miles of trails, community pools, playgrounds, parks, dog parks,
activities director, kayak/canoe, 800 acres of conservation next to
Starkey Wilderness Preserve. New Publix, bank, shops, future K-8
school, and public library within walking distance. See why this is
Tampa Bay's #1 selling Master Plan Unit Development and make this
move-in ready house your new home today! This price won't last!!
Complete with a one-year seller-provided home warranty with an
accepted contract for the new buyer and a transferrable structural
warranty from MI Homes for 13 years!! Brand new refrigerator!!!
The manager has listed the unit size as 2865 square feet.
The manager has listed the unit size as 2865 square feet.
Unit Size
2,865Ft²
Days on Market
-
Land Size
0.12 acres
Price per sqft
$138
Property Type
House
Property Taxes
$5,587
HOA Dues
$6
Year Built
2018
Price History
| Date / Event | Date | Event | Price |
|---|---|---|---|
| Aug 25, 2021 | Sold to David Martinez, Martinez Is... | $535,000 | |
| Sold to David Martinez, Martinez Is... | |||
| Aug 15, 2020 | No longer available | - | |
| No longer available | |||
| Jul 28, 2020 | Price Decreased |
$395,000
↓ $5K
(1.1%)
|
|
| Price Decreased | |||
| Jul 10, 2020 | Price Decreased |
$399,500
↓ $400
(0.1%)
|
|
| Price Decreased | |||
| Jun 27, 2020 | Price Decreased |
$399,900
↓ $8K
(1.9%)
|
|
| Price Decreased | |||
Show More

Property Highlights
Air Conditioning
Garage
Parking Available
Building Info
Overview
Building
Neighborhood
Zoning
Geography
Comparables
Unit
Status
Status
Type
Beds
Baths
ft²
Price/ft²
Price/ft²
Asking Price
Listed On
Listed On
Closing Price
Sold On
Sold On
HOA + Taxes
Townhouse
3
Beds
3
Baths
1,862 ft²
$236/ft²
$440,000
Feb 2, 2024
$440,000
Mar 28, 2024
$778/mo
Sold
Townhouse
3
Beds
3
Baths
1,808 ft²
$235/ft²
$425,000
Jan 25, 2024
$425,000
Mar 4, 2024
$721/mo
Active
Townhouse
3
Beds
3
Baths
1,772 ft²
$243/ft²
$429,900
Apr 24, 2024
-
$725/mo


















