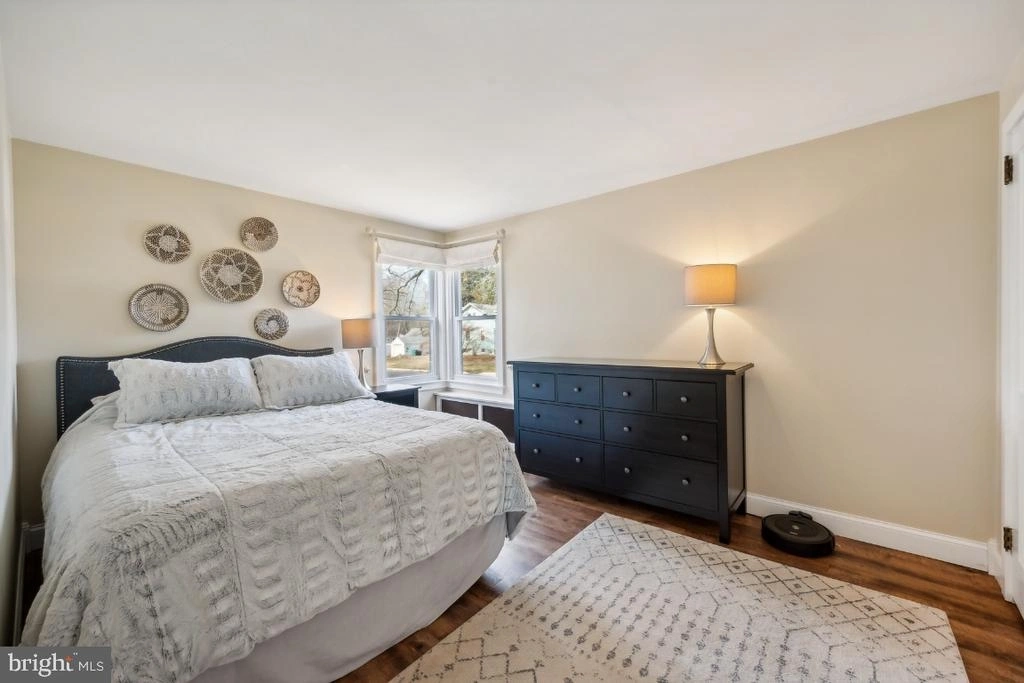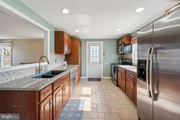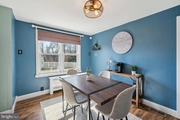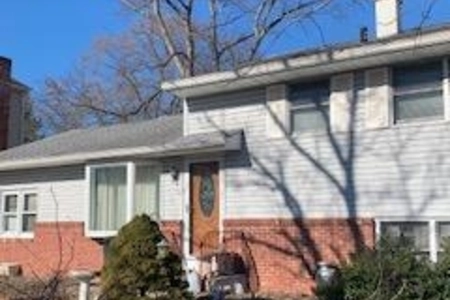$375,000
●
House -
In Contract
306 W CHERRY ST
WENONAH, NJ 08090
4 Beds
2 Baths
1696 Sqft
$1,842
Estimated Monthly
$0
HOA / Fees
About This Property
Showings start at the Open House on Sat., 3/2, 12-2PM.
This lovely home located in the quaint historic town of Wenonah, NJ is now on the market! Walking up to this property you will notice the well-maintained landscaping and gorgeous scenery surrounding the home. This home is set back in a beautiful tree-trimmed yard! Now take a walk inside. Greeted by the Mudroom, one will be able to shed the outdoor elements in this ideal space. Walking through the inner door and into the spacious living room you'll notice the lovely hardwood floors. Right off the living room is the dining room area that flows into the kitchen. The kitchen features stainless steel appliances, lots of cabinets, and newer granite countertops. The layout of this home is great! The main floor also features two bedrooms and a full bath. These bedrooms can easily be converted into an office, gym, playroom, etc. The upper level features two additional bedrooms and a main bathroom. The main bedroom is large and boasts a great-sized walk-in closet with organizers and an elegant bathroom with dual sinks! The 2nd bedroom on this level can easily be converted to have the entire 2nd level as your luxury primary suite! This home also features a walkout basement that can be finished to add extra living space. The backyard hosts a patio area that's great for entertaining, a spacious open area, and an oversized 2-car garage. New dual-zoned Central Air was installed in 2019. Upgraded electric to 200+ amps in 2019. New basement windows in 2020. A new Garage roof was installed in 2021 along with a new roof on the back half of the main house. New full vinyl fence installed in December 2022. Don't miss this opportunity to experience the Wenonah small-town charm and all it offers, like the many conservation walking trails, the community swim club, and the lake. There is plenty to do and all within walking distance. Visit the Farmers Market at the town park on Thursdays, the local post office, the library, the deli and the local coffee shop. Wenonah knows how to celebrate the holidays with its 4th of July parade which has been declared by Travel magazine as one of the top ten small-town Fourth of July parades! There is a Memorial Day parade and celebration, and of course, the annual Christmas tree lighting in the town park with plenty of hot chocolate, cookies, and live music. Truly a must-see home in the neighbor-friendly town of historic Wenonah NJ.
This lovely home located in the quaint historic town of Wenonah, NJ is now on the market! Walking up to this property you will notice the well-maintained landscaping and gorgeous scenery surrounding the home. This home is set back in a beautiful tree-trimmed yard! Now take a walk inside. Greeted by the Mudroom, one will be able to shed the outdoor elements in this ideal space. Walking through the inner door and into the spacious living room you'll notice the lovely hardwood floors. Right off the living room is the dining room area that flows into the kitchen. The kitchen features stainless steel appliances, lots of cabinets, and newer granite countertops. The layout of this home is great! The main floor also features two bedrooms and a full bath. These bedrooms can easily be converted into an office, gym, playroom, etc. The upper level features two additional bedrooms and a main bathroom. The main bedroom is large and boasts a great-sized walk-in closet with organizers and an elegant bathroom with dual sinks! The 2nd bedroom on this level can easily be converted to have the entire 2nd level as your luxury primary suite! This home also features a walkout basement that can be finished to add extra living space. The backyard hosts a patio area that's great for entertaining, a spacious open area, and an oversized 2-car garage. New dual-zoned Central Air was installed in 2019. Upgraded electric to 200+ amps in 2019. New basement windows in 2020. A new Garage roof was installed in 2021 along with a new roof on the back half of the main house. New full vinyl fence installed in December 2022. Don't miss this opportunity to experience the Wenonah small-town charm and all it offers, like the many conservation walking trails, the community swim club, and the lake. There is plenty to do and all within walking distance. Visit the Farmers Market at the town park on Thursdays, the local post office, the library, the deli and the local coffee shop. Wenonah knows how to celebrate the holidays with its 4th of July parade which has been declared by Travel magazine as one of the top ten small-town Fourth of July parades! There is a Memorial Day parade and celebration, and of course, the annual Christmas tree lighting in the town park with plenty of hot chocolate, cookies, and live music. Truly a must-see home in the neighbor-friendly town of historic Wenonah NJ.
Unit Size
1,696Ft²
Days on Market
-
Land Size
0.26 acres
Price per sqft
$221
Property Type
House
Property Taxes
$813
HOA Dues
-
Year Built
1955
Listed By
Last updated: 2 months ago (Bright MLS #NJGL2039262)
Price History
| Date / Event | Date | Event | Price |
|---|---|---|---|
| Mar 21, 2024 | In contract | - | |
| In contract | |||
| Feb 27, 2024 | Listed by Weichert Realtors | $375,000 | |
| Listed by Weichert Realtors | |||
|
|
|||
|
Showings start at the Open House on Sat., 3/2, 12-2PM. This lovely
home located in the quaint historic town of Wenonah, NJ is now on
the market! Walking up to this property you will notice the
well-maintained landscaping and gorgeous scenery surrounding the
home. This home is set back in a beautiful tree-trimmed yard! Now
take a walk inside. Greeted by the Mudroom, one will be able to
shed the outdoor elements in this ideal space. Walking through the
inner door and into the spacious living…
|
|||
| Jun 5, 2019 | No longer available | - | |
| No longer available | |||
| Apr 26, 2019 | Sold | $230,000 | |
| Sold | |||
| Nov 21, 2018 | Listed | $225,000 | |
| Listed | |||



|
|||
|
This home located in Wenonah, NJ is now on the market! Walking up
to this property you will notice the well-maintained landscaping
and gorgeous scenery surrounding the home. This home is set back in
a beautiful tree trimmed yard! Now take a walk inside; Walking
through the front door and into the living room you'll notice the
lovely hardwood floors. Right off the living room is the dining
room area that flows into the kitchen. The kitchen features newer
appliances, newer cabinets, and…
|
|||
Show More

Property Highlights
Garage
Air Conditioning
With View
Parking Details
Has Garage
Garage Features: Oversized, Additional Storage Area
Parking Features: Detached Garage, Driveway, On Street
Garage Spaces: 2
Total Garage and Parking Spaces: 6
Interior Details
Bedroom Information
Bedrooms on 1st Upper Level: 2
Bedrooms on Main Level: 2
Bathroom Information
Full Bathrooms on 1st Upper Level: 1
Interior Information
Interior Features: Primary Bath(s), Attic, Dining Area, Entry Level Bedroom, Floor Plan - Open, Tub Shower, Walk-in Closet(s), Wood Floors, Recessed Lighting
Appliances: Oven - Self Cleaning, Dishwasher, Built-In Microwave, Built-In Range, Dryer, Microwave, Refrigerator, Washer, Oven/Range - Electric, Stainless Steel Appliances
Flooring Type: Wood, Tile/Brick
Living Area Square Feet Source: Assessor
Room Information
Laundry Type: Basement
Basement Information
Has Basement
Full, Unfinished, Outside Entrance
Percent of Basement Footprint: 100.0
Exterior Details
Property Information
Ownership Interest: Fee Simple
Property Condition: Excellent
Year Built Source: Assessor
Building Information
Foundation Details: Brick/Mortar
Other Structures: Above Grade, Below Grade
Roof: Pitched, Shingle
Structure Type: Detached
Construction Materials: Vinyl Siding
Outdoor Living Structures: Patio(s), Porch(es)
Pool Information
No Pool
Lot Information
Corner, Open, Trees/Wooded, Front Yard, Rear Yard, SideYard(s)
Tidal Water: N
Lot Size Dimensions: 75.00 x 0.00
Lot Size Source: Assessor
Land Information
Land Assessed Value: $232,800
Above Grade Information
Finished Square Feet: 1696
Finished Square Feet Source: Assessor
Financial Details
County Tax: $0
County Tax Payment Frequency: Annually
City Town Tax: $0
City Town Tax Payment Frequency: Annually
Tax Assessed Value: $232,800
Tax Year: 2022
Tax Annual Amount: $9,751
Year Assessed: 2022
Utilities Details
Central Air
Cooling Type: Central A/C
Heating Type: Hot Water
Cooling Fuel: Electric
Heating Fuel: Natural Gas
Hot Water: Natural Gas
Sewer Septic: Public Sewer
Water Source: Public
Building Info
Overview
Building
Neighborhood
Zoning
Geography
Comparables
Unit
Status
Status
Type
Beds
Baths
ft²
Price/ft²
Price/ft²
Asking Price
Listed On
Listed On
Closing Price
Sold On
Sold On
HOA + Taxes
House
3
Beds
3
Baths
2,426 ft²
$161/ft²
$389,900
Aug 30, 2022
$389,900
Nov 18, 2022
-
House
4
Beds
3
Baths
2,337 ft²
$193/ft²
$450,000
Mar 31, 2023
$450,000
Jun 8, 2023
-
House
4
Beds
4
Baths
2,860 ft²
$119/ft²
$341,000
Sep 28, 2012
$341,000
Nov 16, 2012
-
House
3
Beds
2
Baths
2,012 ft²
$149/ft²
$300,000
Jun 19, 2018
$300,000
Jul 25, 2018
-
House
3
Beds
2
Baths
1,954 ft²
$171/ft²
$335,000
Sep 6, 2023
$335,000
Oct 11, 2023
-
House
3
Beds
2
Baths
1,291 ft²
$291/ft²
$376,000
Oct 3, 2022
$376,000
Dec 9, 2022
-




























































