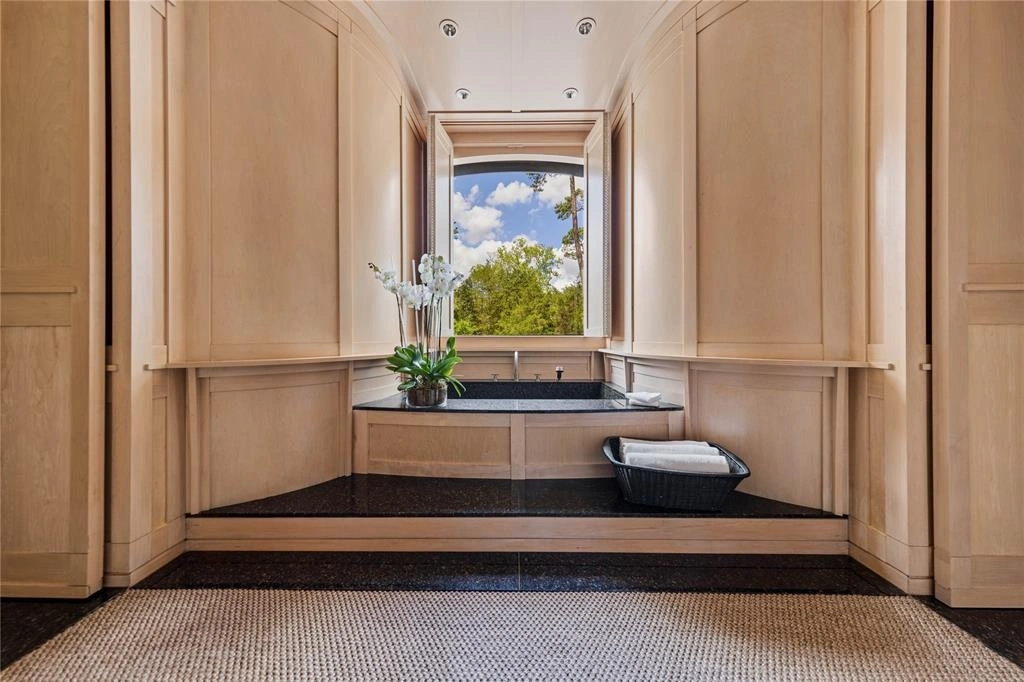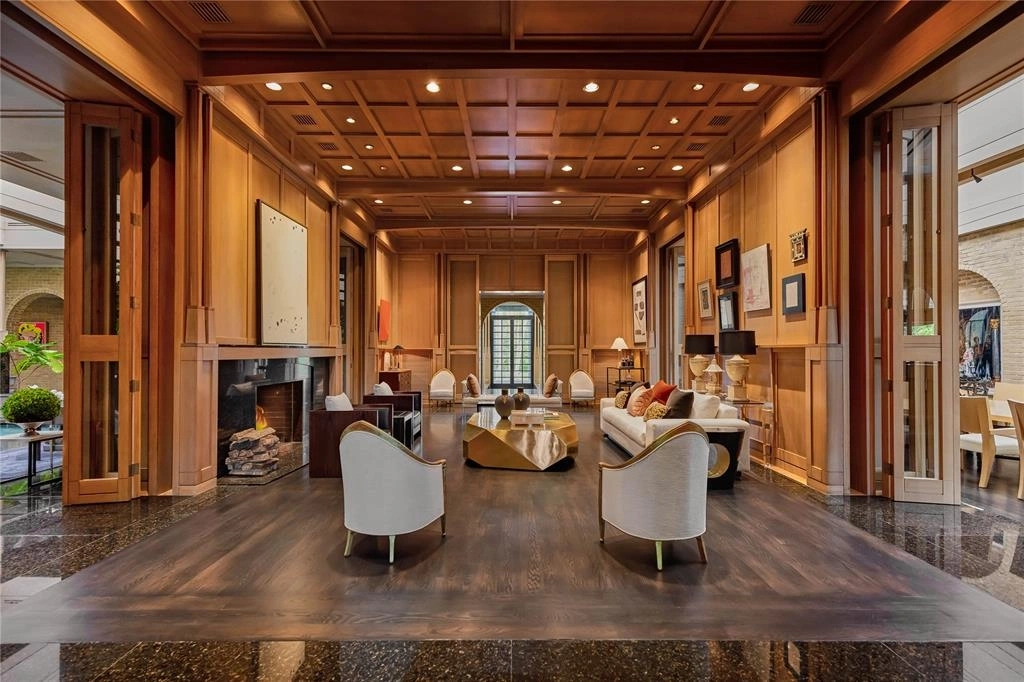











































1 /
44
Map
$13,850,000
↓ $1.7M (10.6%)
●
House -
For Sale
306 Longwoods Lane
Houston, TX 77024
8 Beds
14 Baths,
4
Half Baths
18113 Sqft
$84,619
Estimated Monthly
$560
HOA / Fees
About This Property
Fantastic opportunity to have a compound of nearly 5 acres of land
and two breathtaking homes plus quarters! The main house (306
Longwoods) is an architectural triumph combining Eastern and
Western inspiration, modern comforts and conveniences, a serene
natural symmetry, and a reverence for the designs of I.M. Pei,
Frank Lloyd Wright, and Ludwig Mies van der Rohe. The estate is a
light-filled showplace replete with granite, slate, rift-sawn oak,
and expanses of glass that turn views of the emerald grounds and
bayou into dynamic art. Many rooms were devised to accommodate
large format entertaining-from a vast kitchen with space for
caterers to an expansive atrium-like dining room and a gathering
space that houses a 44-foot-long pool. Across the ravine is yet
another breathtaking contemporary home (10105 Longwood Ct) with
soaring ceilings and expansive views that eagerly awaits your
finishing touches!
Unit Size
18,113Ft²
Days on Market
65 days
Land Size
4.80 acres
Price per sqft
$765
Property Type
House
Property Taxes
$16,053
HOA Dues
$560
Year Built
1965
Listed By
Last updated: 10 hours ago (HAR #69420659)
Price History
| Date / Event | Date | Event | Price |
|---|---|---|---|
| May 8, 2024 | Price Decreased |
$13,850,000
↓ $2M
(10.7%)
|
|
| Price Decreased | |||
| Mar 4, 2024 | Listed by Martha Turner Sotheby's International Realty | $15,500,000 | |
| Listed by Martha Turner Sotheby's International Realty | |||
| Apr 19, 2023 | Listed by Martha Turner Sotheby's International Realty | $19,500,000 | |
| Listed by Martha Turner Sotheby's International Realty | |||



|
|||
|
Amid the verdant environs of Houston's coveted Memorial area, what
began as a midcentury brick home has been transformed into a
contemporary architectural triumph combining Eastern and Western
inspiration, modern comforts and conveniences, a serene natural
symmetry, and a reverence for the designs of I.M. Pei, Frank Lloyd
Wright, and Ludwig Mies van der Rohe. The estate is a light-filled
showplace replete with granite, slate, rift-sawn oak, and expanses
of glass that turn views of the…
|
|||
Property Highlights
Elevator
Air Conditioning
Fireplace
Parking Details
Carport: 2 Spaces
Carport Features: Detached Carport
Interior Details
Bedroom Information
Bedrooms: 8
Bedrooms: All Bedrooms Down, En-Suite Bath, Sitting Area, Walk-In Closet
Bathroom Information
Full Bathrooms: 10
Half Bathrooms: 4
Master Bathrooms: 0
Interior Information
Interior Features: Alarm System - Owned, Elevator, Fire/Smoke Alarm, Formal Entry/Foyer, High Ceiling, Refrigerator Included, Steel Beams, Wet Bar, Wired for Sound
Kitchen Features: Breakfast Bar, Island w/ Cooktop, Pots/Pans Drawers, Second Sink, Soft Closing Drawers
Flooring: Slate, Stone, Tile, Wood
Fireplaces: 7
Fireplace Features: Gas Connections, Gaslog Fireplace, Wood Burning Fireplace
Living Area SqFt: 18113
Exterior Details
Property Information
Ownership Type: Full Ownership
Year Built: 1965
Year Built Source: Appraisal District
Construction Information
Home Type: Single-Family
Architectural Style: Contemporary/Modern
Construction materials: Brick, Other
Foundation: Slab on Builders Pier
Roof: Other
Building Information
Exterior Features: Back Green Space, Detached Gar Apt /Quarters, Partially Fenced, Patio/Deck, Rooftop Deck, Side Yard, Sprinkler System
Lot Information
Lot size: 4.8
Financial Details
Total Taxes: $192,635
Tax Year: 2022
Tax Rate: 2.3379
Parcel Number: 080-625-000-0008
Compensation Disclaimer: The Compensation offer is made only to participants of the MLS where the listing is filed
Compensation to Buyers Agent: 2.5%
Utilities Details
Heating Type: Central Gas, Zoned
Cooling Type: Central Electric, Zoned
Sewer Septic: Public Sewer, Public Water
Location Details
Location: From I-10, go south on Chimney Rock, West on Memorial, then South on Longwoods. The home is on the left side.
Subdivision: Longwoods
HOA Details
HOA Fee: $6,720
HOA Fee Pay Schedule: Annually
Building Info
Overview
Building
Neighborhood
Geography
Comparables
Unit
Status
Status
Type
Beds
Baths
ft²
Price/ft²
Price/ft²
Asking Price
Listed On
Listed On
Closing Price
Sold On
Sold On
HOA + Taxes















































